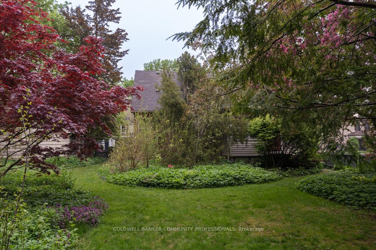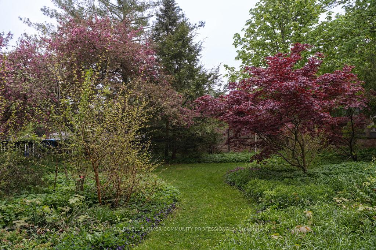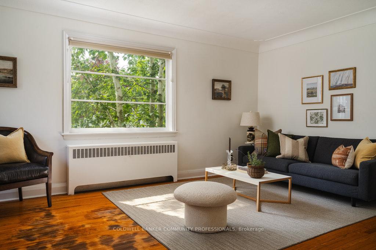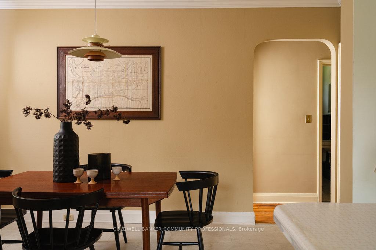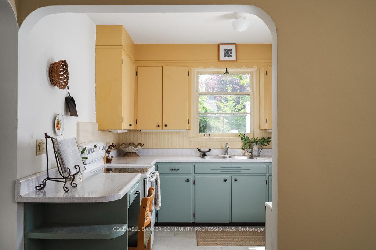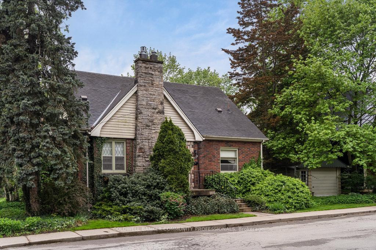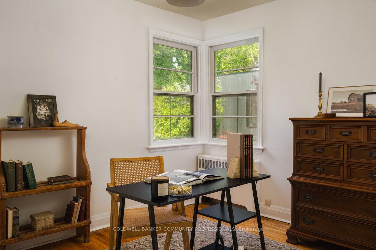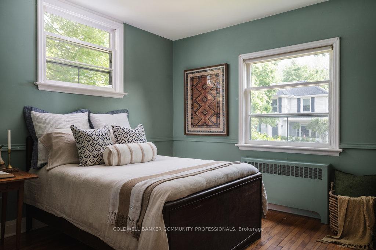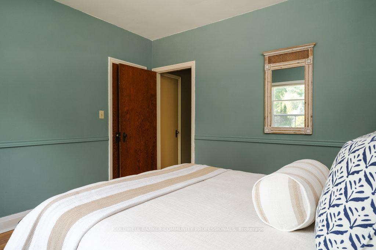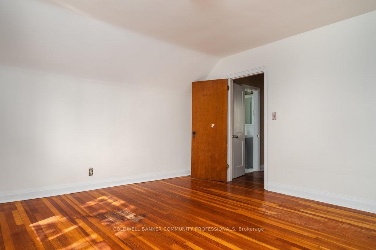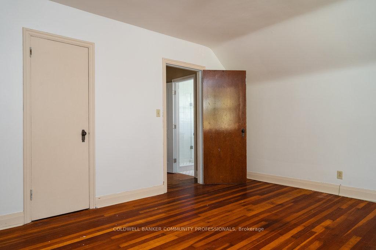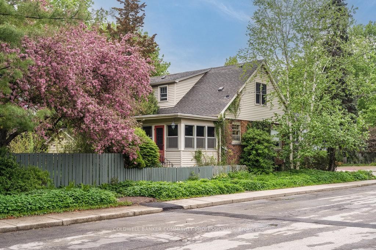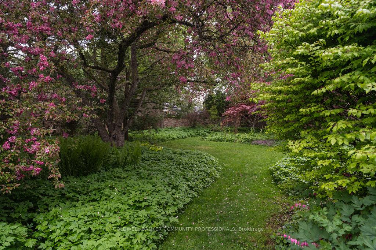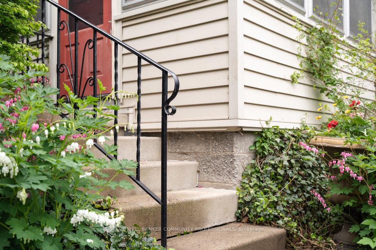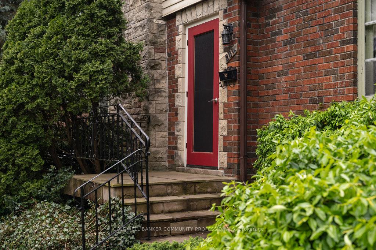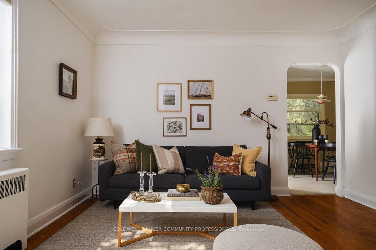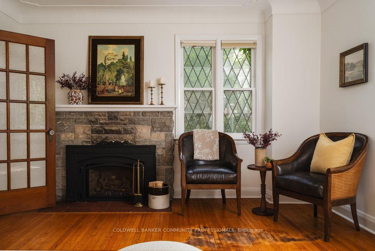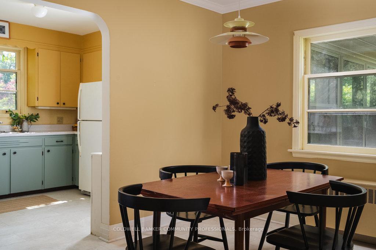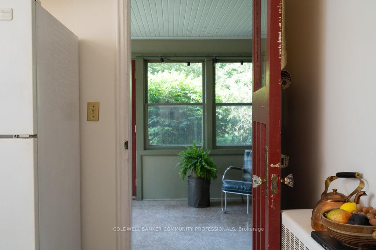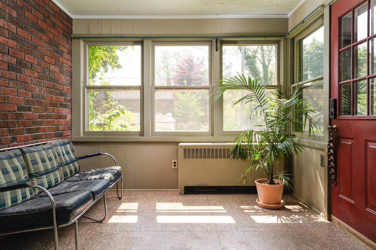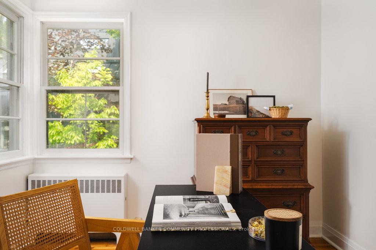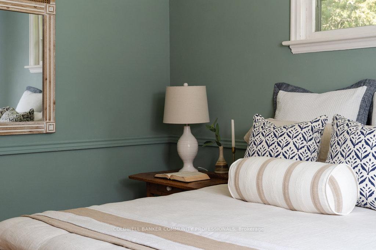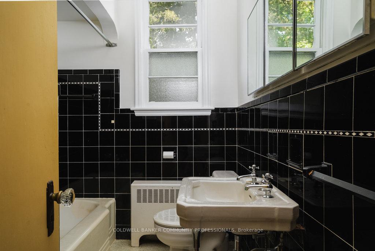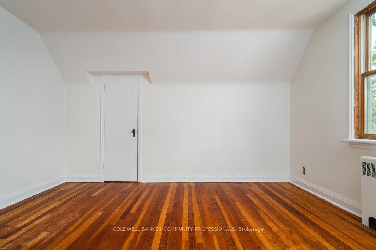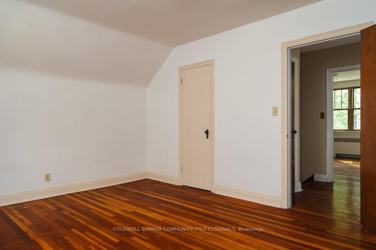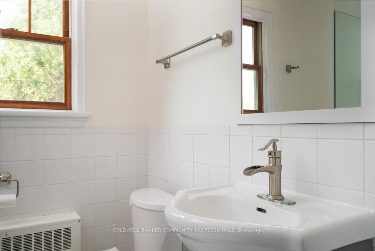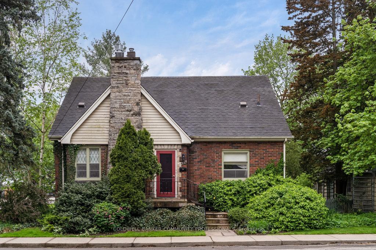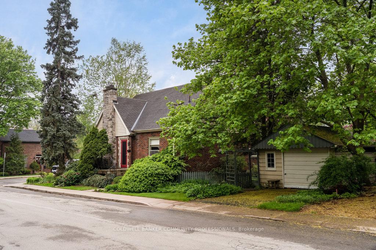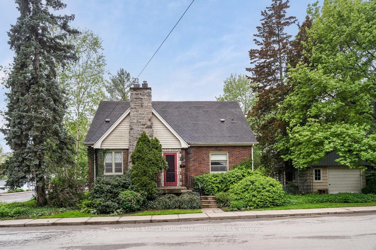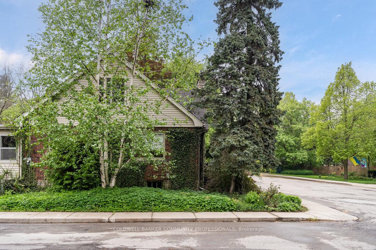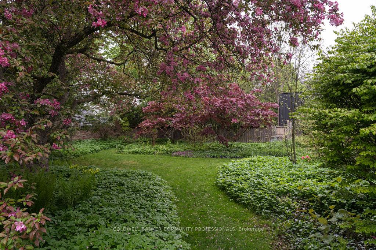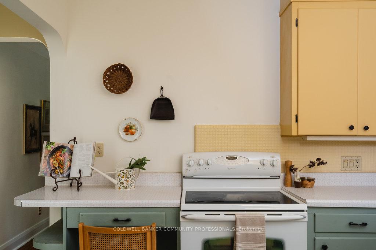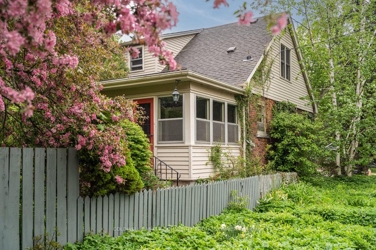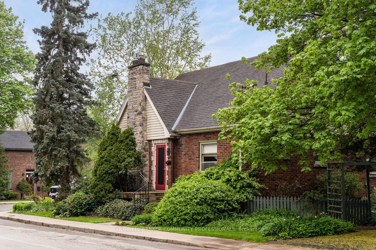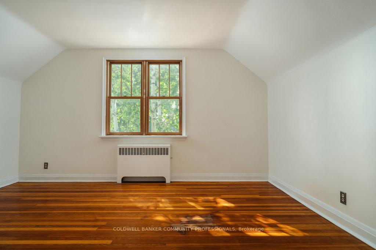$949,000
Available - For Sale
Listing ID: X12201343
204 Melville Stre , Hamilton, L9H 2B2, Hamilton
| Welcome to 204 Melville Street, a charming 4-bedroom, 2-bathroom home nestled in the heart of historic Dundas. Situated on an oversized 70 x 120 lot, this property offers rare outdoor space in a walkable, sought-after neighbourhood. Just a 4-minute stroll brings you to three beautiful parks and recreation centres, while scenic trails at the base of the Dundas Valley Conservation Area are just beyond your doorstep. The location blends nature and convenience steps from beloved local favourites like Detour Café, Picone's, Cumbraes, and the shops and galleries of downtown Dundas. Families will appreciate the proximity to excellent schools, Dundas Driving Park, and the Dundas Valley School of Art. Inside, the home features spacious principal rooms, hardwood floors, and light-filled spaces that offer a mix of character and comfort. Whether you're drawn to the vibrant community, the exceptional walkability, or the oversized lot with endless potential, 204 Melville is a rare opportunity to live in one of Dundas most treasured locations. |
| Price | $949,000 |
| Taxes: | $6617.47 |
| Assessment Year: | 2025 |
| Occupancy: | Owner |
| Address: | 204 Melville Stre , Hamilton, L9H 2B2, Hamilton |
| Acreage: | < .50 |
| Directions/Cross Streets: | Melville at Napier |
| Rooms: | 10 |
| Bedrooms: | 4 |
| Bedrooms +: | 0 |
| Family Room: | F |
| Basement: | Partially Fi |
| Level/Floor | Room | Length(ft) | Width(ft) | Descriptions | |
| Room 1 | Main | Bathroom | 8.17 | 6.49 | |
| Room 2 | Main | Bedroom | 11.58 | 11.15 | |
| Room 3 | Main | Bedroom | 1157.84 | 9.58 | |
| Room 4 | Main | Dining Ro | 9.25 | 13.25 | |
| Room 5 | Main | Kitchen | 9.68 | 10.82 | |
| Room 6 | Main | Living Ro | 12.99 | 18.17 | |
| Room 7 | Main | Sunroom | 12.99 | 9.68 | |
| Room 8 | Second | Bathroom | 5.84 | 5.9 | |
| Room 9 | Second | Bedroom | 11.84 | 14.66 | |
| Room 10 | Second | Bedroom | 13.42 | 14.66 |
| Washroom Type | No. of Pieces | Level |
| Washroom Type 1 | 4 | Ground |
| Washroom Type 2 | 3 | Second |
| Washroom Type 3 | 0 | |
| Washroom Type 4 | 0 | |
| Washroom Type 5 | 0 |
| Total Area: | 0.00 |
| Approximatly Age: | 51-99 |
| Property Type: | Detached |
| Style: | 2-Storey |
| Exterior: | Brick |
| Garage Type: | Detached |
| (Parking/)Drive: | Private |
| Drive Parking Spaces: | 1 |
| Park #1 | |
| Parking Type: | Private |
| Park #2 | |
| Parking Type: | Private |
| Pool: | None |
| Approximatly Age: | 51-99 |
| Approximatly Square Footage: | 1500-2000 |
| CAC Included: | N |
| Water Included: | N |
| Cabel TV Included: | N |
| Common Elements Included: | N |
| Heat Included: | N |
| Parking Included: | N |
| Condo Tax Included: | N |
| Building Insurance Included: | N |
| Fireplace/Stove: | Y |
| Heat Type: | Forced Air |
| Central Air Conditioning: | None |
| Central Vac: | N |
| Laundry Level: | Syste |
| Ensuite Laundry: | F |
| Sewers: | Sewer |
$
%
Years
This calculator is for demonstration purposes only. Always consult a professional
financial advisor before making personal financial decisions.
| Although the information displayed is believed to be accurate, no warranties or representations are made of any kind. |
| COLDWELL BANKER COMMUNITY PROFESSIONALS |
|
|

Asal Hoseini
Real Estate Professional
Dir:
647-804-0727
Bus:
905-997-3632
| Virtual Tour | Book Showing | Email a Friend |
Jump To:
At a Glance:
| Type: | Freehold - Detached |
| Area: | Hamilton |
| Municipality: | Hamilton |
| Neighbourhood: | Dundas |
| Style: | 2-Storey |
| Approximate Age: | 51-99 |
| Tax: | $6,617.47 |
| Beds: | 4 |
| Baths: | 2 |
| Fireplace: | Y |
| Pool: | None |
Locatin Map:
Payment Calculator:


