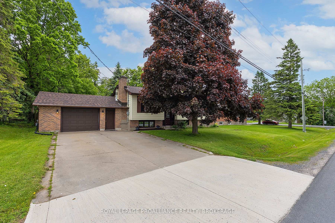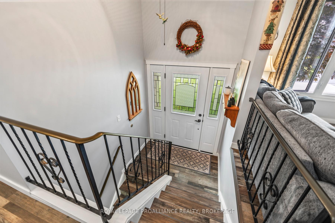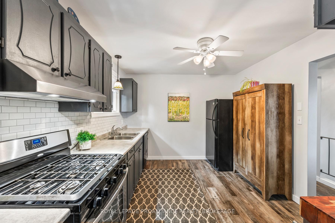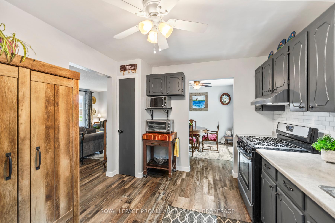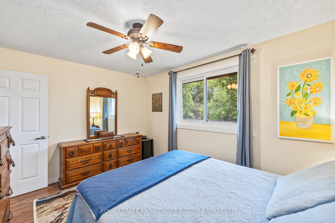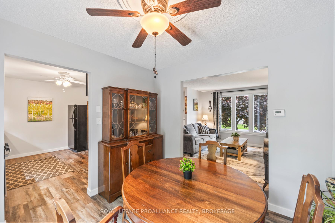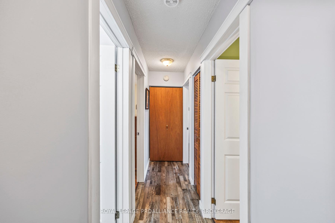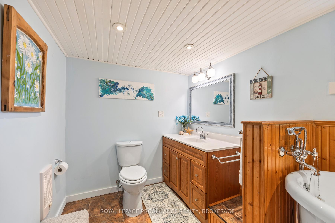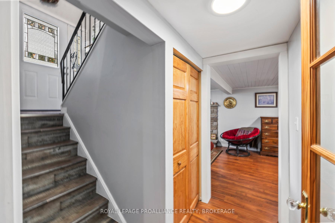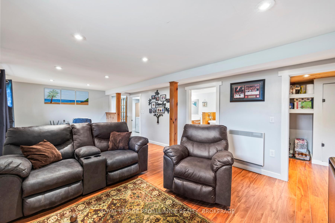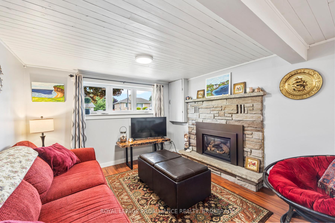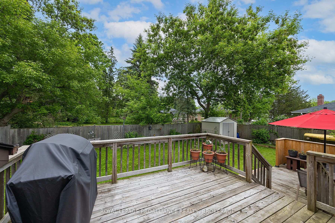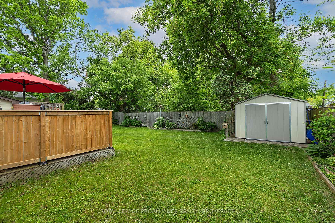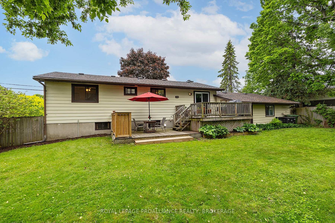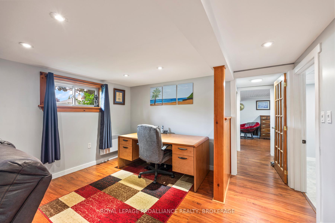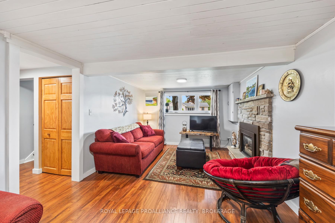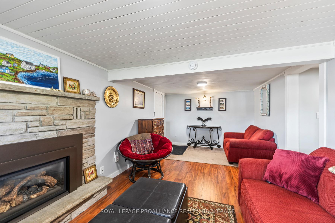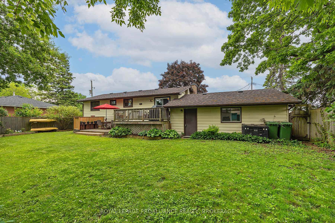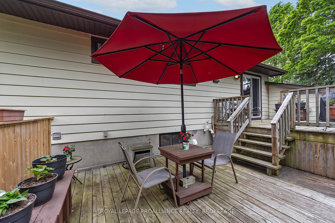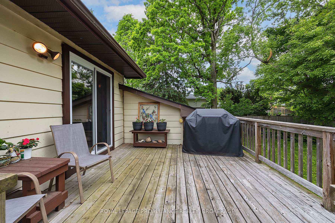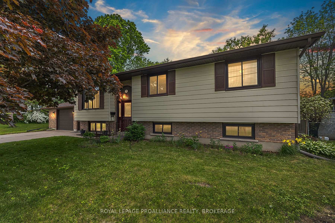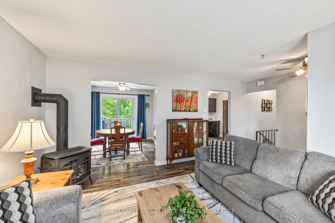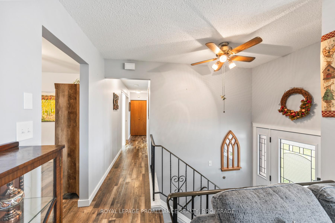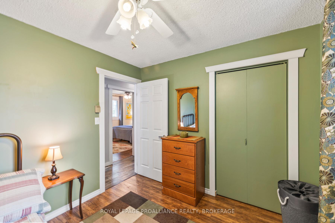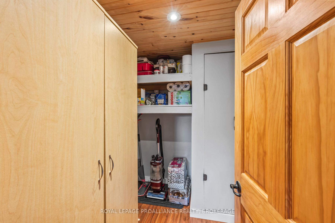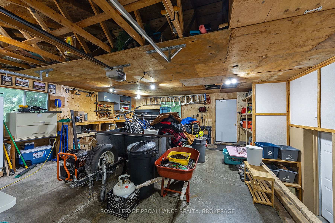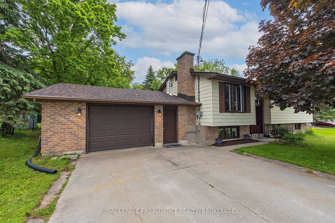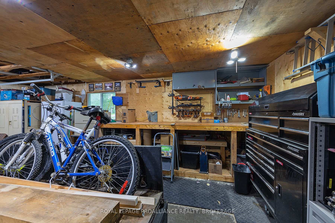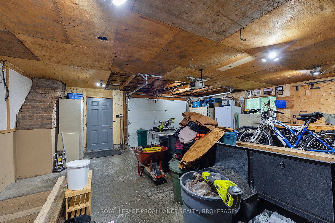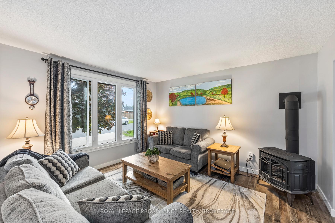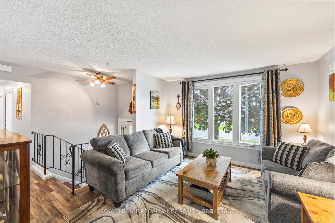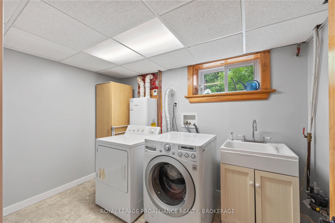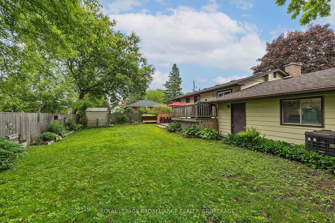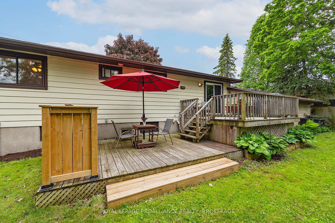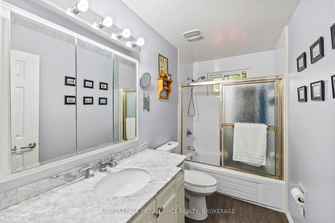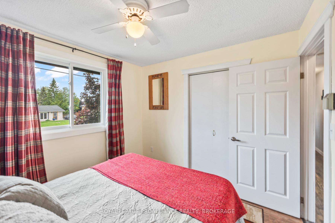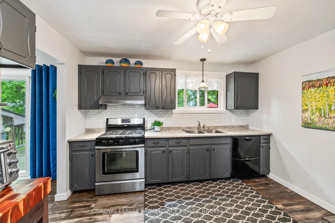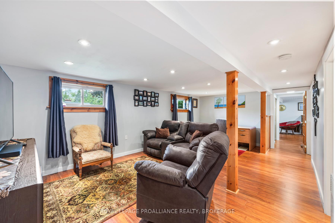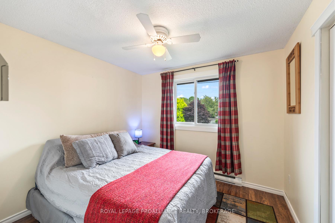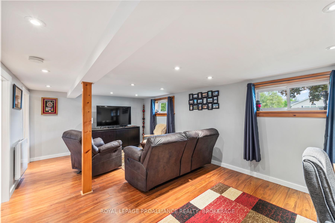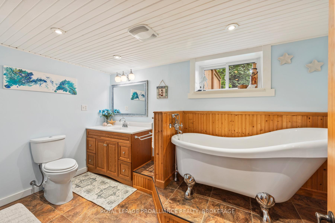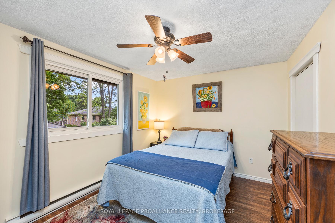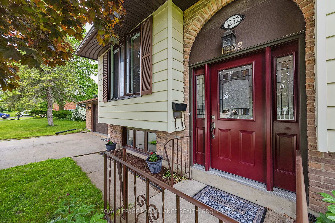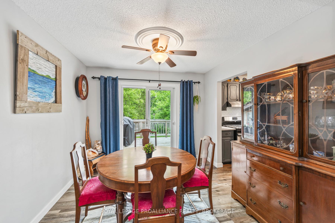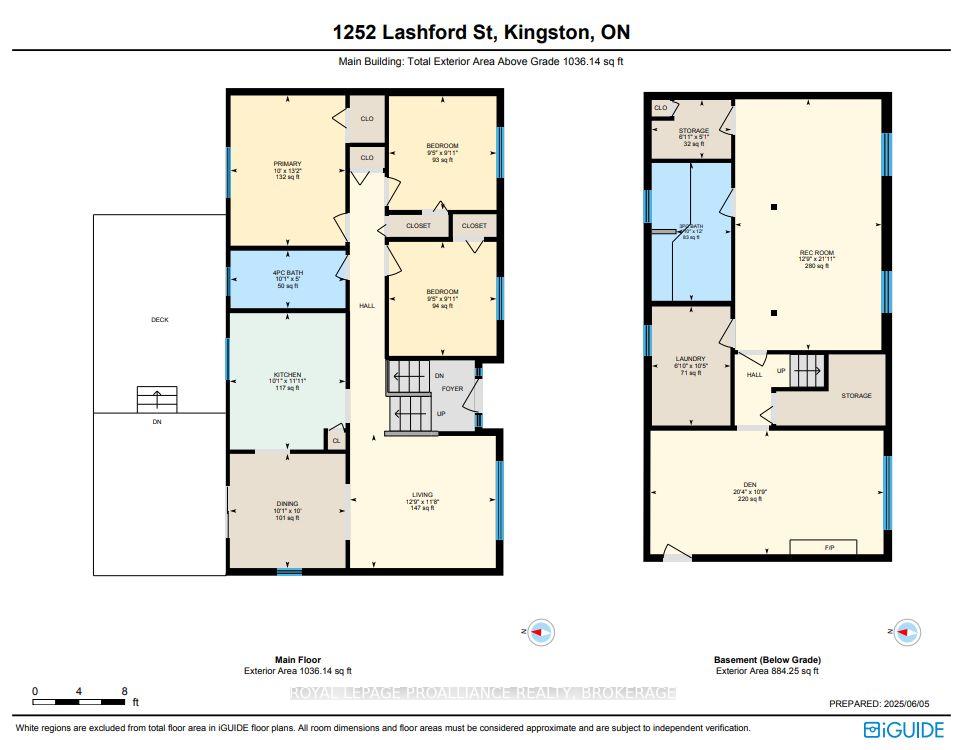$579,900
Available - For Sale
Listing ID: X12201728
1252 Lashford Stre , Kingston, K7M 5J3, Frontenac
| Welcome to 1252 Lashford St. This meticulously maintained 3 bedroom, elevated bungalow on a private lot surrounded by mature trees is a pleasure to show. The main floor features a warm and inviting living room with oversized windows and gas fireplace. The kitchen is spacious with plenty of cabinetry and counter space. The lower level features a lovely rec-room and a family room and includes a separate entrance through the double car garage with workshop and would lend itself well for an in-law suite. Relax at the end of the day on the two tier deck overlooking a beautifully manicured fully fenced landscaped yard with an abundance of perennials. With newer windows and the shingles replaced (2024) and also being close to schools, shopping and many other wonderful amenities, this home has a lot to offer. |
| Price | $579,900 |
| Taxes: | $3602.27 |
| Occupancy: | Owner |
| Address: | 1252 Lashford Stre , Kingston, K7M 5J3, Frontenac |
| Directions/Cross Streets: | Collins Bay Rd. to Lashford St. |
| Rooms: | 7 |
| Rooms +: | 4 |
| Bedrooms: | 3 |
| Bedrooms +: | 0 |
| Family Room: | F |
| Basement: | Finished, Separate Ent |
| Level/Floor | Room | Length(ft) | Width(ft) | Descriptions | |
| Room 1 | Main | Living Ro | 12.73 | 11.68 | |
| Room 2 | Main | Dining Ro | 10.1 | 9.97 | |
| Room 3 | Main | Kitchen | 10.1 | 11.91 | |
| Room 4 | Main | Primary B | 10 | 13.12 | |
| Room 5 | Main | Bedroom 2 | 9.38 | 9.97 | |
| Room 6 | Main | Bedroom 3 | 9.38 | 9.94 | |
| Room 7 | Lower | Den | 20.37 | 10.79 | |
| Room 8 | Lower | Recreatio | 12.76 | 21.91 | |
| Room 9 | Lower | Bathroom | 4.82 | 12.04 | |
| Room 10 | Lower | Laundry | 6.86 | 10.4 |
| Washroom Type | No. of Pieces | Level |
| Washroom Type 1 | 4 | Main |
| Washroom Type 2 | 3 | Lower |
| Washroom Type 3 | 0 | |
| Washroom Type 4 | 0 | |
| Washroom Type 5 | 0 |
| Total Area: | 0.00 |
| Approximatly Age: | 31-50 |
| Property Type: | Detached |
| Style: | Bungalow-Raised |
| Exterior: | Aluminum Siding, Brick |
| Garage Type: | Attached |
| Drive Parking Spaces: | 4 |
| Pool: | None |
| Approximatly Age: | 31-50 |
| Approximatly Square Footage: | 700-1100 |
| Property Features: | Library, Marina |
| CAC Included: | N |
| Water Included: | N |
| Cabel TV Included: | N |
| Common Elements Included: | N |
| Heat Included: | N |
| Parking Included: | N |
| Condo Tax Included: | N |
| Building Insurance Included: | N |
| Fireplace/Stove: | Y |
| Heat Type: | Baseboard |
| Central Air Conditioning: | None |
| Central Vac: | N |
| Laundry Level: | Syste |
| Ensuite Laundry: | F |
| Sewers: | Sewer |
| Utilities-Cable: | Y |
| Utilities-Hydro: | Y |
$
%
Years
This calculator is for demonstration purposes only. Always consult a professional
financial advisor before making personal financial decisions.
| Although the information displayed is believed to be accurate, no warranties or representations are made of any kind. |
| ROYAL LEPAGE PROALLIANCE REALTY, BROKERAGE |
|
|

Asal Hoseini
Real Estate Professional
Dir:
647-804-0727
Bus:
905-997-3632
| Virtual Tour | Book Showing | Email a Friend |
Jump To:
At a Glance:
| Type: | Freehold - Detached |
| Area: | Frontenac |
| Municipality: | Kingston |
| Neighbourhood: | 37 - South of Taylor-Kidd Blvd |
| Style: | Bungalow-Raised |
| Approximate Age: | 31-50 |
| Tax: | $3,602.27 |
| Beds: | 3 |
| Baths: | 2 |
| Fireplace: | Y |
| Pool: | None |
Locatin Map:
Payment Calculator:

