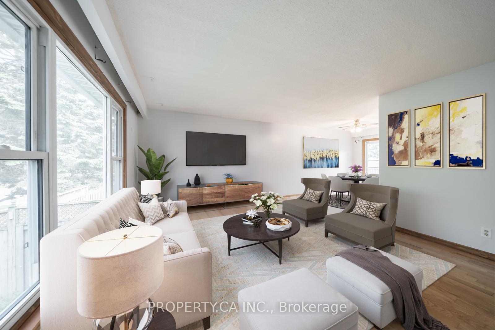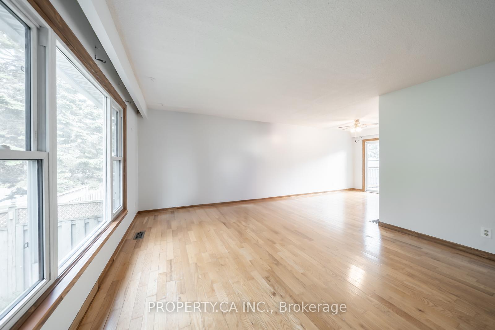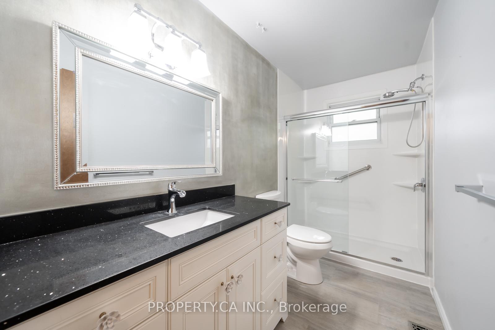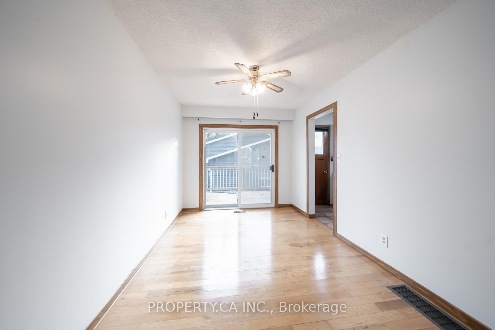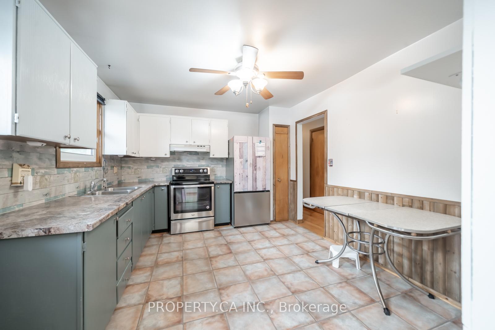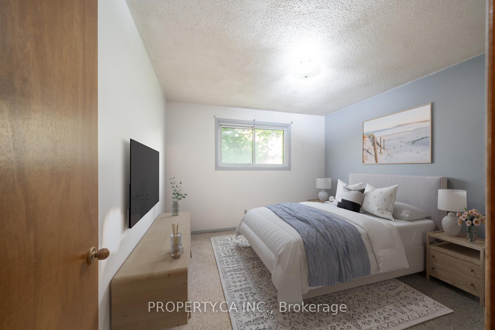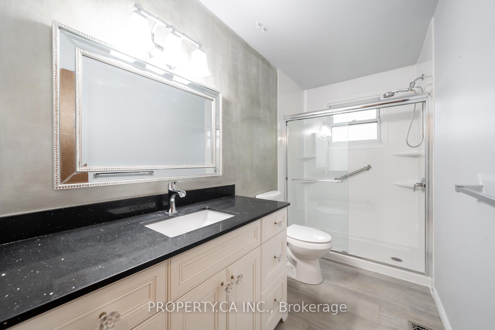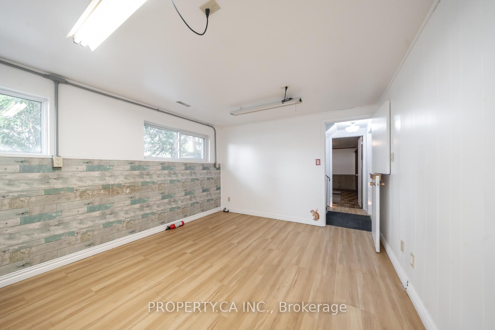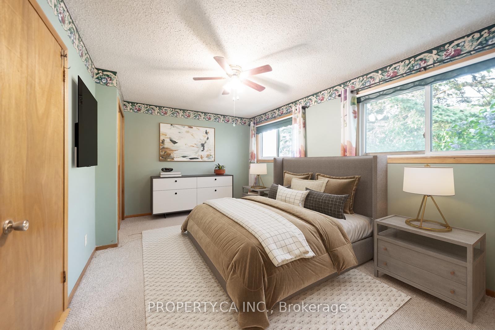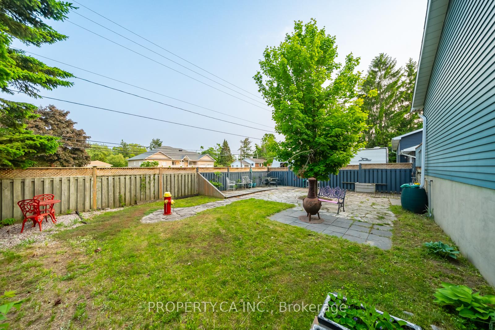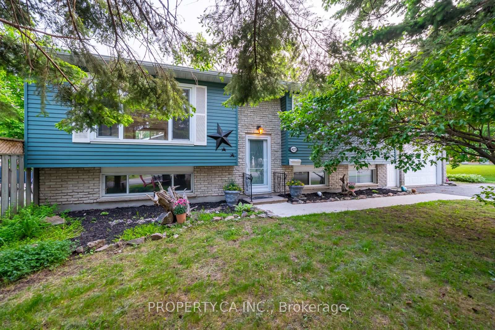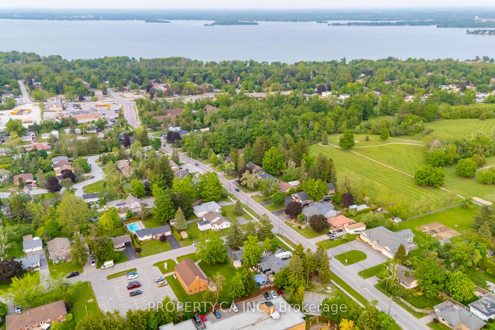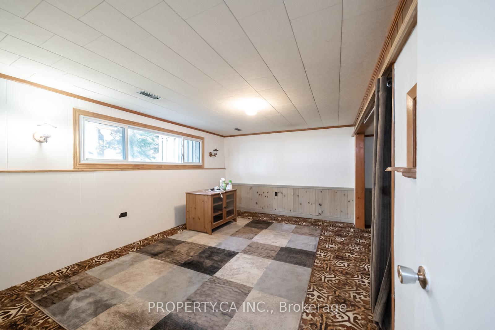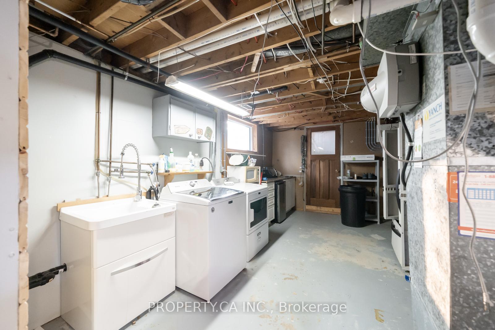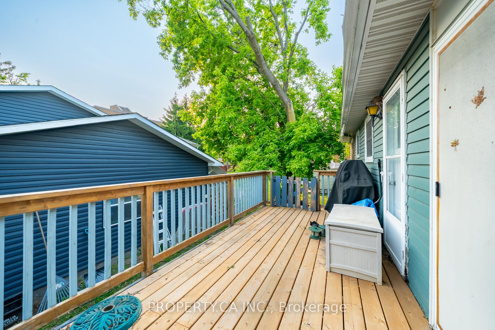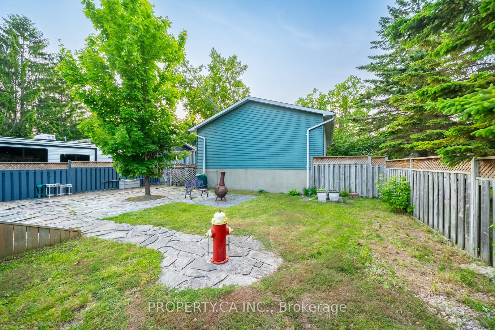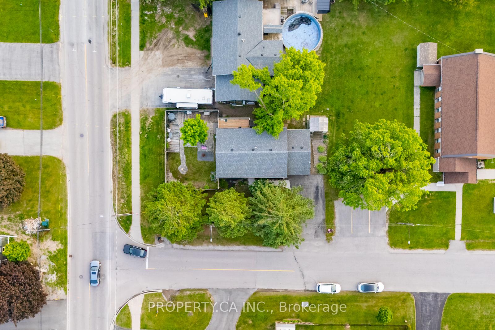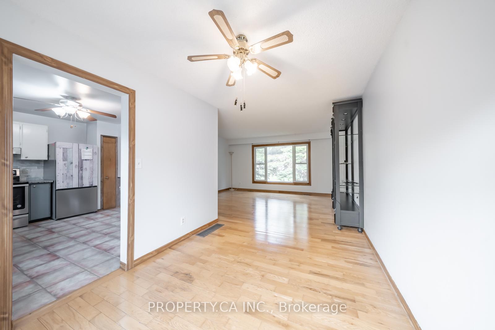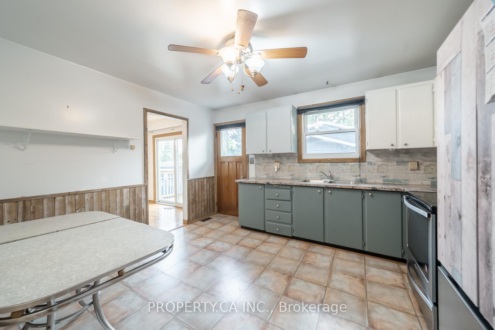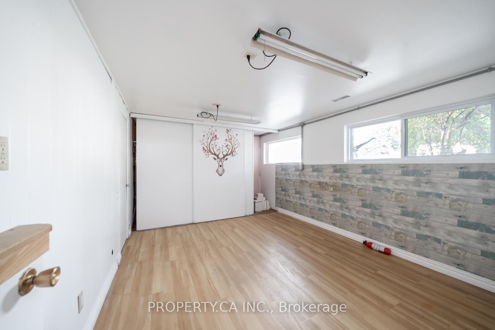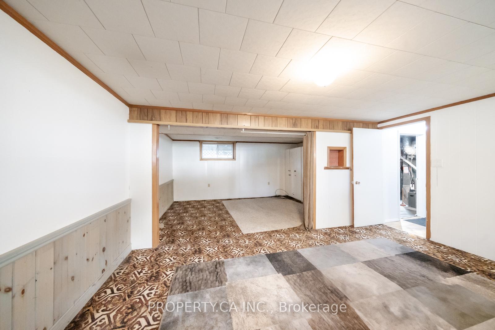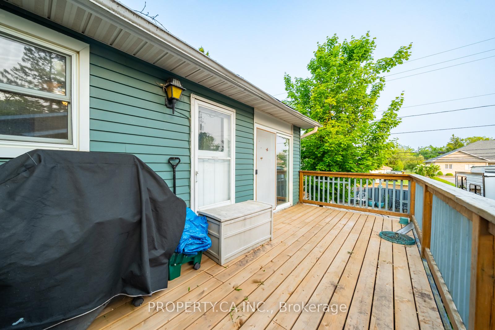$719,000
Available - For Sale
Listing ID: S12201861
427 Jamieson Driv , Orillia, L3V 4Y6, Simcoe
| Welcome to 427 Jamieson Drive, a well-maintained and inviting home located in one of Orillia's sought-after neighborhoods. This bright and spacious property features 2 bedrooms on the main level and an additional bedroom in the fully finished basement, offering versatility for families, guests, or a home office setup. Step inside to find beautiful hardwood floors throughout the main living areas, creating a warm and timeless appeal. The layout is functional and comfortable, ideal for both everyday living and entertaining. Outside, enjoy a fully fenced backyard perfect for kids, pets, or summer gatherings. Whether you're relaxing on the patio or gardening in the private yard, this space offers a peaceful retreat. Conveniently located close to schools, parks, bus stops, and other amenities, this home is a fantastic opportunity for first-time buyers, down sizers, or investors. Don't miss your chance to make 427 Jamieson Drive your next home! |
| Price | $719,000 |
| Taxes: | $3711.00 |
| Occupancy: | Owner |
| Address: | 427 Jamieson Driv , Orillia, L3V 4Y6, Simcoe |
| Directions/Cross Streets: | Jamieson Dr & Fittons Rd E |
| Rooms: | 5 |
| Rooms +: | 2 |
| Bedrooms: | 2 |
| Bedrooms +: | 1 |
| Family Room: | F |
| Basement: | Finished |
| Level/Floor | Room | Length(ft) | Width(ft) | Descriptions | |
| Room 1 | Main | Living Ro | 24.99 | 10 | Overlooks Frontyard, Above Grade Window, Combined w/Kitchen |
| Room 2 | Main | Kitchen | 13.09 | 10.66 | Ceramic Floor, Side Door, Combined w/Living |
| Room 3 | Main | Primary B | 10.82 | 10.82 | Above Grade Window, B/I Closet |
| Room 4 | Main | Bedroom 2 | Above Grade Window, B/I Closet | ||
| Room 5 | Main | Bathroom | 10.82 | 5.9 | 4 Pc Bath, Above Grade Window, Ceramic Floor |
| Room 6 | Basement | Living Ro | Updated, Above Grade Window | ||
| Room 7 | Basement | Furnace R | Laundry Sink, Sump Pump | ||
| Room 8 | Basement | Bedroom | B/I Closet, Above Grade Window | ||
| Room 9 | Basement | Bathroom | 2 Pc Bath |
| Washroom Type | No. of Pieces | Level |
| Washroom Type 1 | 4 | Main |
| Washroom Type 2 | 2 | Basement |
| Washroom Type 3 | 0 | |
| Washroom Type 4 | 0 | |
| Washroom Type 5 | 0 |
| Total Area: | 0.00 |
| Property Type: | Detached |
| Style: | Bungalow-Raised |
| Exterior: | Brick, Vinyl Siding |
| Garage Type: | Attached |
| (Parking/)Drive: | Private Do |
| Drive Parking Spaces: | 4 |
| Park #1 | |
| Parking Type: | Private Do |
| Park #2 | |
| Parking Type: | Private Do |
| Pool: | None |
| Approximatly Square Footage: | 700-1100 |
| CAC Included: | N |
| Water Included: | N |
| Cabel TV Included: | N |
| Common Elements Included: | N |
| Heat Included: | N |
| Parking Included: | N |
| Condo Tax Included: | N |
| Building Insurance Included: | N |
| Fireplace/Stove: | N |
| Heat Type: | Forced Air |
| Central Air Conditioning: | Central Air |
| Central Vac: | N |
| Laundry Level: | Syste |
| Ensuite Laundry: | F |
| Sewers: | Sewer |
$
%
Years
This calculator is for demonstration purposes only. Always consult a professional
financial advisor before making personal financial decisions.
| Although the information displayed is believed to be accurate, no warranties or representations are made of any kind. |
| PROPERTY.CA INC. |
|
|

Asal Hoseini
Real Estate Professional
Dir:
647-804-0727
Bus:
905-997-3632
| Virtual Tour | Book Showing | Email a Friend |
Jump To:
At a Glance:
| Type: | Freehold - Detached |
| Area: | Simcoe |
| Municipality: | Orillia |
| Neighbourhood: | Orillia |
| Style: | Bungalow-Raised |
| Tax: | $3,711 |
| Beds: | 2+1 |
| Baths: | 2 |
| Fireplace: | N |
| Pool: | None |
Locatin Map:
Payment Calculator:

