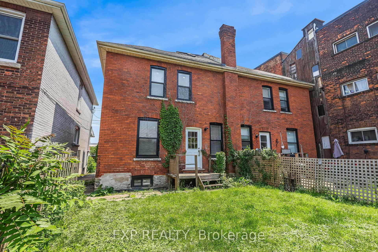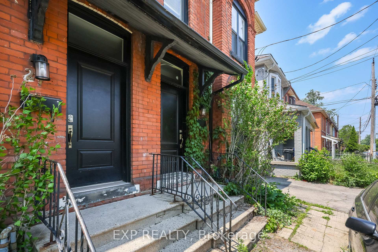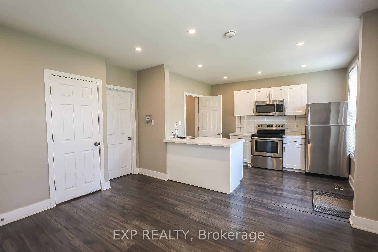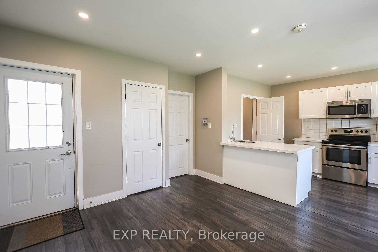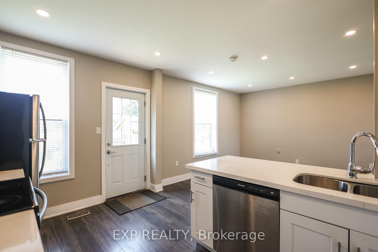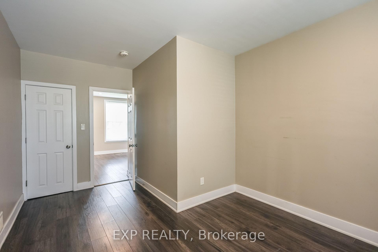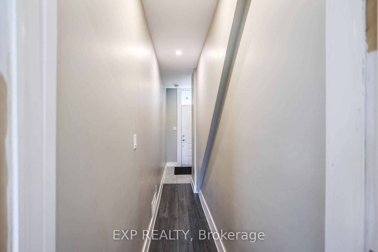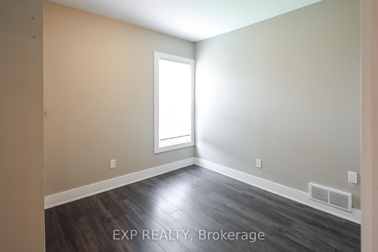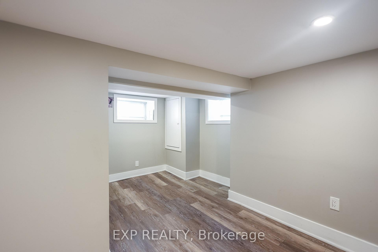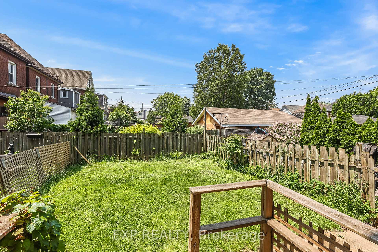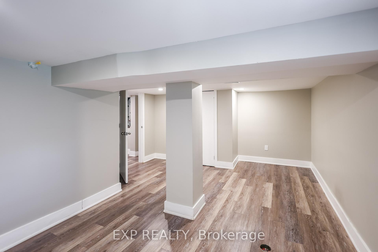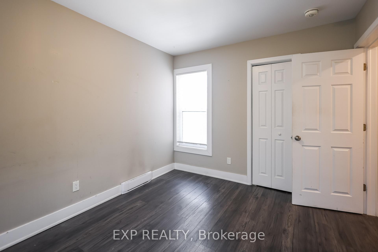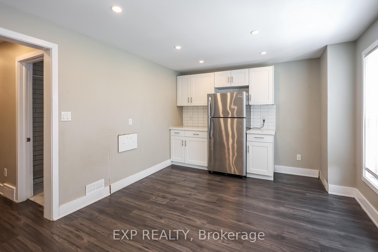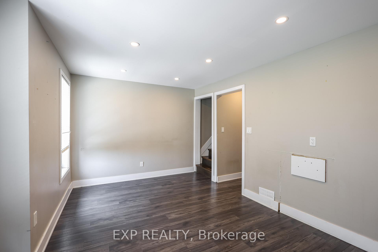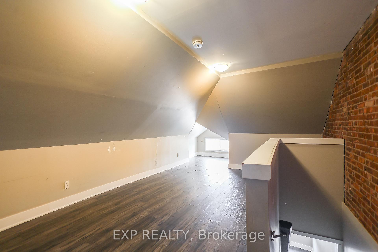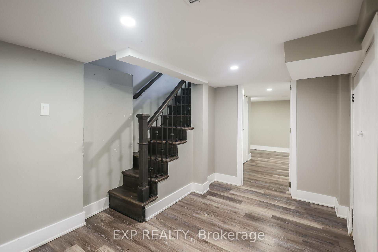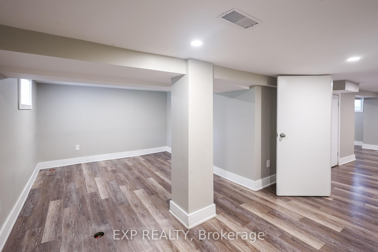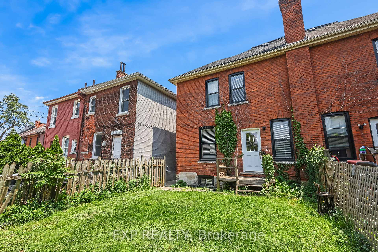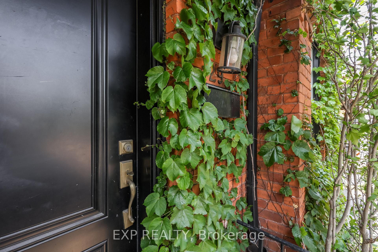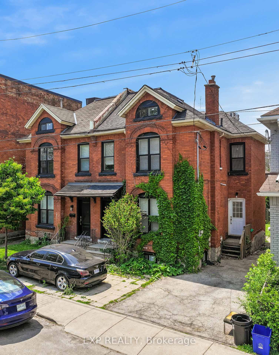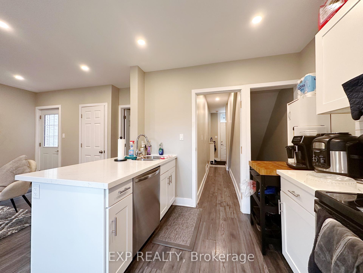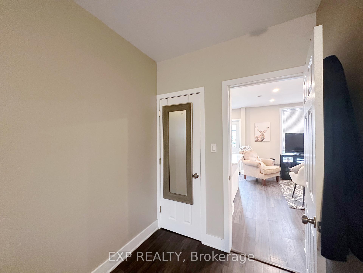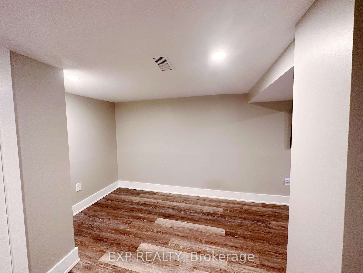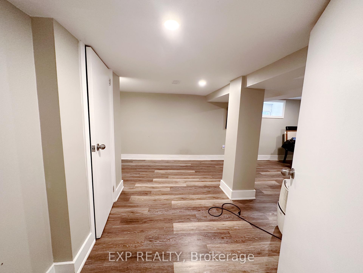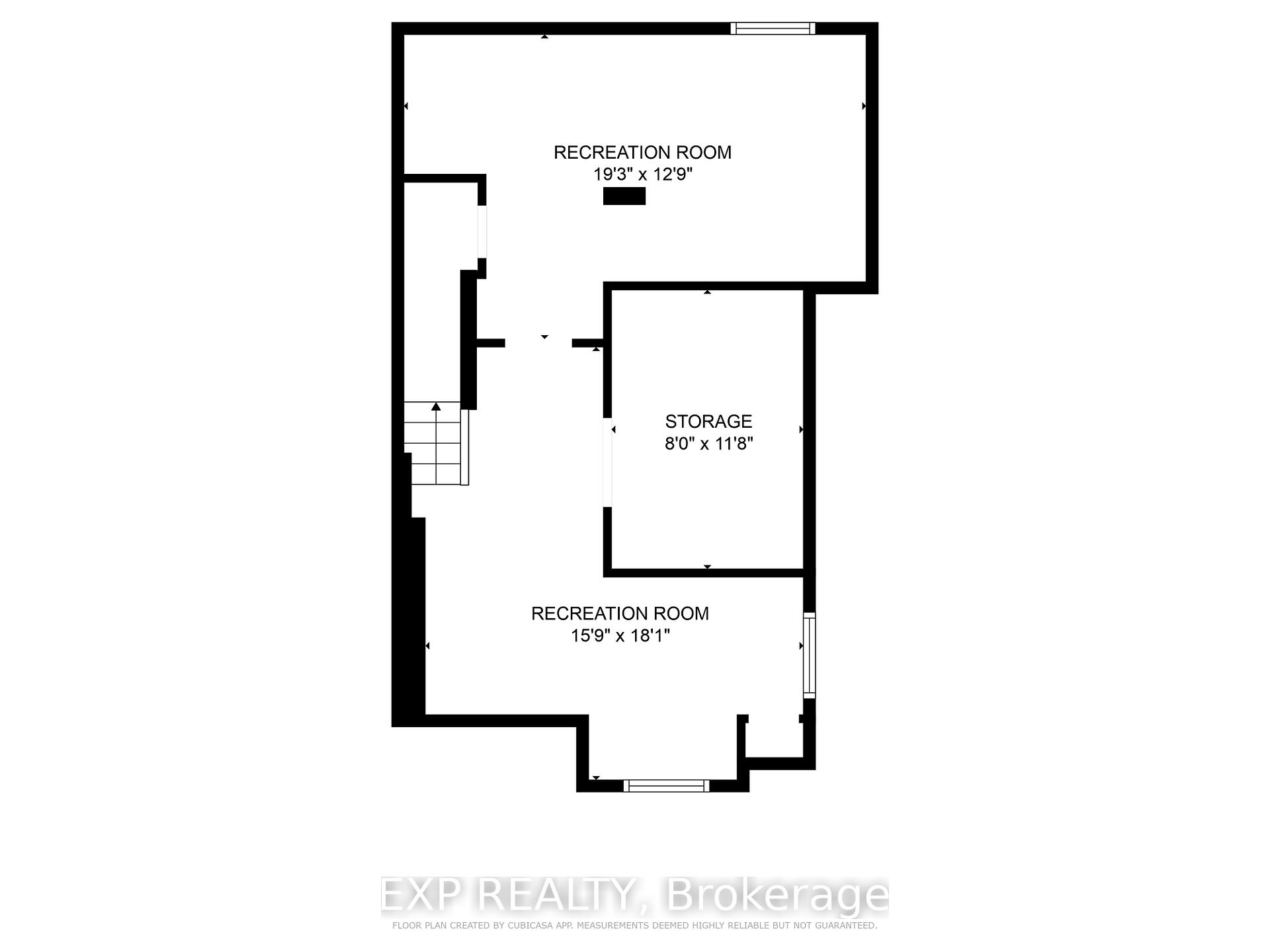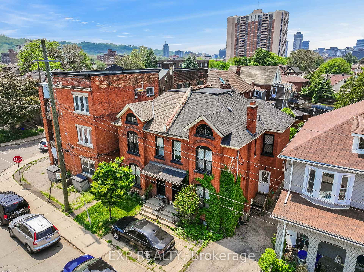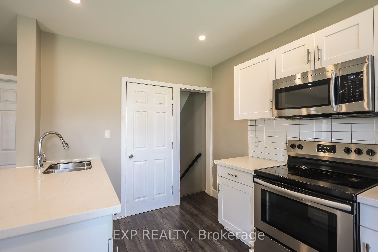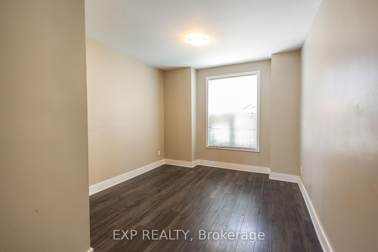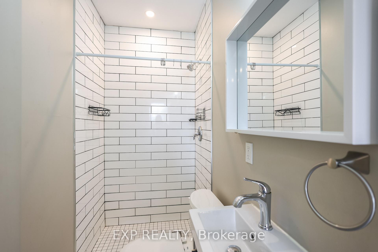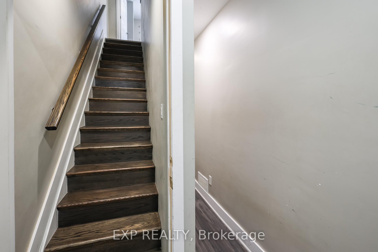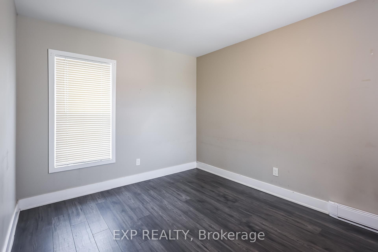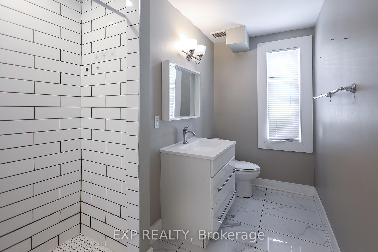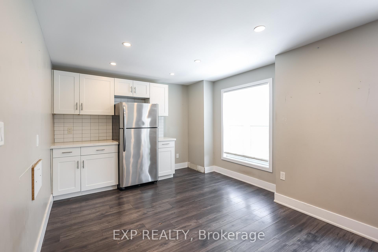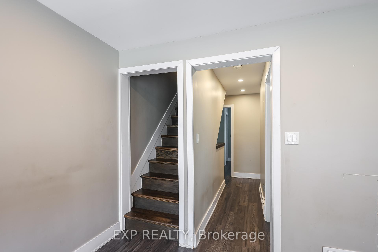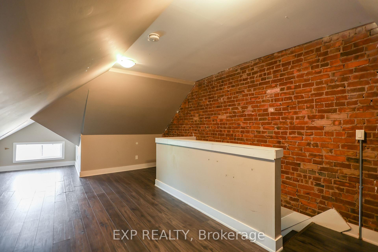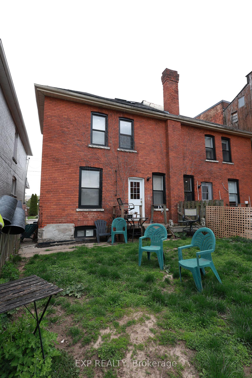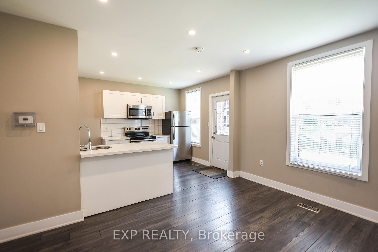$574,900
Available - For Sale
Listing ID: X12201854
29 Ashley Stre , Hamilton, L8L 5S5, Hamilton
| Welcome to 29 Ashley St, a fully renovated 2.5-storey Victorian semi-detached home in the heart of Hamilton. This timeless red-brick beauty offers the perfect blend of historic charm and modern upgrades, ideal for first-time home buyers upsizers, or savvy investors. Renovated top-to-bottom in 2017, the home features soaring ceilings, exposed brick, contemporary finishes, and a smart, versatile layout. The main floor includes a spacious bedroom and a full bathroom, perfect for guests, in-laws, or main-level living. Upstairs, you'll find two more bedrooms and a convenient rough-in for a second kitchen, making it easy to convert into an in-law suite. A bright and airy third-floor loft adds even more flexibility as a home office, studio, or additional living space. The basement has been waterproofed and finished, offering extra square footage for a bonus room or recreation room. Step outside to a fully fenced backyard with space to garden or entertain, and enjoy the bonus of two private parking spots, a rare find in this urban pocket. Situated steps from transit, Gage Park, schools, and the vibrant amenities of downtown Hamilton, this turn-key property is packed with potential and lifestyle appeal. Whether you're looking to live, rent, or grow your portfolio, 29 Ashley St delivers on all fronts. |
| Price | $574,900 |
| Taxes: | $2562.00 |
| Assessment Year: | 2025 |
| Occupancy: | Tenant |
| Address: | 29 Ashley Stre , Hamilton, L8L 5S5, Hamilton |
| Acreage: | < .50 |
| Directions/Cross Streets: | Wentworth and Wilson |
| Rooms: | 3 |
| Rooms +: | 3 |
| Bedrooms: | 3 |
| Bedrooms +: | 0 |
| Family Room: | T |
| Basement: | Full, Finished |
| Level/Floor | Room | Length(ft) | Width(ft) | Descriptions | |
| Room 1 | Main | Kitchen | 9.41 | 11.51 | |
| Room 2 | Main | Living Ro | 11.25 | 13.58 | |
| Room 3 | Main | Bathroom | 3.84 | 6.82 | |
| Room 4 | Main | Primary B | 10.92 | 17.25 | |
| Room 5 | Second | Bedroom | 10.33 | 8.66 | |
| Room 6 | Second | Bedroom 2 | 10 | 12.5 | |
| Room 7 | Second | Bathroom | 10.23 | 6.82 | |
| Room 8 | Second | Kitchen | 8.99 | 11.15 | |
| Room 9 | Second | Family Ro | 7.68 | 10.23 | |
| Room 10 | Third | Loft | 13.42 | 25.26 | |
| Room 11 | Basement | Recreatio | 19.25 | 12.76 | |
| Room 12 | Basement | Recreatio | 15.74 | 18.07 | |
| Room 13 | Basement | Utility R | 8 | 11.68 |
| Washroom Type | No. of Pieces | Level |
| Washroom Type 1 | 3 | Main |
| Washroom Type 2 | 3 | Second |
| Washroom Type 3 | 0 | |
| Washroom Type 4 | 0 | |
| Washroom Type 5 | 0 |
| Total Area: | 0.00 |
| Approximatly Age: | 51-99 |
| Property Type: | Semi-Detached |
| Style: | 2 1/2 Storey |
| Exterior: | Brick |
| Garage Type: | None |
| (Parking/)Drive: | Private |
| Drive Parking Spaces: | 2 |
| Park #1 | |
| Parking Type: | Private |
| Park #2 | |
| Parking Type: | Private |
| Pool: | None |
| Approximatly Age: | 51-99 |
| Approximatly Square Footage: | 1500-2000 |
| Property Features: | Hospital, Park |
| CAC Included: | N |
| Water Included: | N |
| Cabel TV Included: | N |
| Common Elements Included: | N |
| Heat Included: | N |
| Parking Included: | N |
| Condo Tax Included: | N |
| Building Insurance Included: | N |
| Fireplace/Stove: | N |
| Heat Type: | Forced Air |
| Central Air Conditioning: | None |
| Central Vac: | N |
| Laundry Level: | Syste |
| Ensuite Laundry: | F |
| Sewers: | Sewer |
$
%
Years
This calculator is for demonstration purposes only. Always consult a professional
financial advisor before making personal financial decisions.
| Although the information displayed is believed to be accurate, no warranties or representations are made of any kind. |
| EXP REALTY |
|
|

Asal Hoseini
Real Estate Professional
Dir:
647-804-0727
Bus:
905-997-3632
| Book Showing | Email a Friend |
Jump To:
At a Glance:
| Type: | Freehold - Semi-Detached |
| Area: | Hamilton |
| Municipality: | Hamilton |
| Neighbourhood: | Landsdale |
| Style: | 2 1/2 Storey |
| Approximate Age: | 51-99 |
| Tax: | $2,562 |
| Beds: | 3 |
| Baths: | 2 |
| Fireplace: | N |
| Pool: | None |
Locatin Map:
Payment Calculator:










