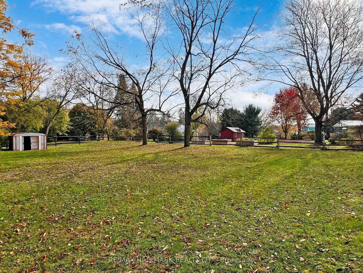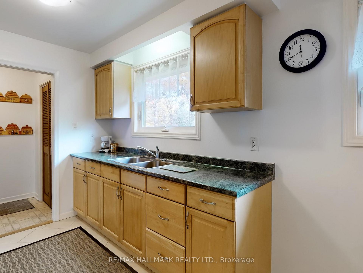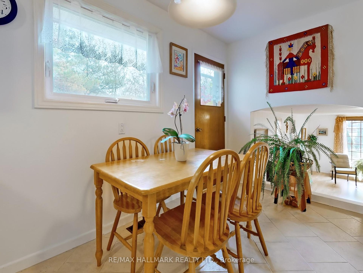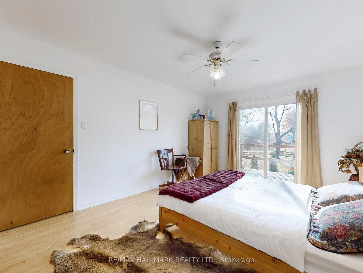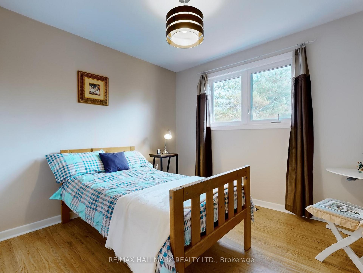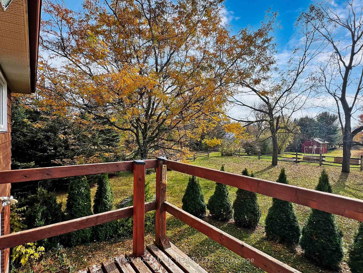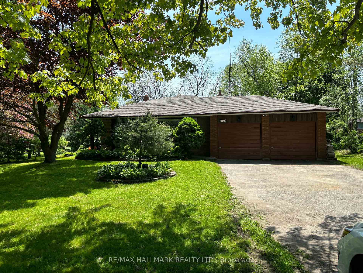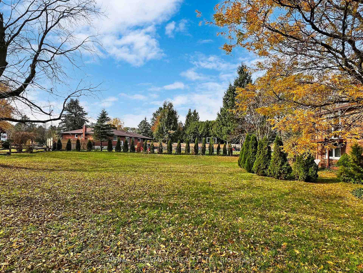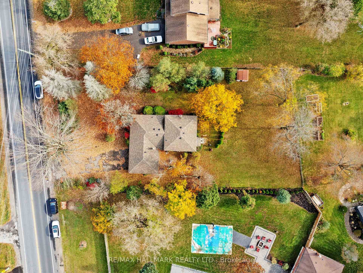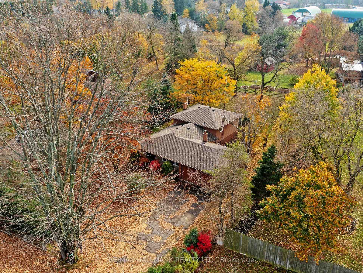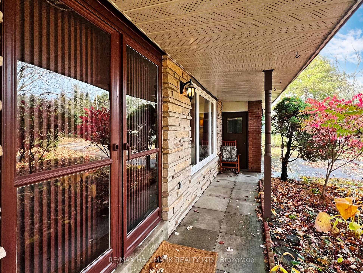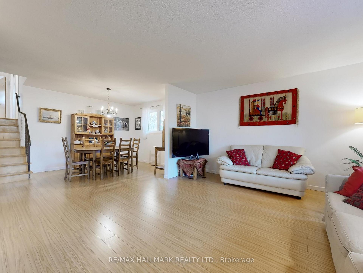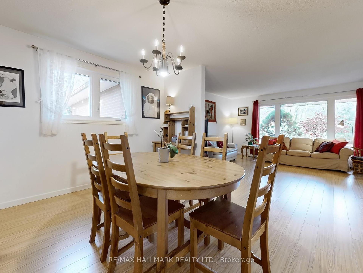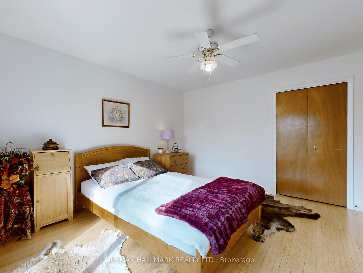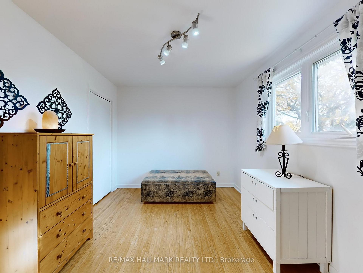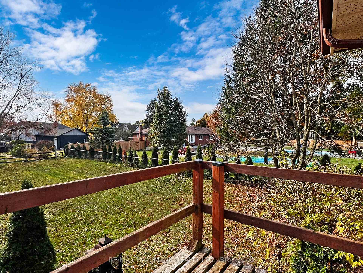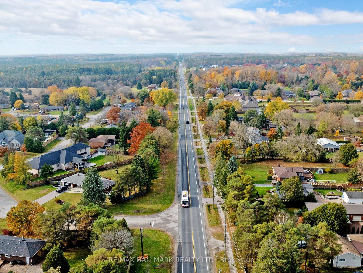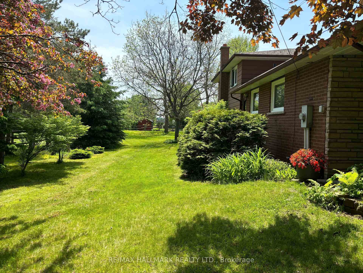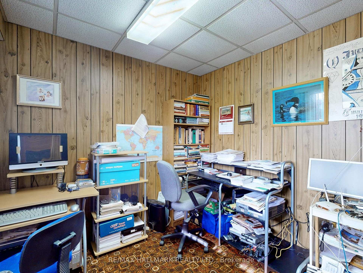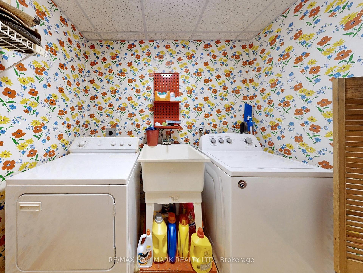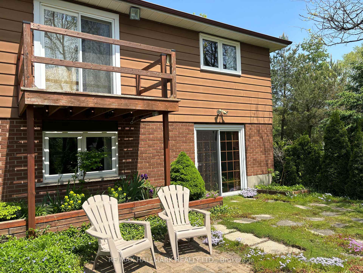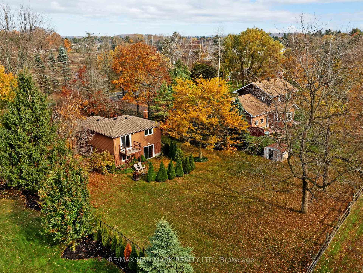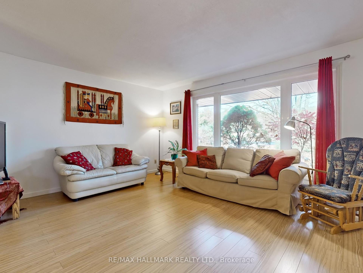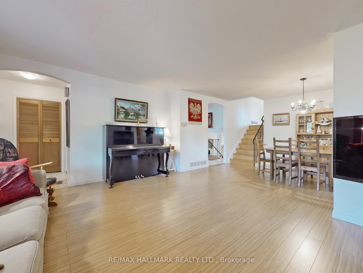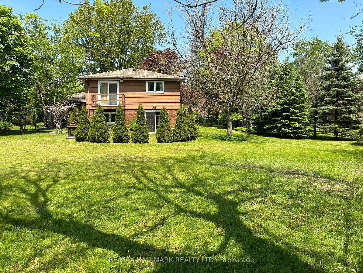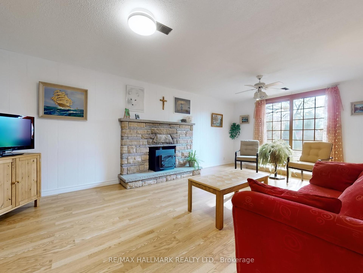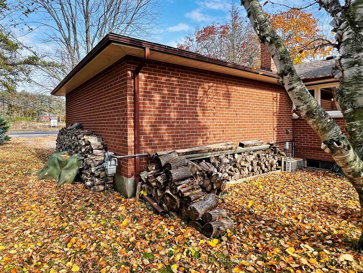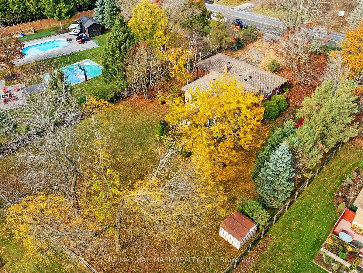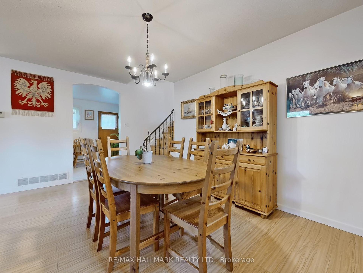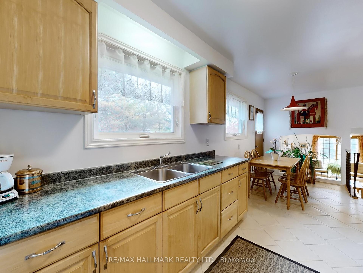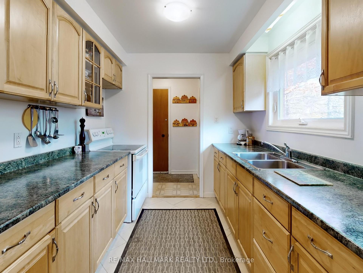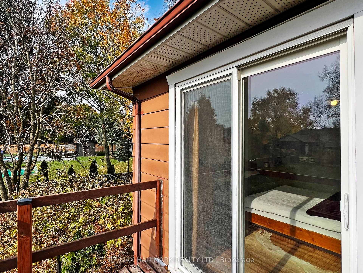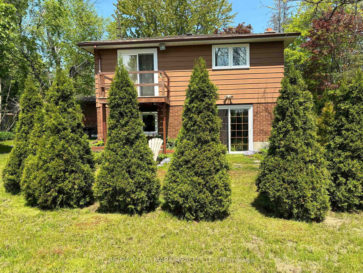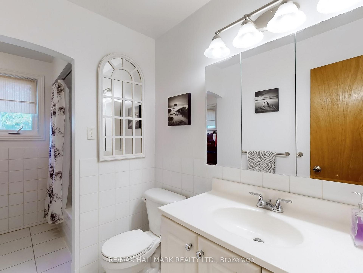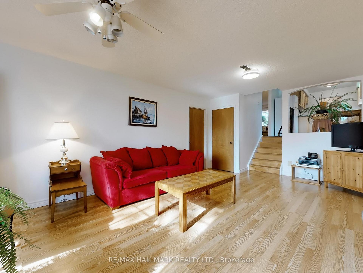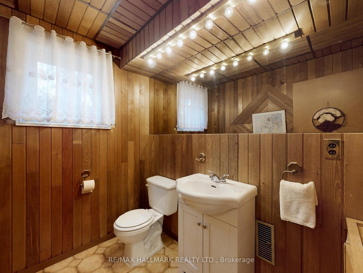$1,100,000
Available - For Sale
Listing ID: N12201754
5193 Aurora Road , Whitchurch-Stouffville, L4A 7X4, York
| Explore this Sophisticated 4-Level Brick Backsplit Home with a Double Car Garage proudly set on a huge 105ft x 202 ft lot within the desired Hamlet of Ballantrae. Conveniently located close to highway, schools, parks, essential amenities, golf courses and Musselmans Lake! Boasting 4 bedrooms, this home exudes warmth and character with its oversized windows flooding the space with natural light. Very functional kitchen with lots of cabinetry and counterspace, double sink, large window and walk-out to the yard from the breakfast area! Spacious living and dining areas with large picture windows showcasing the beautiful mature trees. The bright main floor offers a great layout through its open concept! Primary bedroom on the upper level walks out to the balcony overlooking the picturesque views of the south facing backyard. An additional two bedrooms, 4-pc bathroom and hardwood floors complete the upper level.The family room is perfectly sized for entertaining and features a fireplace and walk-out to the backyard. An additional bedroom, washroom and laundry room are located on the same level. The unfinished basement level provides plenty of extra storage space and/or awaits your personal design. This property offers the perfect blend of location, peace, comfort and functionality! |
| Price | $1,100,000 |
| Taxes: | $4827.00 |
| Assessment Year: | 2024 |
| Occupancy: | Owner |
| Address: | 5193 Aurora Road , Whitchurch-Stouffville, L4A 7X4, York |
| Directions/Cross Streets: | Aurora Rd / Hwy 48 |
| Rooms: | 9 |
| Bedrooms: | 4 |
| Bedrooms +: | 0 |
| Family Room: | T |
| Basement: | Unfinished |
| Level/Floor | Room | Length(ft) | Width(ft) | Descriptions | |
| Room 1 | Main | Kitchen | 8.5 | 8 | Family Size Kitchen, Walk-Out, Overlooks Family |
| Room 2 | Main | Breakfast | 10.66 | 9.51 | Tile Floor, W/O To Yard, Overlooks Frontyard |
| Room 3 | Main | Living Ro | 16.33 | 13.09 | Laminate, Picture Window, Overlooks Frontyard |
| Room 4 | Main | Dining Ro | 14.83 | 10.76 | Laminate, Window, Open Concept |
| Room 5 | Upper | Primary B | 14.5 | 11.58 | Hardwood Floor, W/O To Balcony, Double Closet |
| Room 6 | Upper | Bedroom 2 | 13.42 | 9.51 | Hardwood Floor, Window, Closet |
| Room 7 | Upper | Bedroom 3 | 10.07 | 9.84 | Hardwood Floor, Window, Closet |
| Room 8 | Ground | Family Ro | 22.07 | 13.09 | Laminate, W/O To Yard, Fireplace |
| Room 9 | Ground | Bedroom 4 | 10.76 | 9.15 | Closet, Window, Broadloom |
| Washroom Type | No. of Pieces | Level |
| Washroom Type 1 | 2 | Lower |
| Washroom Type 2 | 4 | Upper |
| Washroom Type 3 | 0 | |
| Washroom Type 4 | 0 | |
| Washroom Type 5 | 0 |
| Total Area: | 0.00 |
| Property Type: | Detached |
| Style: | Backsplit 4 |
| Exterior: | Brick |
| Garage Type: | Attached |
| (Parking/)Drive: | Private Do |
| Drive Parking Spaces: | 6 |
| Park #1 | |
| Parking Type: | Private Do |
| Park #2 | |
| Parking Type: | Private Do |
| Pool: | None |
| Approximatly Square Footage: | 1500-2000 |
| CAC Included: | N |
| Water Included: | N |
| Cabel TV Included: | N |
| Common Elements Included: | N |
| Heat Included: | N |
| Parking Included: | N |
| Condo Tax Included: | N |
| Building Insurance Included: | N |
| Fireplace/Stove: | Y |
| Heat Type: | Forced Air |
| Central Air Conditioning: | Central Air |
| Central Vac: | N |
| Laundry Level: | Syste |
| Ensuite Laundry: | F |
| Sewers: | Septic |
$
%
Years
This calculator is for demonstration purposes only. Always consult a professional
financial advisor before making personal financial decisions.
| Although the information displayed is believed to be accurate, no warranties or representations are made of any kind. |
| RE/MAX HALLMARK REALTY LTD. |
|
|

Asal Hoseini
Real Estate Professional
Dir:
647-804-0727
Bus:
905-997-3632
| Virtual Tour | Book Showing | Email a Friend |
Jump To:
At a Glance:
| Type: | Freehold - Detached |
| Area: | York |
| Municipality: | Whitchurch-Stouffville |
| Neighbourhood: | Ballantrae |
| Style: | Backsplit 4 |
| Tax: | $4,827 |
| Beds: | 4 |
| Baths: | 2 |
| Fireplace: | Y |
| Pool: | None |
Locatin Map:
Payment Calculator:

