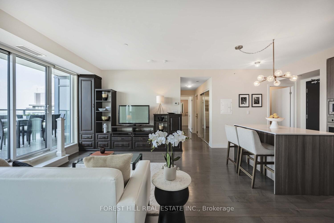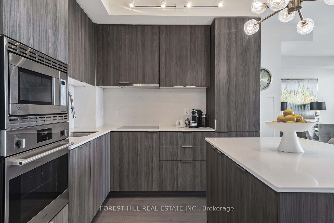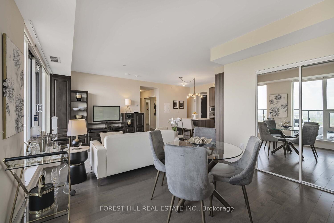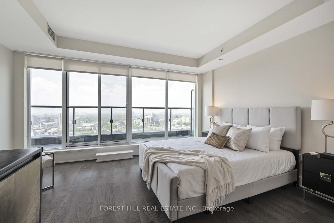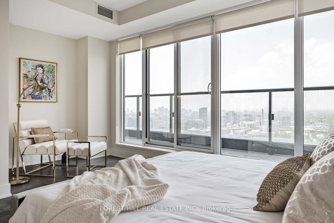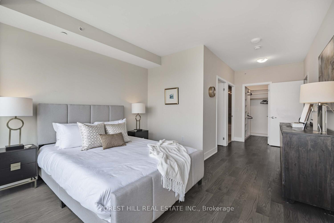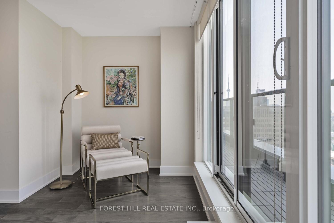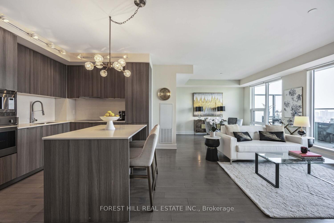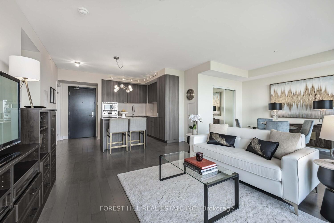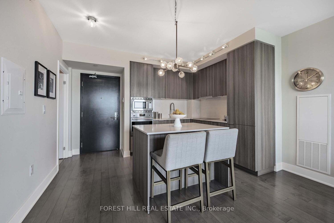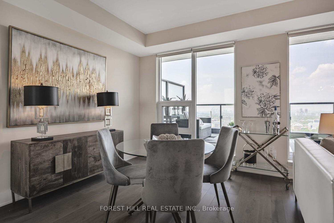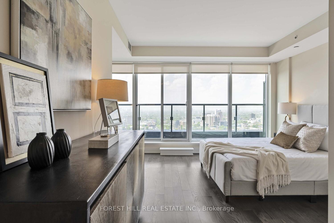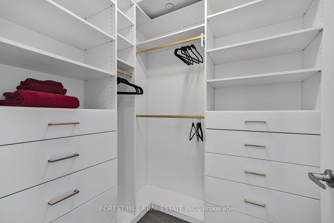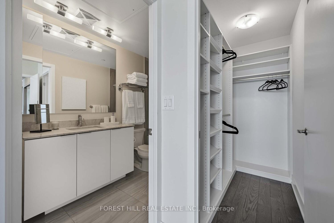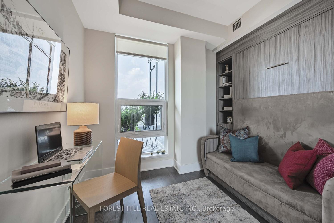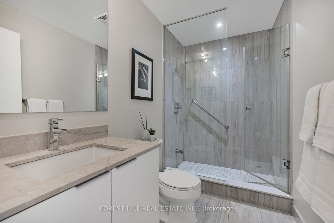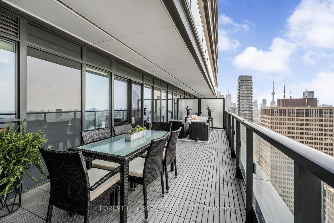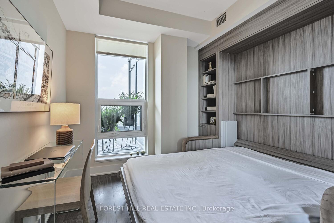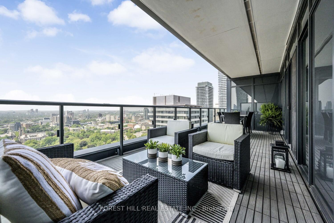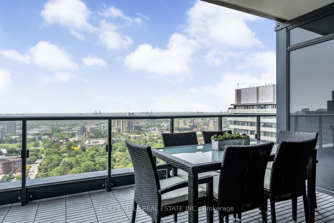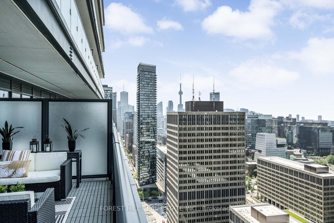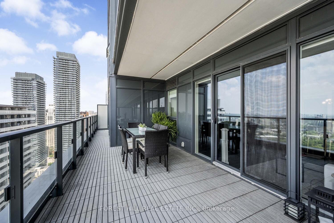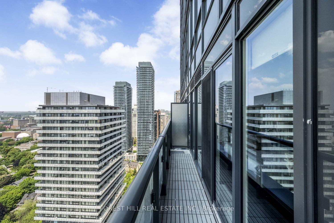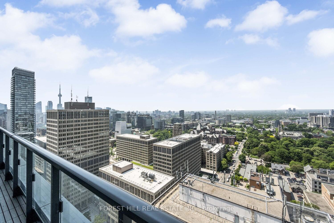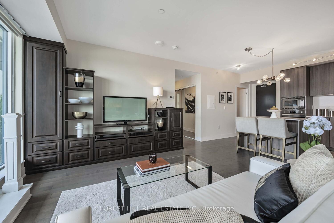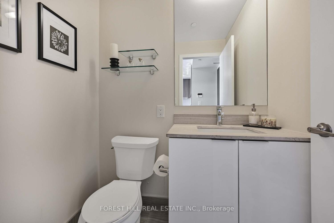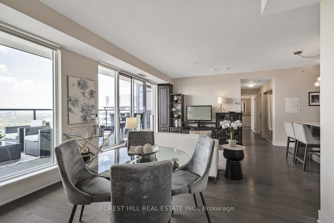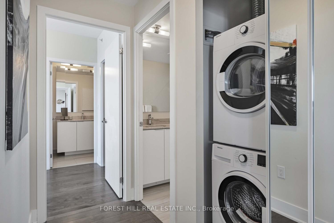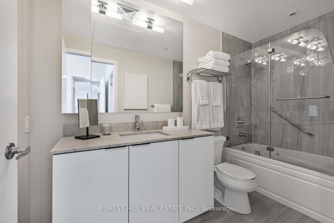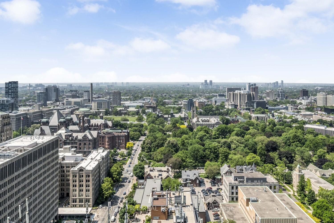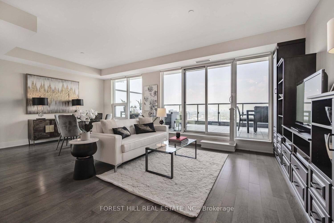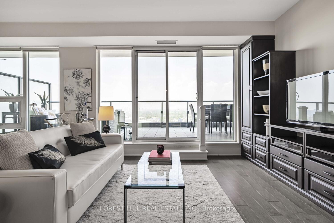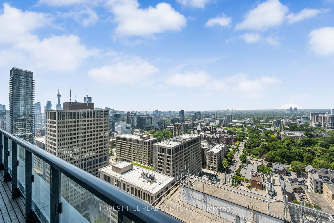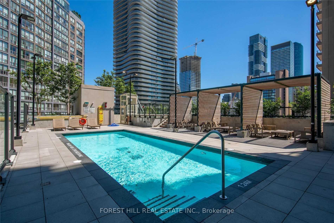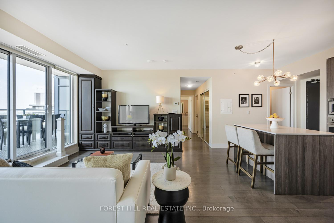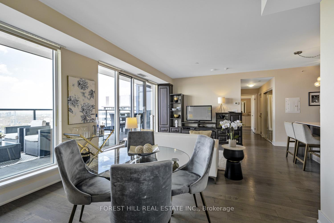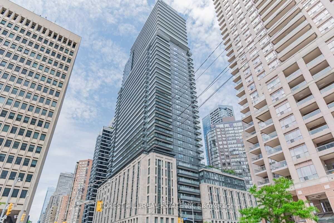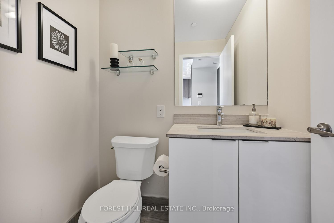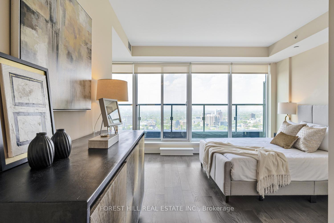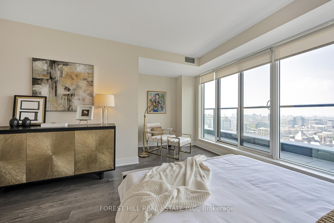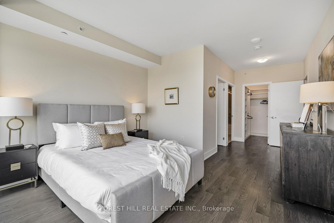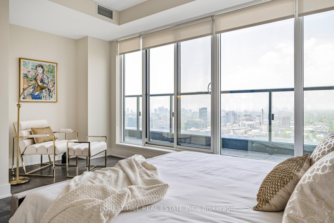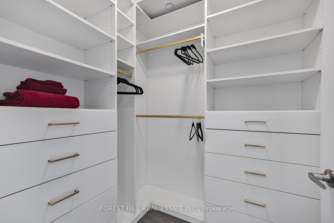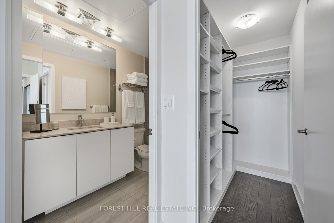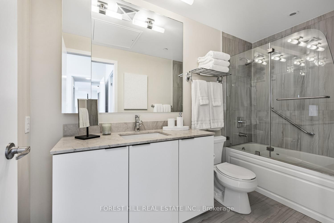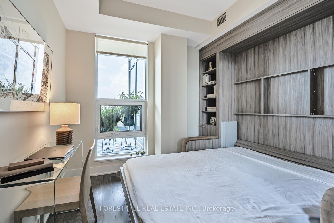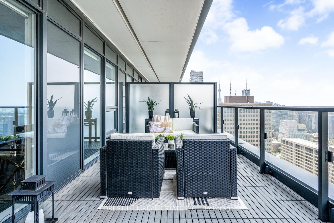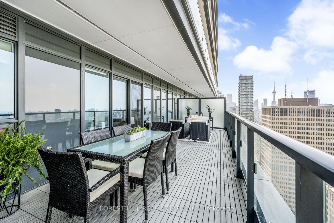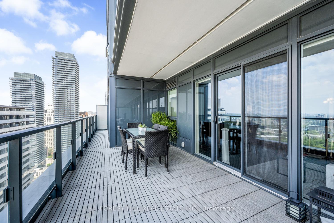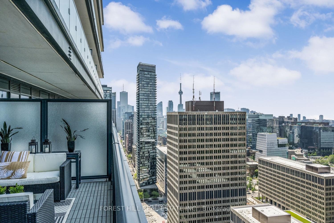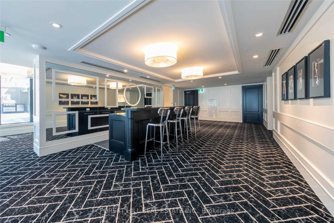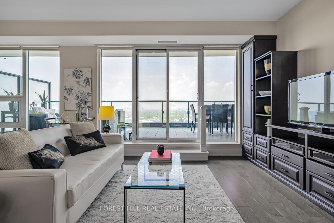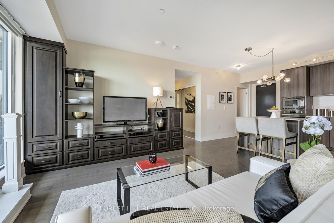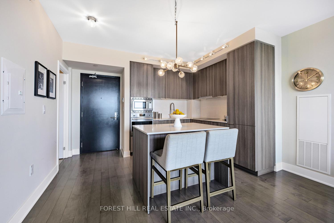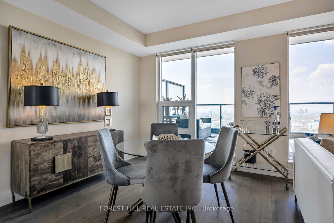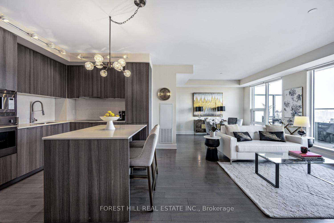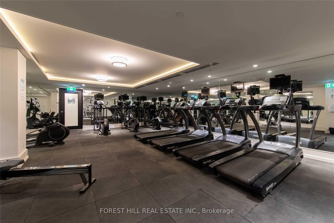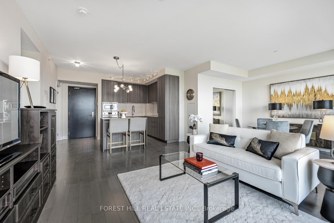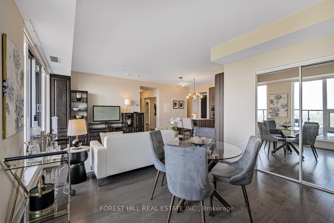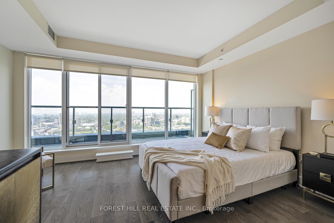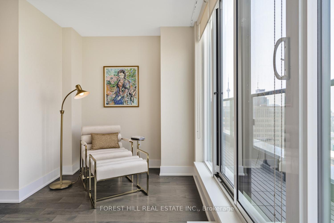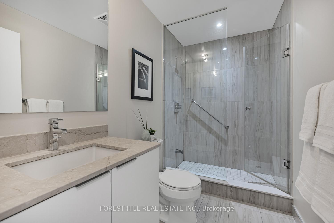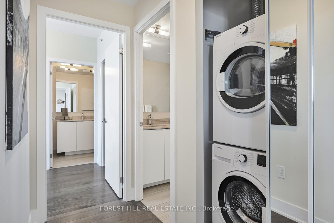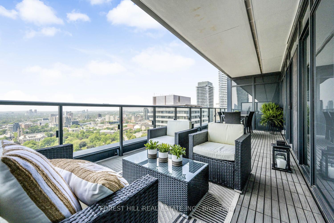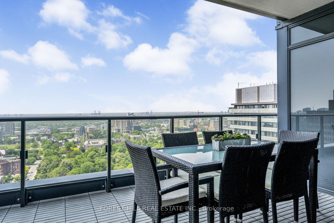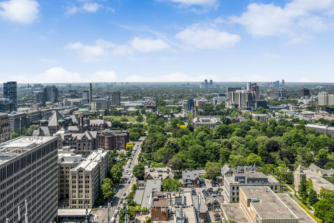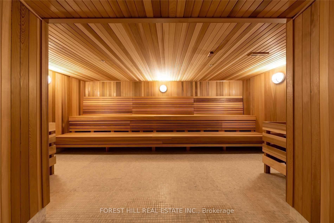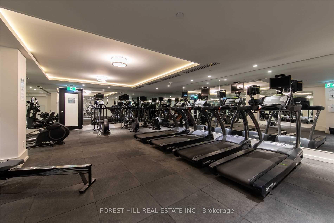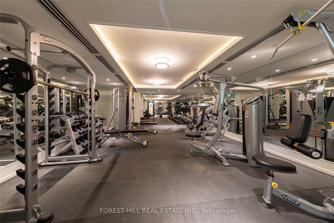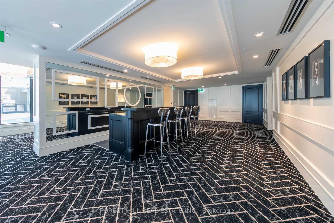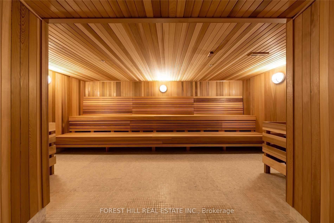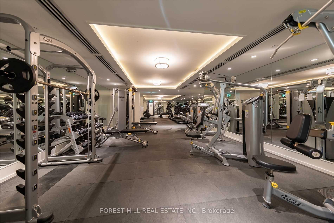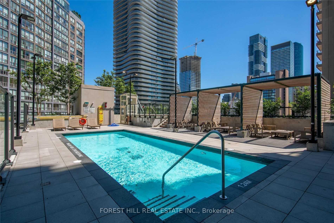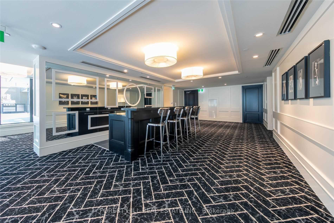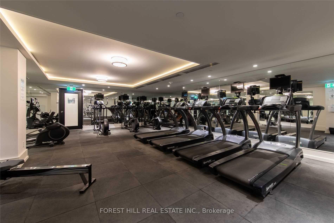$1,495,000
Available - For Sale
Listing ID: C12198068
955 Bay Stre , Toronto, M5S 0C6, Toronto
| Welcome to the Britt Condos! This west facing, beautifully appointed 1160 sq ft suite has one of the best terraces in the building! Relax on your deep, wide terrace enjoying a clear unobstructed view of U of T, the City skyline, and the Lake! Enjoy spectacular sunsets every night! Loaded with high end upgrades, this original Owners' own suite was customized by the builder, turning a 3 bedroom suite into two. It now has an expansive living room/dining room with walls of windows overlooking the 314 Sq ft terrace! (A wall could be installed to re-create 3 bedrooms). Luxurious Primary suite is large and bright with two walk in closets and a 4 pc ensuite. The kitchen has an upgraded and coveted island providing seating and lots of kitchen storage. All suite closets are customized with built-ins, Second bedroom has a murphy bed included. THREE beautifully finished bathrooms! This suite also comes with TWO lockers close to the elevators on P1. AND the premium, BEST parking space in the building! Parking space #1; drive right in from the garage entrance. Great building amenities include outdoor pool, jacuzzi, sauna, gym, outdoor bbq area, party room, theatre room, 24 hour concierge, alarm system, bike storage and visitor parking. Fabulous location close to U of T, TMU, Hospitals, restaurants, high end shopping, and TTC/Subway. Please see attached floor plans. |
| Price | $1,495,000 |
| Taxes: | $7603.52 |
| Assessment Year: | 2024 |
| Occupancy: | Vacant |
| Address: | 955 Bay Stre , Toronto, M5S 0C6, Toronto |
| Postal Code: | M5S 0C6 |
| Province/State: | Toronto |
| Directions/Cross Streets: | Bay & Wellesley |
| Level/Floor | Room | Length(ft) | Width(ft) | Descriptions | |
| Room 1 | Flat | Living Ro | 14.99 | 22.01 | Combined w/Dining, Hardwood Floor, W/O To Terrace |
| Room 2 | Flat | Dining Ro | 14.99 | 22.01 | Hardwood Floor, Closet, Window Floor to Ceil |
| Room 3 | Flat | Kitchen | 8.59 | 8.43 | Hardwood Floor, Modern Kitchen, Centre Island |
| Room 4 | Flat | Primary B | 21.32 | 17.09 | Hardwood Floor, Walk-In Closet(s), 4 Pc Ensuite |
| Room 5 | Flat | Bedroom 2 | 10.5 | 9.41 | Hardwood Floor, Closet Organizers, Murphy Bed |
| Washroom Type | No. of Pieces | Level |
| Washroom Type 1 | 2 | Flat |
| Washroom Type 2 | 3 | Flat |
| Washroom Type 3 | 4 | Flat |
| Washroom Type 4 | 0 | |
| Washroom Type 5 | 0 |
| Total Area: | 0.00 |
| Washrooms: | 3 |
| Heat Type: | Forced Air |
| Central Air Conditioning: | Central Air |
$
%
Years
This calculator is for demonstration purposes only. Always consult a professional
financial advisor before making personal financial decisions.
| Although the information displayed is believed to be accurate, no warranties or representations are made of any kind. |
| FOREST HILL REAL ESTATE INC. |
|
|

Asal Hoseini
Real Estate Professional
Dir:
647-804-0727
Bus:
905-997-3632
| Virtual Tour | Book Showing | Email a Friend |
Jump To:
At a Glance:
| Type: | Com - Condo Apartment |
| Area: | Toronto |
| Municipality: | Toronto C01 |
| Neighbourhood: | Bay Street Corridor |
| Style: | 1 Storey/Apt |
| Tax: | $7,603.52 |
| Maintenance Fee: | $993.81 |
| Beds: | 2 |
| Baths: | 3 |
| Fireplace: | N |
Locatin Map:
Payment Calculator:

