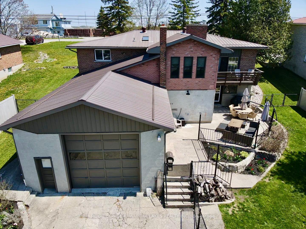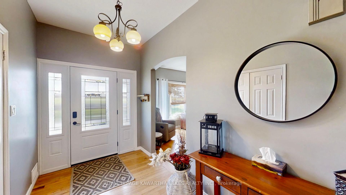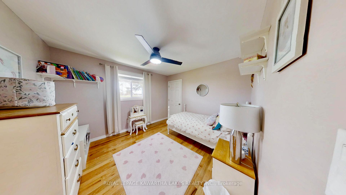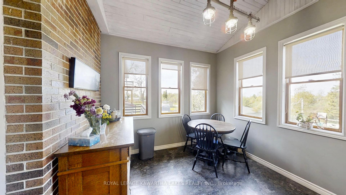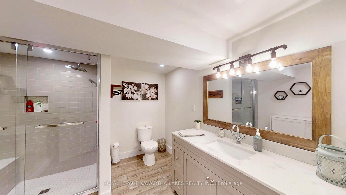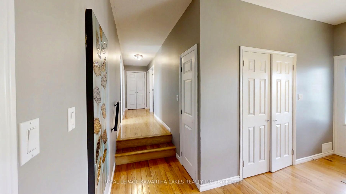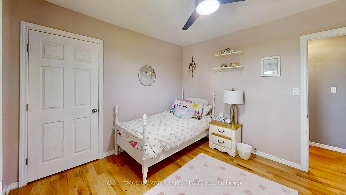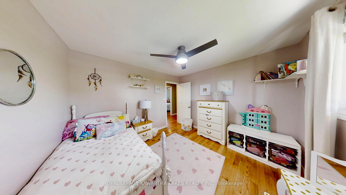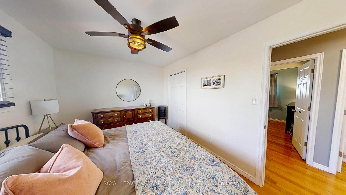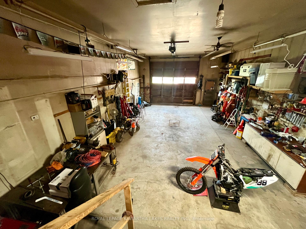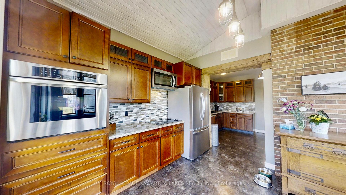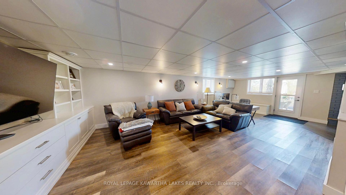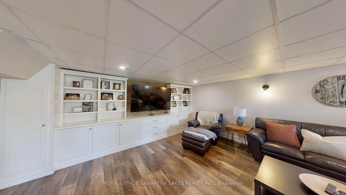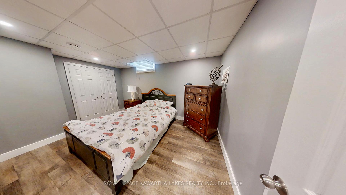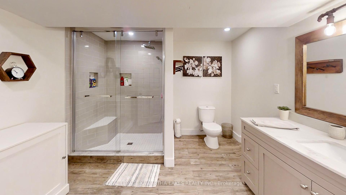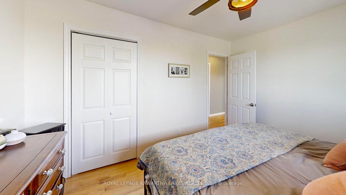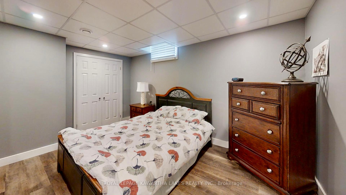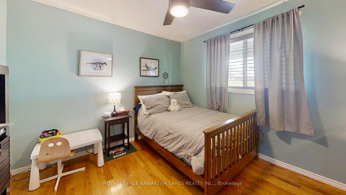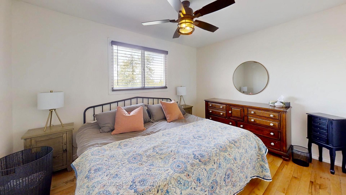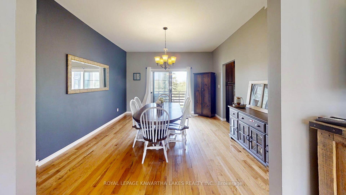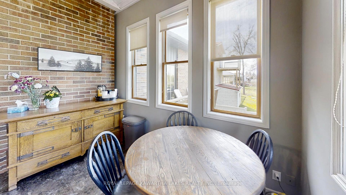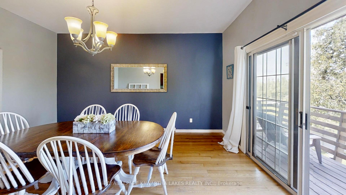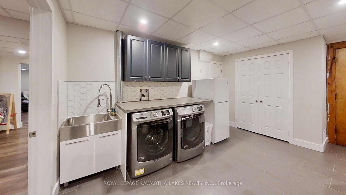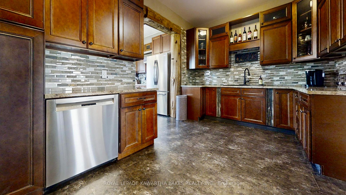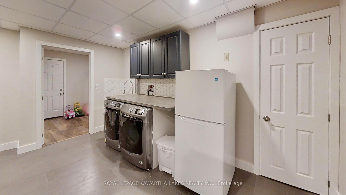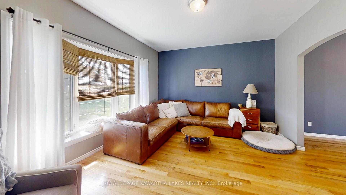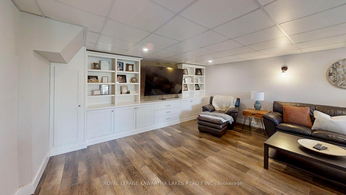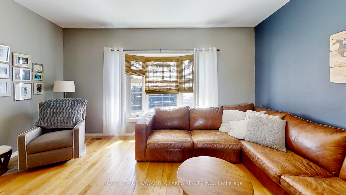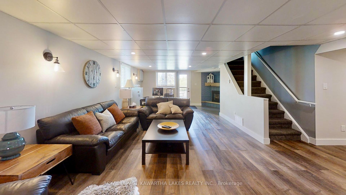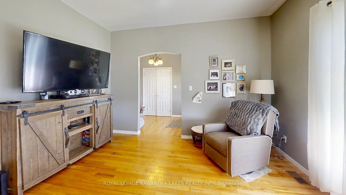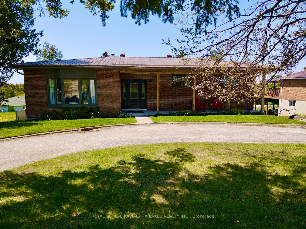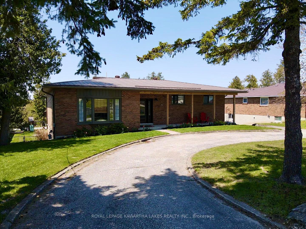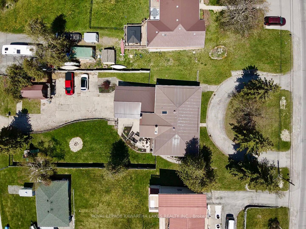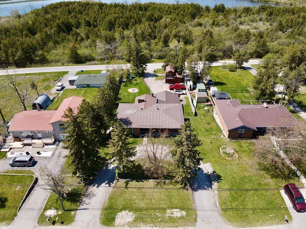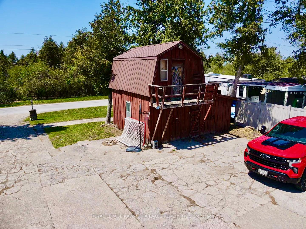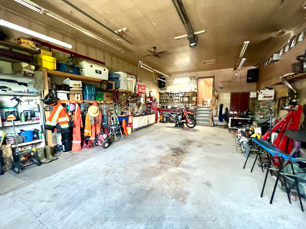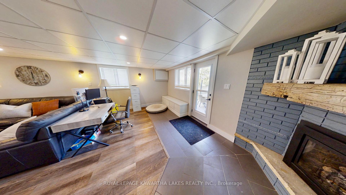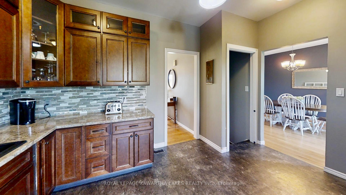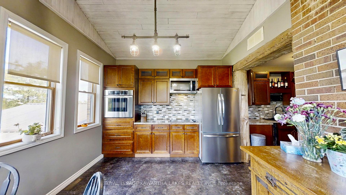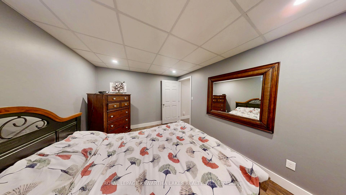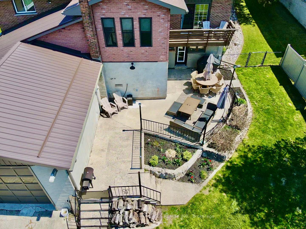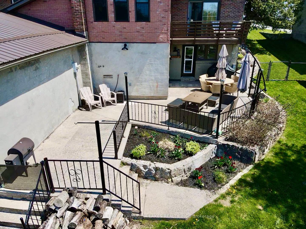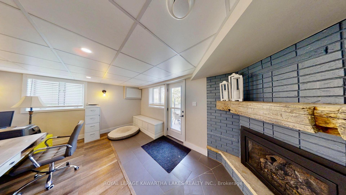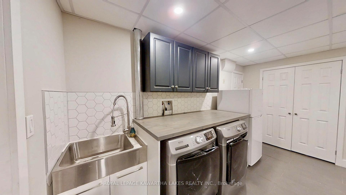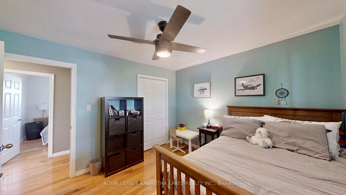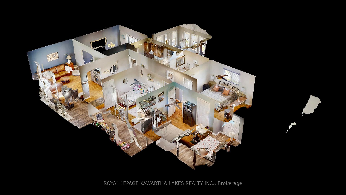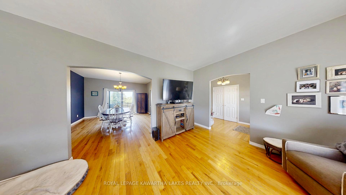$799,800
Available - For Sale
Listing ID: N12201785
674 Osborne Stre , Brock, L0K 1A0, Durham
| Welcome to 674 Osborne Street in Beaverton. A beautifully cared-for 4-bedroom, 2-bathroom bungalow that perfectly blends comfort, space, and functionality. Situated on an impressive 83 x 225 in-town lot, this home features a bright and inviting main floor with large windows, updated hardwood flooring (2015), and a modern eat-in kitchen with vaulted ceilings, renovated in 2018. Three comfortably sized bedrooms and a centrally located, refreshed four-piece bathroom complete the main level. The finished walkout basement offers even more living space with a generous rec room featuring a cozy gas fireplace, a fourth bedroom, a second full bathroom, a laundry area, and plenty of storage. From here, step directly out to the west-facing backyard, perfect for evening relaxation and sunset views. Recent updates include new porch posts, a new front door, a walkout basement door, updated bedroom windows, new soffit and fascia, fresh paint, and updated basement flooring. The attached 33 x 22 heated garage/workshop is ideal for hobbyists or tradespeople, with its own electrical panel and furnace. A poured concrete pad supports a shed with upper-level storage, adding even more utility. The home is equipped with 100-amp breakers, a separate panel in the garage, and services including water, natural gas, and hydro. Located just a short stroll from Lake Simcoe and close to schools, parks, and downtown Beaverton. This property also features dual driveways (one off Osborne Street and one off Murray Street) providing excellent access and parking. With its thoughtful updates and spacious layout, this home is ready to welcome its next chapter! |
| Price | $799,800 |
| Taxes: | $5909.00 |
| Assessment Year: | 2024 |
| Occupancy: | Owner |
| Address: | 674 Osborne Stre , Brock, L0K 1A0, Durham |
| Directions/Cross Streets: | OSBORNE STREET & MURRAY STREET |
| Rooms: | 6 |
| Bedrooms: | 4 |
| Bedrooms +: | 0 |
| Family Room: | T |
| Basement: | Finished wit |
| Level/Floor | Room | Length(ft) | Width(ft) | Descriptions | |
| Room 1 | Main | Foyer | 6.89 | 15.09 | Closet |
| Room 2 | Main | Living Ro | 17.09 | 15.48 | Overlooks Dining, Large Window |
| Room 3 | Main | Dining Ro | 13.38 | 16.47 | Overlooks Backyard, W/O To Deck |
| Room 4 | Main | Kitchen | 14.69 | 10.59 | Stainless Steel Appl, Breakfast Area |
| Room 5 | Main | Breakfast | 13.38 | 11.68 | Vaulted Ceiling(s), Window |
| Room 6 | Main | Bathroom | 8.17 | 10.59 | Skylight, Ceramic Floor |
| Room 7 | Main | Primary B | 12.1 | 10.59 | Closet, Window |
| Room 8 | Main | Bedroom | 11.68 | 10.79 | Closet, Window |
| Room 9 | Main | Bedroom 2 | 11.58 | 10.79 | Window, Closet |
| Room 10 | Lower | Family Ro | 17.19 | 29.68 | W/O To Patio, Fireplace |
| Room 11 | Lower | Bathroom | 10.36 | 9.77 | |
| Room 12 | Lower | Laundry | 10.1 | 18.17 | W/O To Garage |
| Room 13 | Lower | Bedroom 3 | 10.27 | 15.09 | Closet |
| Washroom Type | No. of Pieces | Level |
| Washroom Type 1 | 4 | Main |
| Washroom Type 2 | 3 | Lower |
| Washroom Type 3 | 0 | |
| Washroom Type 4 | 0 | |
| Washroom Type 5 | 0 |
| Total Area: | 0.00 |
| Approximatly Age: | 51-99 |
| Property Type: | Detached |
| Style: | Bungalow |
| Exterior: | Brick |
| Garage Type: | Attached |
| Drive Parking Spaces: | 7 |
| Pool: | None |
| Approximatly Age: | 51-99 |
| Approximatly Square Footage: | 2500-3000 |
| CAC Included: | N |
| Water Included: | N |
| Cabel TV Included: | N |
| Common Elements Included: | N |
| Heat Included: | N |
| Parking Included: | N |
| Condo Tax Included: | N |
| Building Insurance Included: | N |
| Fireplace/Stove: | Y |
| Heat Type: | Forced Air |
| Central Air Conditioning: | Central Air |
| Central Vac: | N |
| Laundry Level: | Syste |
| Ensuite Laundry: | F |
| Elevator Lift: | False |
| Sewers: | Septic |
| Utilities-Cable: | A |
| Utilities-Hydro: | Y |
$
%
Years
This calculator is for demonstration purposes only. Always consult a professional
financial advisor before making personal financial decisions.
| Although the information displayed is believed to be accurate, no warranties or representations are made of any kind. |
| ROYAL LEPAGE KAWARTHA LAKES REALTY INC. |
|
|

Asal Hoseini
Real Estate Professional
Dir:
647-804-0727
Bus:
905-997-3632
| Virtual Tour | Book Showing | Email a Friend |
Jump To:
At a Glance:
| Type: | Freehold - Detached |
| Area: | Durham |
| Municipality: | Brock |
| Neighbourhood: | Beaverton |
| Style: | Bungalow |
| Approximate Age: | 51-99 |
| Tax: | $5,909 |
| Beds: | 4 |
| Baths: | 2 |
| Fireplace: | Y |
| Pool: | None |
Locatin Map:
Payment Calculator:

