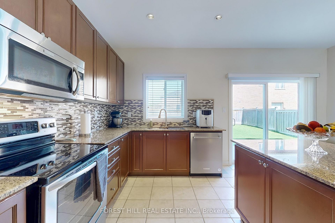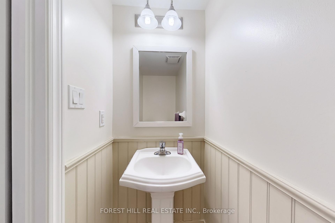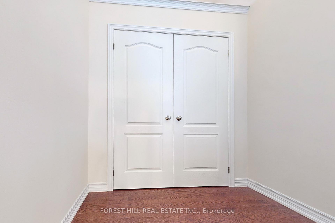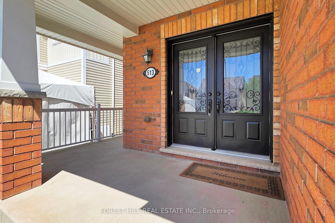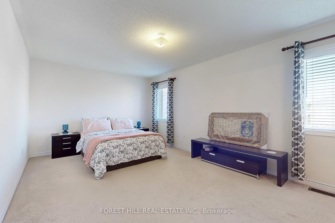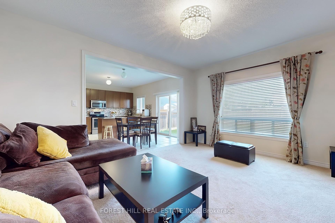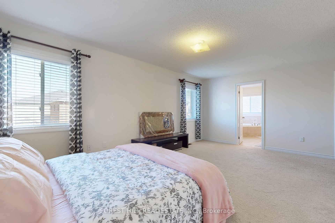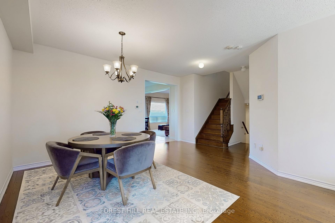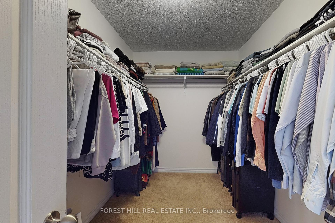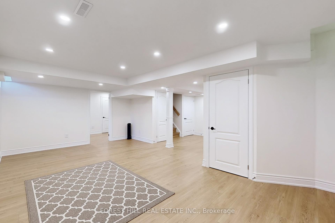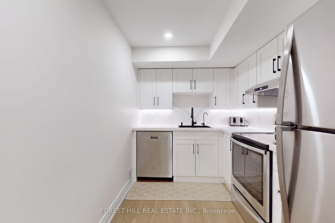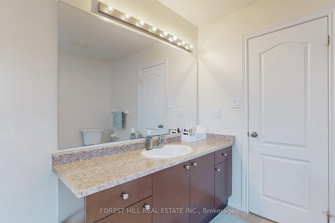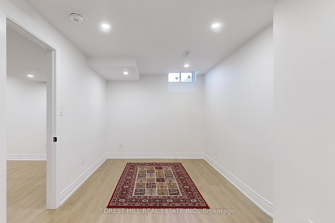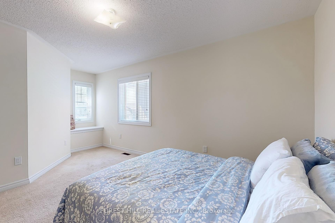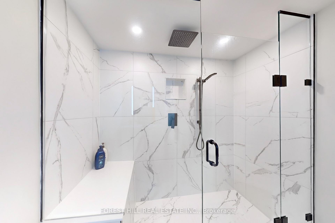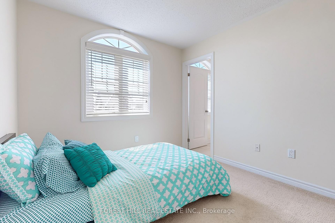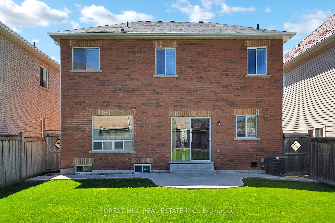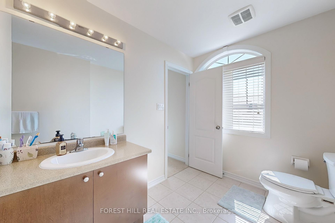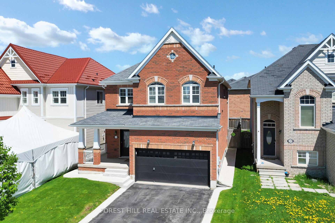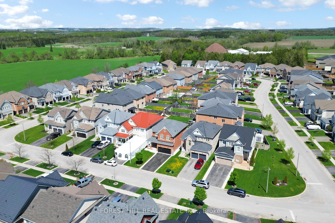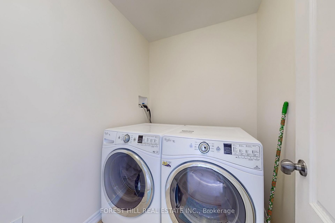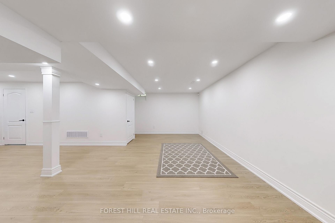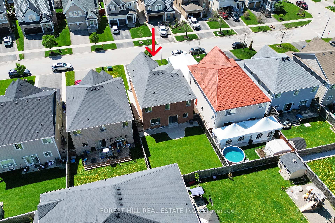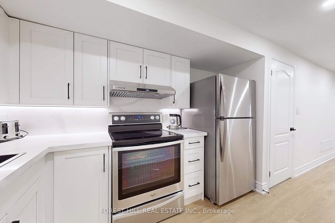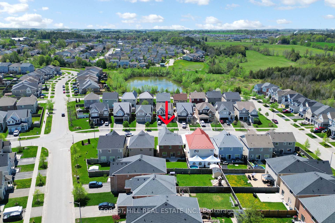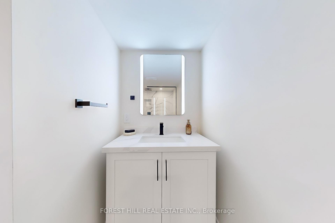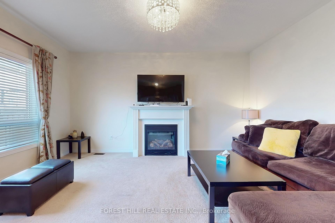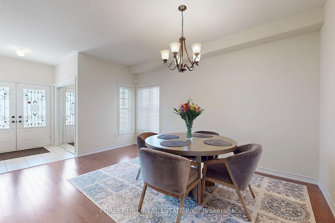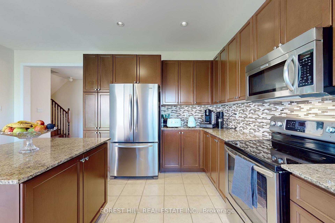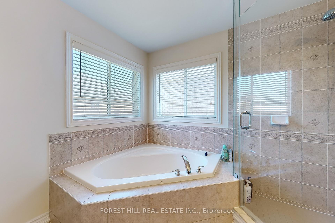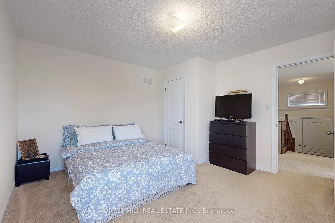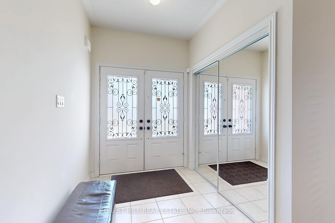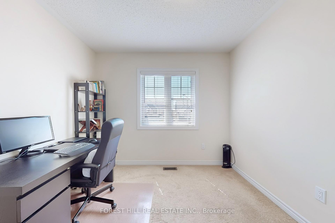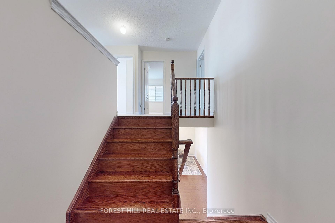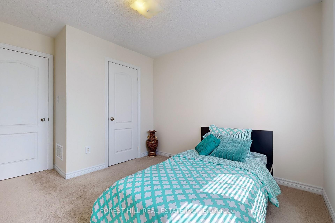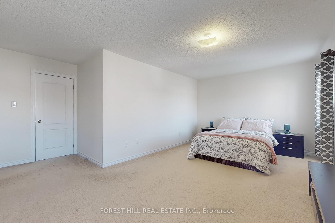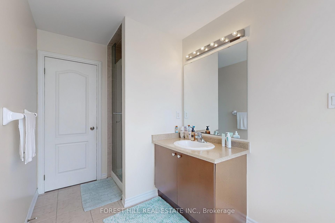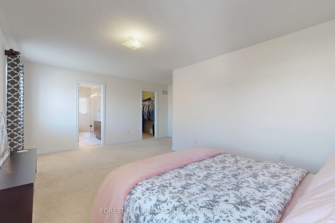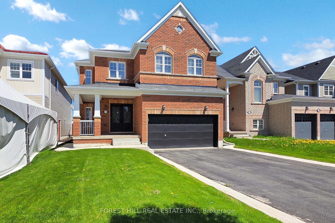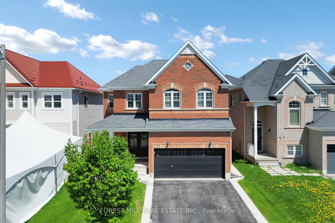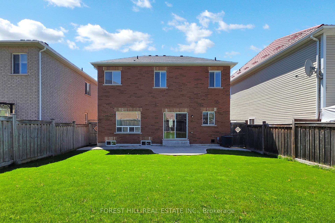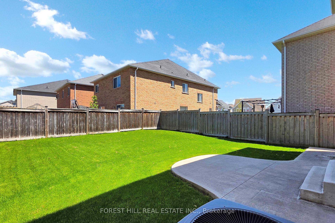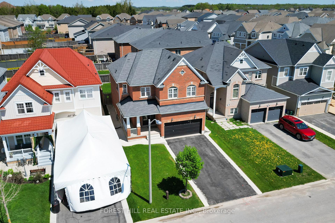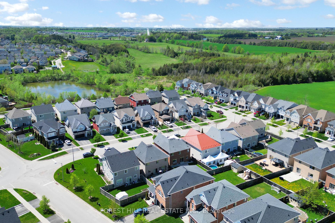$1,180,000
Available - For Sale
Listing ID: X12201774
513 Davis Driv , Shelburne, L9V 2S3, Dufferin
| Absolutely stunning all-brick detached home offering over 3,100 Sq.ft. of beautifully finished living space, including a brand-new 900sq. ft. basement apartment for extended family or rental income! Thisspacious 4+1 bedroom, 3+1 bathroom residence features a thoughtfullydesigned layout with hardwood flooring in the living and dining areas, cozy carpet in the family room and all four generously sizedupper-level bedrooms, and stylish oak stairs leading to the secondfloor. The heart of the home is the modern kitchen with granitecountertops, ample cabinetry, and a walkout to a large, privatebackyardideal for entertaining or enjoying summer evenings. Thefamily room is warm and inviting with a fireplace, and the convenienceof a second-floor laundry room makes daily chores a breeze. The newlyfinished basement includes a bright one-bedroom suite with laminatefloors, quartz kitchen countertops, a full bathroom, its own laundryarea, and a large living/dining spaceoffering excellent functionalityand style. Additional highlights include a 200-amp electrical panel,central vacuum system, double car garage with inside entry, and a rare6-car driveway with no sidewalkperfect for large families orgatherings. Situated on a quiet street in a desirable neighborhood,this home combines comfort, space, and convenience. Move-in ready andideal for homeowners or savvy investors alike, this property checksall the boxes. Dont miss out on this incredible opportunity to own abeautifully maintained and upgraded home with income potential! |
| Price | $1,180,000 |
| Taxes: | $5212.00 |
| Occupancy: | Owner |
| Address: | 513 Davis Driv , Shelburne, L9V 2S3, Dufferin |
| Directions/Cross Streets: | Hwy 124/ Hwy 89 |
| Rooms: | 8 |
| Rooms +: | 1 |
| Bedrooms: | 4 |
| Bedrooms +: | 1 |
| Family Room: | T |
| Basement: | Finished |
| Level/Floor | Room | Length(ft) | Width(ft) | Descriptions | |
| Room 1 | Main | Living Ro | 14.96 | 12.76 | Open Concept, Large Closet, Hardwood Floor |
| Room 2 | Main | Dining Ro | 14.96 | 8.99 | W/O To Yard, Window, Ceramic Floor |
| Room 3 | Main | Family Ro | 16.96 | 11.97 | Gas Fireplace, Large Closet, Broadloom |
| Room 4 | Main | Kitchen | 14.96 | 12.3 | Granite Counters, Centre Island, Ceramic Floor |
| Room 5 | Second | Primary B | 18.96 | 11.97 | 5 Pc Ensuite, Walk-In Closet(s), Broadloom |
| Room 6 | Second | Bedroom 2 | 10.36 | 9.97 | Semi Ensuite, Closet, Broadloom |
| Room 7 | Second | Bedroom 3 | 10.43 | 9.97 | Window, Closet, Broadloom |
| Room 8 | Second | Bedroom 4 | 10.56 | 10.36 | Window, Closet, Broadloom |
| Room 9 | Second | Laundry | Window, Closet, Broadloom | ||
| Room 10 | Basement | Bedroom | |||
| Room 11 | Basement | Living Ro | |||
| Room 12 | Basement | Kitchen | Quartz Counter |
| Washroom Type | No. of Pieces | Level |
| Washroom Type 1 | 5 | Second |
| Washroom Type 2 | 4 | Second |
| Washroom Type 3 | 2 | Main |
| Washroom Type 4 | 3 | Basement |
| Washroom Type 5 | 0 |
| Total Area: | 0.00 |
| Property Type: | Detached |
| Style: | 2-Storey |
| Exterior: | Brick |
| Garage Type: | Attached |
| (Parking/)Drive: | Private |
| Drive Parking Spaces: | 6 |
| Park #1 | |
| Parking Type: | Private |
| Park #2 | |
| Parking Type: | Private |
| Pool: | None |
| Approximatly Square Footage: | 2000-2500 |
| Property Features: | Fenced Yard, School |
| CAC Included: | N |
| Water Included: | N |
| Cabel TV Included: | N |
| Common Elements Included: | N |
| Heat Included: | N |
| Parking Included: | N |
| Condo Tax Included: | N |
| Building Insurance Included: | N |
| Fireplace/Stove: | Y |
| Heat Type: | Forced Air |
| Central Air Conditioning: | Central Air |
| Central Vac: | Y |
| Laundry Level: | Syste |
| Ensuite Laundry: | F |
| Sewers: | None |
$
%
Years
This calculator is for demonstration purposes only. Always consult a professional
financial advisor before making personal financial decisions.
| Although the information displayed is believed to be accurate, no warranties or representations are made of any kind. |
| FOREST HILL REAL ESTATE INC. |
|
|

Asal Hoseini
Real Estate Professional
Dir:
647-804-0727
Bus:
905-997-3632
| Virtual Tour | Book Showing | Email a Friend |
Jump To:
At a Glance:
| Type: | Freehold - Detached |
| Area: | Dufferin |
| Municipality: | Shelburne |
| Neighbourhood: | Shelburne |
| Style: | 2-Storey |
| Tax: | $5,212 |
| Beds: | 4+1 |
| Baths: | 4 |
| Fireplace: | Y |
| Pool: | None |
Locatin Map:
Payment Calculator:


