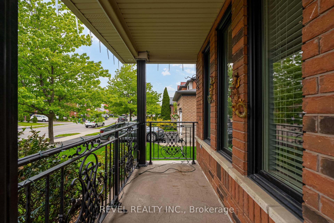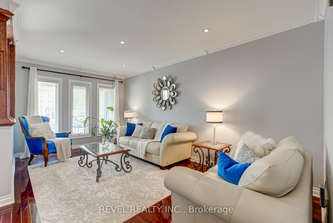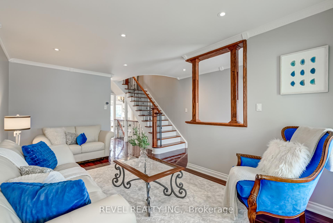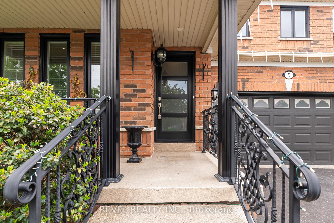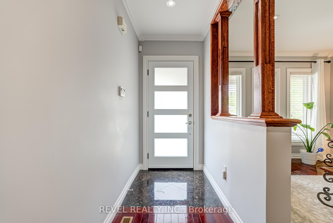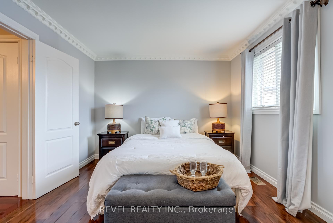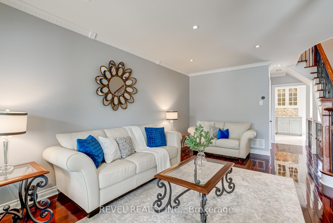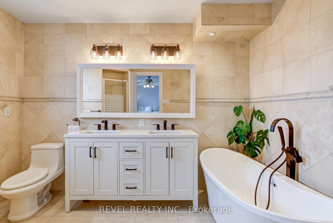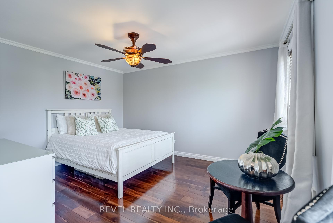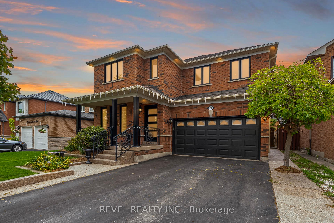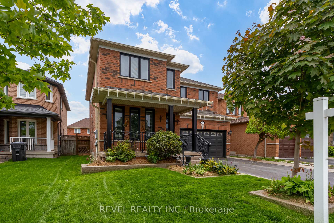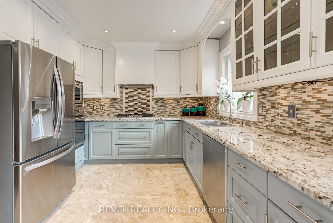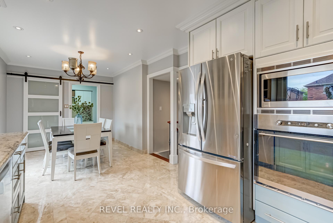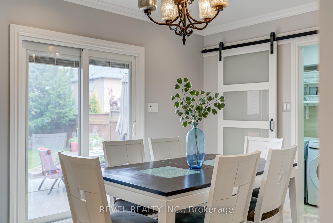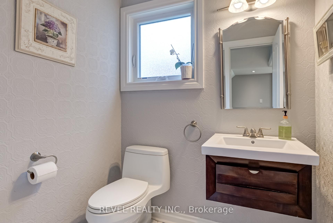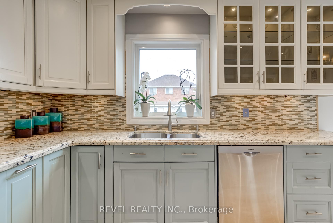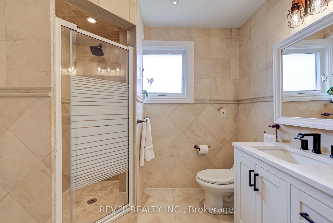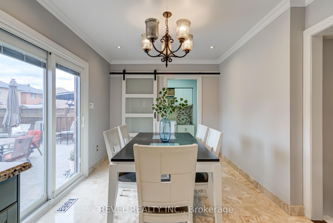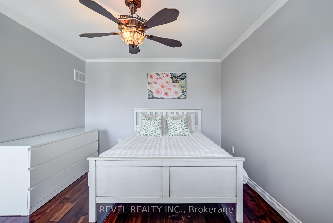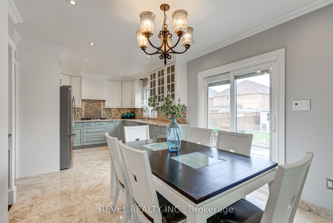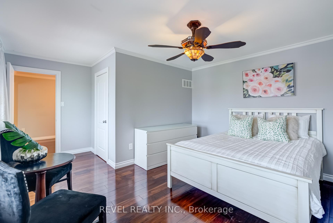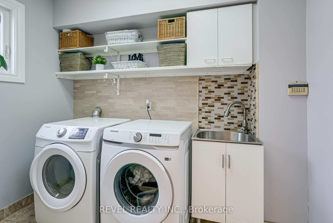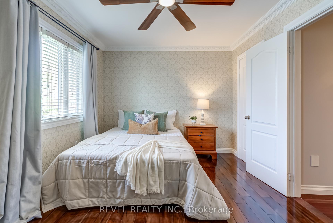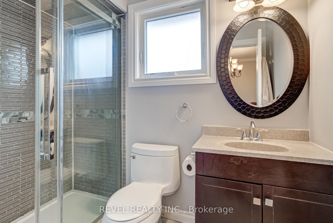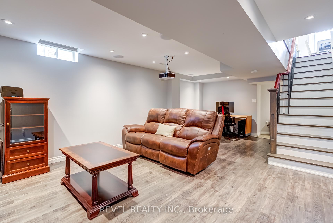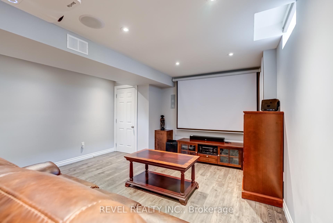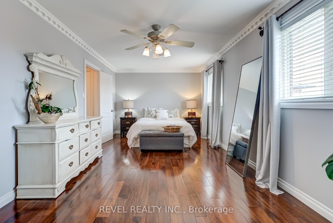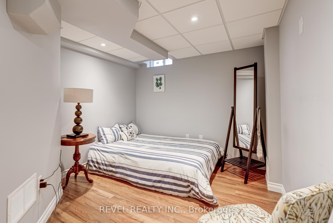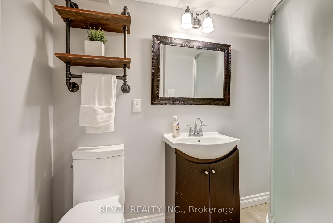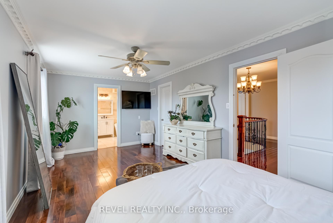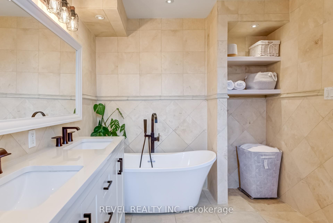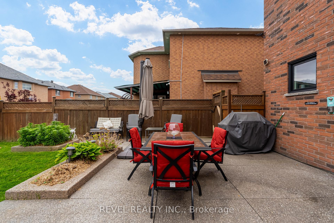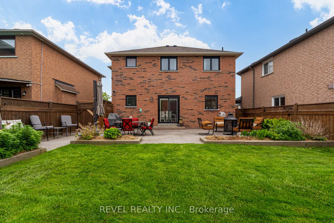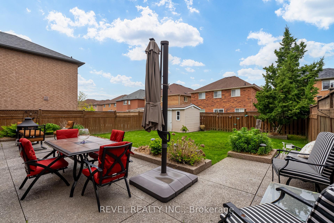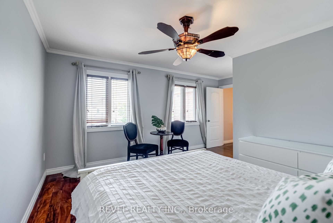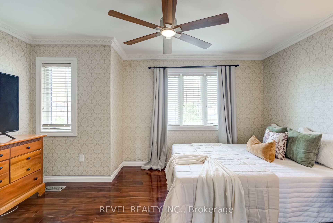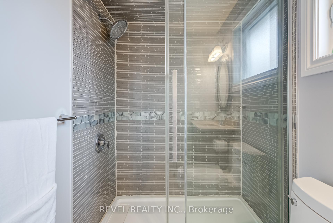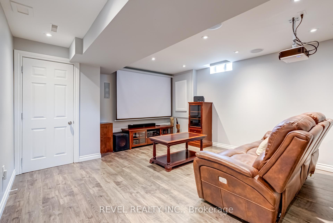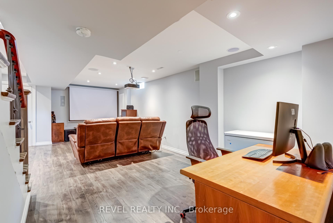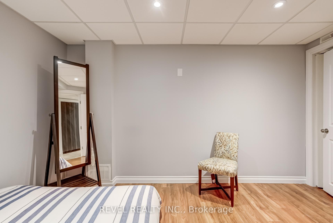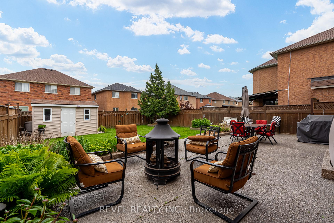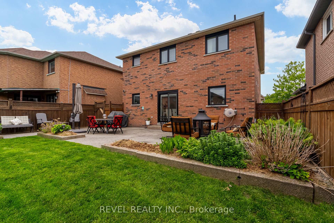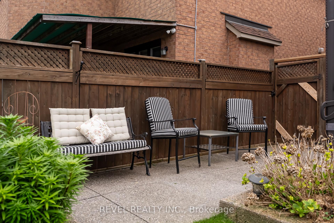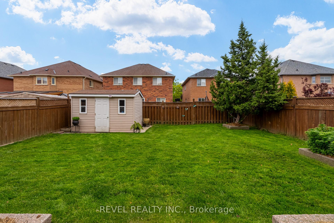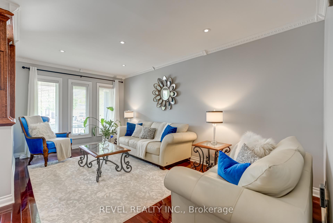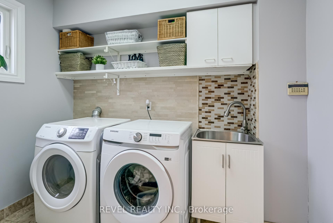$899,999
Available - For Sale
Listing ID: W12181230
73 Sunny Meadow Boul , Brampton, L6R 1Y7, Peel
| Stunning 3 + 1 Bedroom All-Brick Detached Home On A Premium 40 X 111 Lot In Highly Desirable Springdale! This Bright, Open-Concept Home Has Been Meticulously Maintained And Thoughtfully Upgraded Throughout. Featuring Premium Flooring, Marble Tiles, And An Updated Eat-In Kitchen With Oak Cabinetry And Neutral Finishes, It Seamlessly Blends Comfort And Style. The Spacious Living And Dining Area Is Perfect For Entertaining, While The Backyard Offers A Massive Outdoor Space Ideal For Hosting And Relaxation.The Expansive Primary Bedroom Boasts A Walk-In Closet And A Spa-Like Ensuite Bathroom Oasis. The Fully Finished Basement Adds Incredible Value With A Separate Bedroom, Full Bathroom, And A Dedicated Man CaveOffering Flexibility For Guests, Extended Family, Or Additional Living Space.Located Just Minutes From The Hospital, With Excellent Access To Public Transportation, Schools, Shopping, And ParksThis Home Sits On A Quiet, Family-Friendly Street In One Of Bramptons Most Sought-After Neighborhoods. This Doesnt Even Feel Like Youre In Brampton. This One Will Not Last! |
| Price | $899,999 |
| Taxes: | $5722.00 |
| Assessment Year: | 2025 |
| Occupancy: | Owner |
| Address: | 73 Sunny Meadow Boul , Brampton, L6R 1Y7, Peel |
| Directions/Cross Streets: | Sunny Meadow |
| Rooms: | 8 |
| Bedrooms: | 3 |
| Bedrooms +: | 1 |
| Family Room: | T |
| Basement: | Finished |
| Level/Floor | Room | Length(ft) | Width(ft) | Descriptions | |
| Room 1 | Main | Living Ro | 10 | 17.81 | |
| Room 2 | Main | Dining Ro | 10 | 17.81 | |
| Room 3 | Main | Kitchen | 8.63 | 10.82 | |
| Room 4 | Main | Breakfast | 13.42 | 9.41 | |
| Room 5 | Second | Primary B | 21.42 | 10.82 | |
| Room 6 | Second | Bedroom 2 | 11.02 | 13.81 | |
| Room 7 | Second | Bedroom 3 | 14.6 | 10 |
| Washroom Type | No. of Pieces | Level |
| Washroom Type 1 | 2 | Main |
| Washroom Type 2 | 4 | Upper |
| Washroom Type 3 | 3 | Basement |
| Washroom Type 4 | 0 | |
| Washroom Type 5 | 0 |
| Total Area: | 0.00 |
| Approximatly Age: | 16-30 |
| Property Type: | Detached |
| Style: | 2-Storey |
| Exterior: | Brick |
| Garage Type: | Built-In |
| (Parking/)Drive: | Private Do |
| Drive Parking Spaces: | 4 |
| Park #1 | |
| Parking Type: | Private Do |
| Park #2 | |
| Parking Type: | Private Do |
| Pool: | None |
| Approximatly Age: | 16-30 |
| Approximatly Square Footage: | 1500-2000 |
| CAC Included: | N |
| Water Included: | N |
| Cabel TV Included: | N |
| Common Elements Included: | N |
| Heat Included: | N |
| Parking Included: | N |
| Condo Tax Included: | N |
| Building Insurance Included: | N |
| Fireplace/Stove: | N |
| Heat Type: | Forced Air |
| Central Air Conditioning: | Central Air |
| Central Vac: | N |
| Laundry Level: | Syste |
| Ensuite Laundry: | F |
| Sewers: | Sewer |
$
%
Years
This calculator is for demonstration purposes only. Always consult a professional
financial advisor before making personal financial decisions.
| Although the information displayed is believed to be accurate, no warranties or representations are made of any kind. |
| REVEL REALTY INC. |
|
|

Asal Hoseini
Real Estate Professional
Dir:
647-804-0727
Bus:
905-997-3632
| Book Showing | Email a Friend |
Jump To:
At a Glance:
| Type: | Freehold - Detached |
| Area: | Peel |
| Municipality: | Brampton |
| Neighbourhood: | Sandringham-Wellington |
| Style: | 2-Storey |
| Approximate Age: | 16-30 |
| Tax: | $5,722 |
| Beds: | 3+1 |
| Baths: | 4 |
| Fireplace: | N |
| Pool: | None |
Locatin Map:
Payment Calculator:


