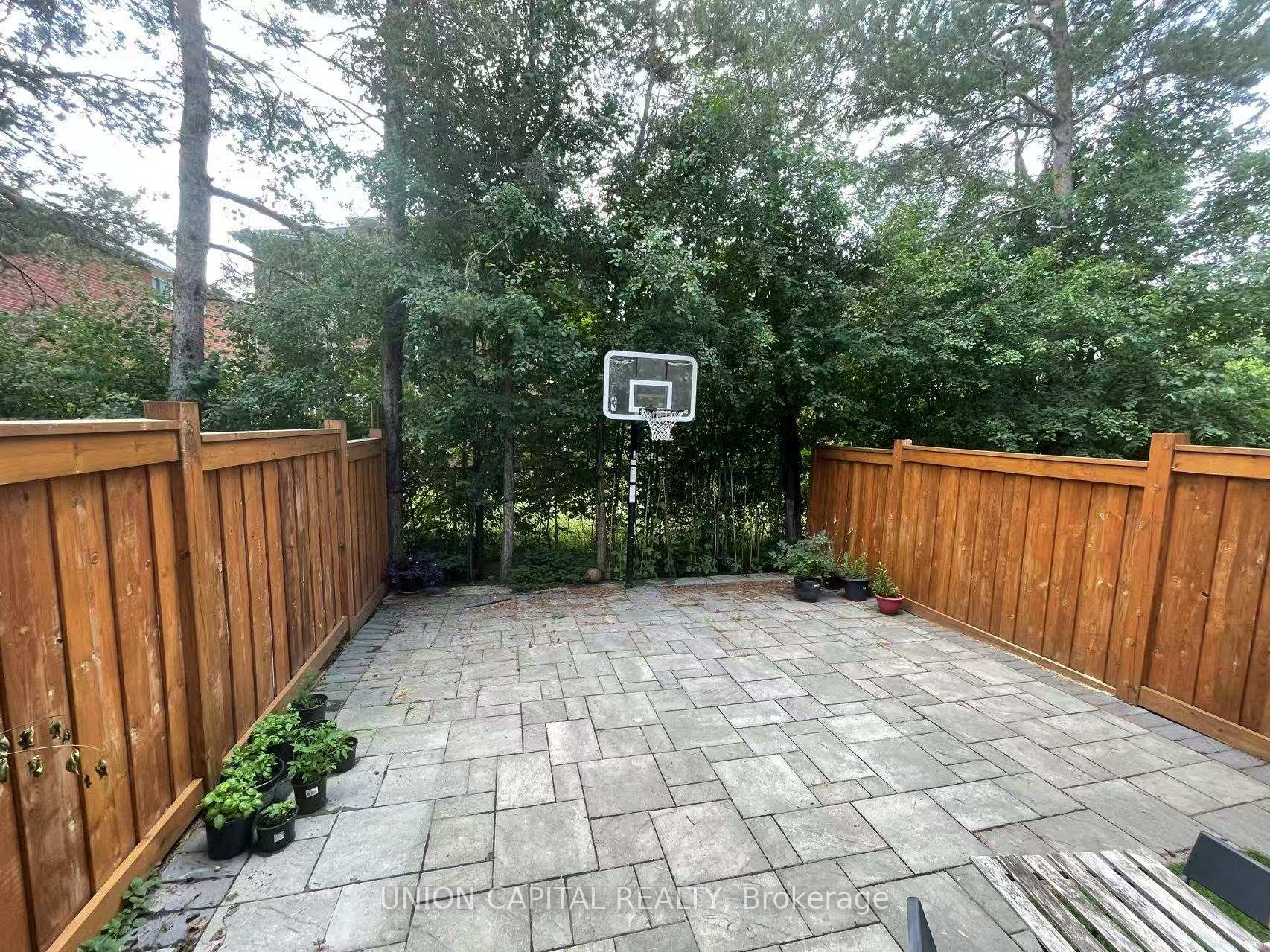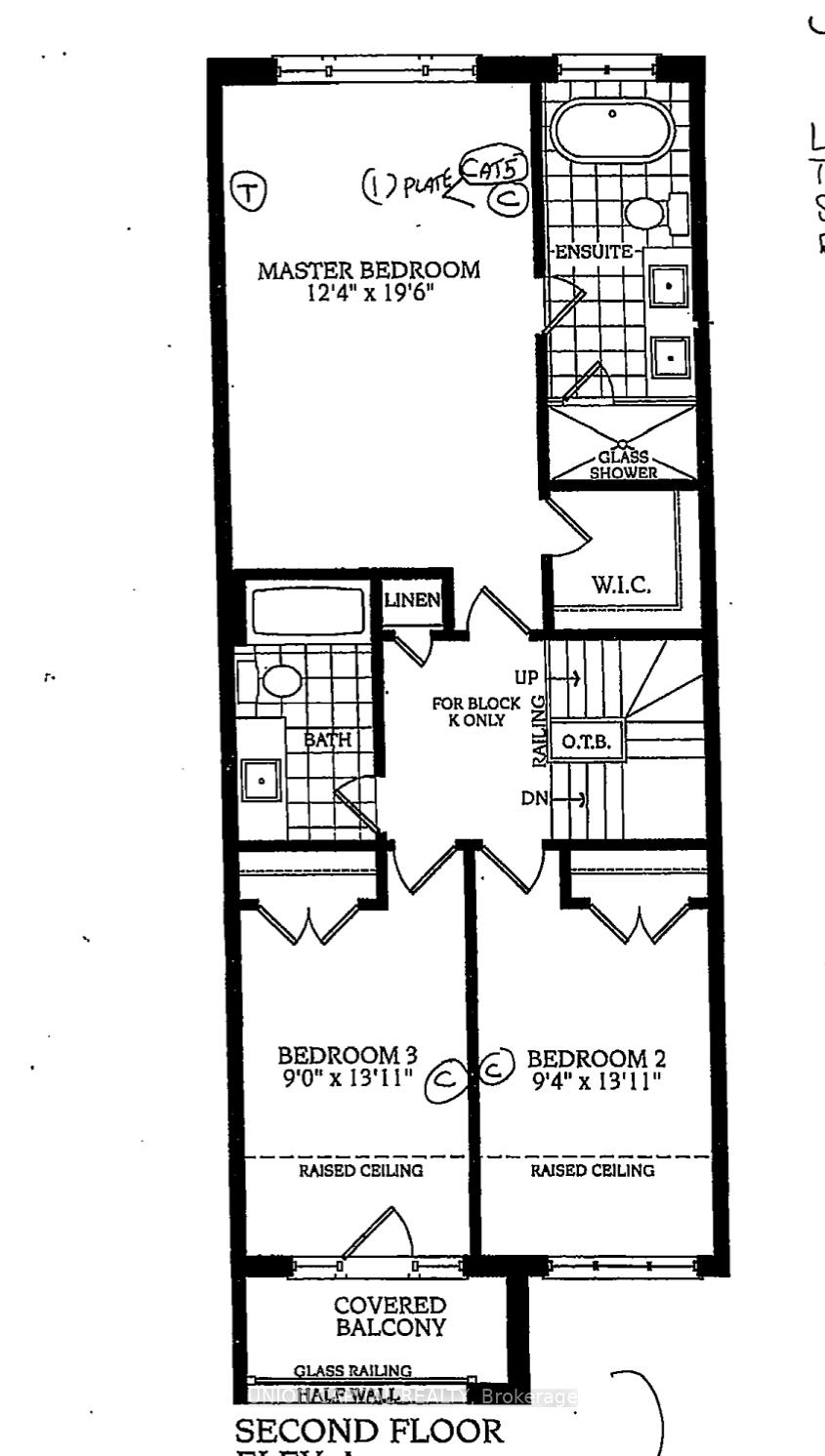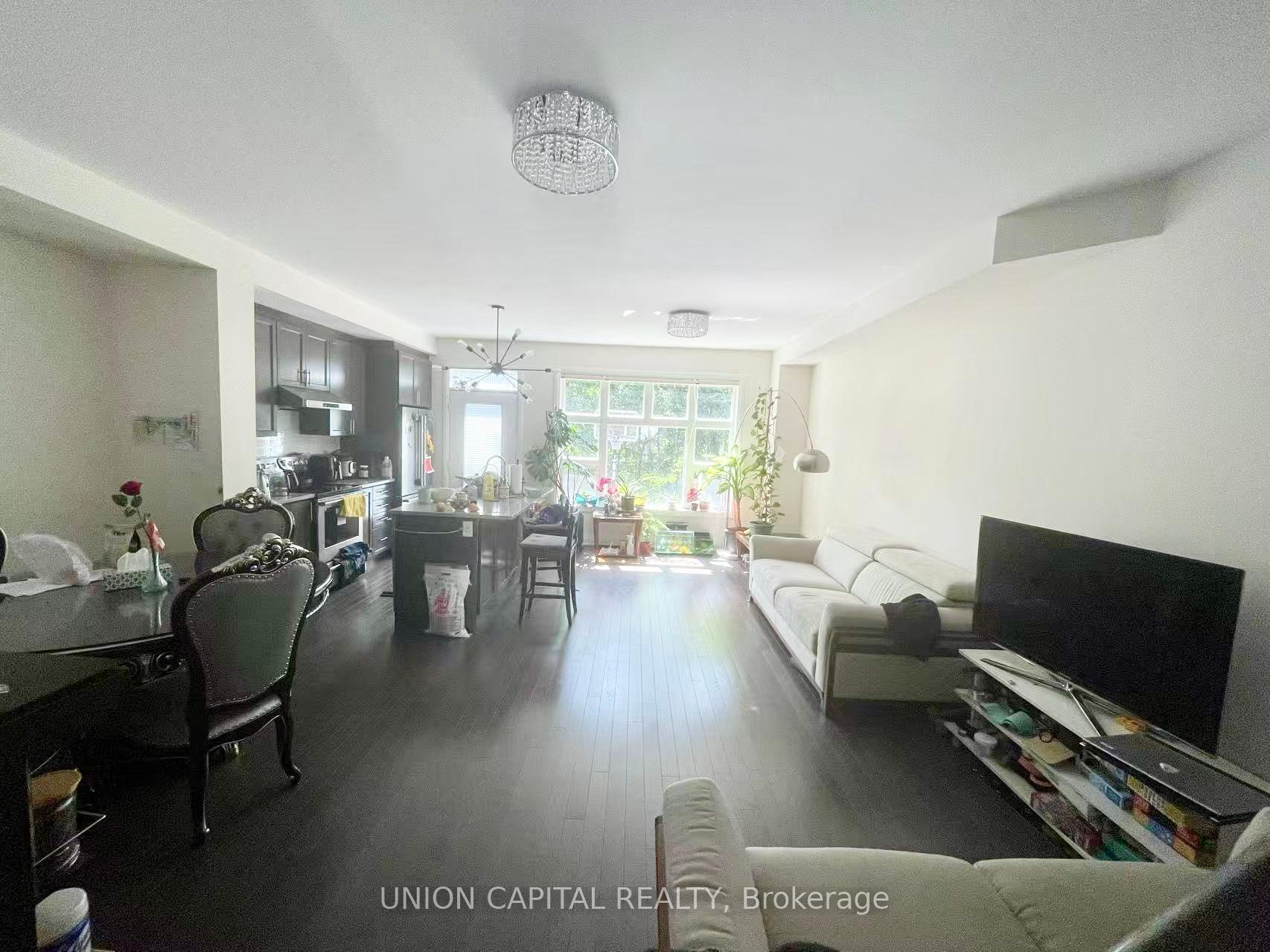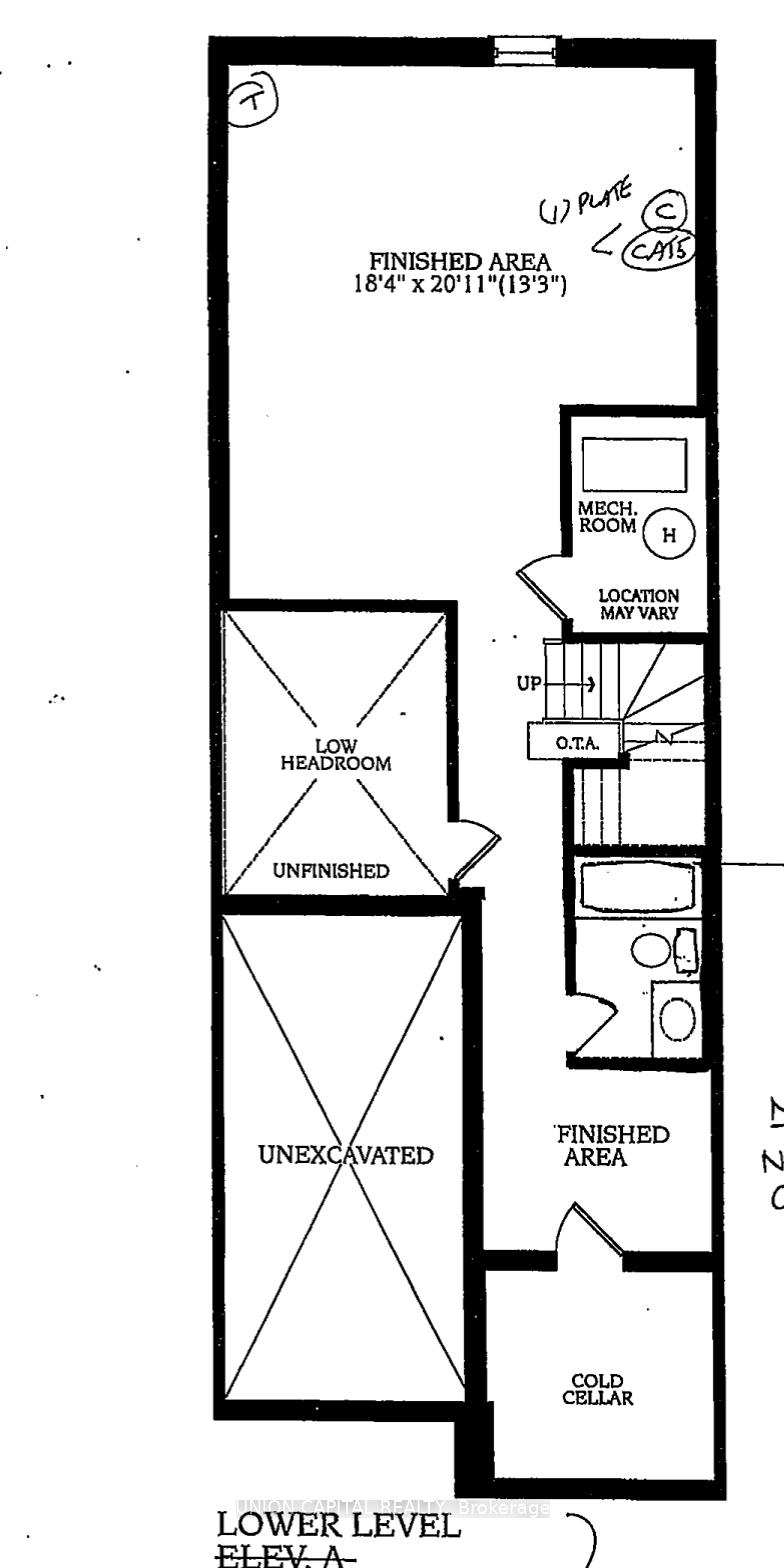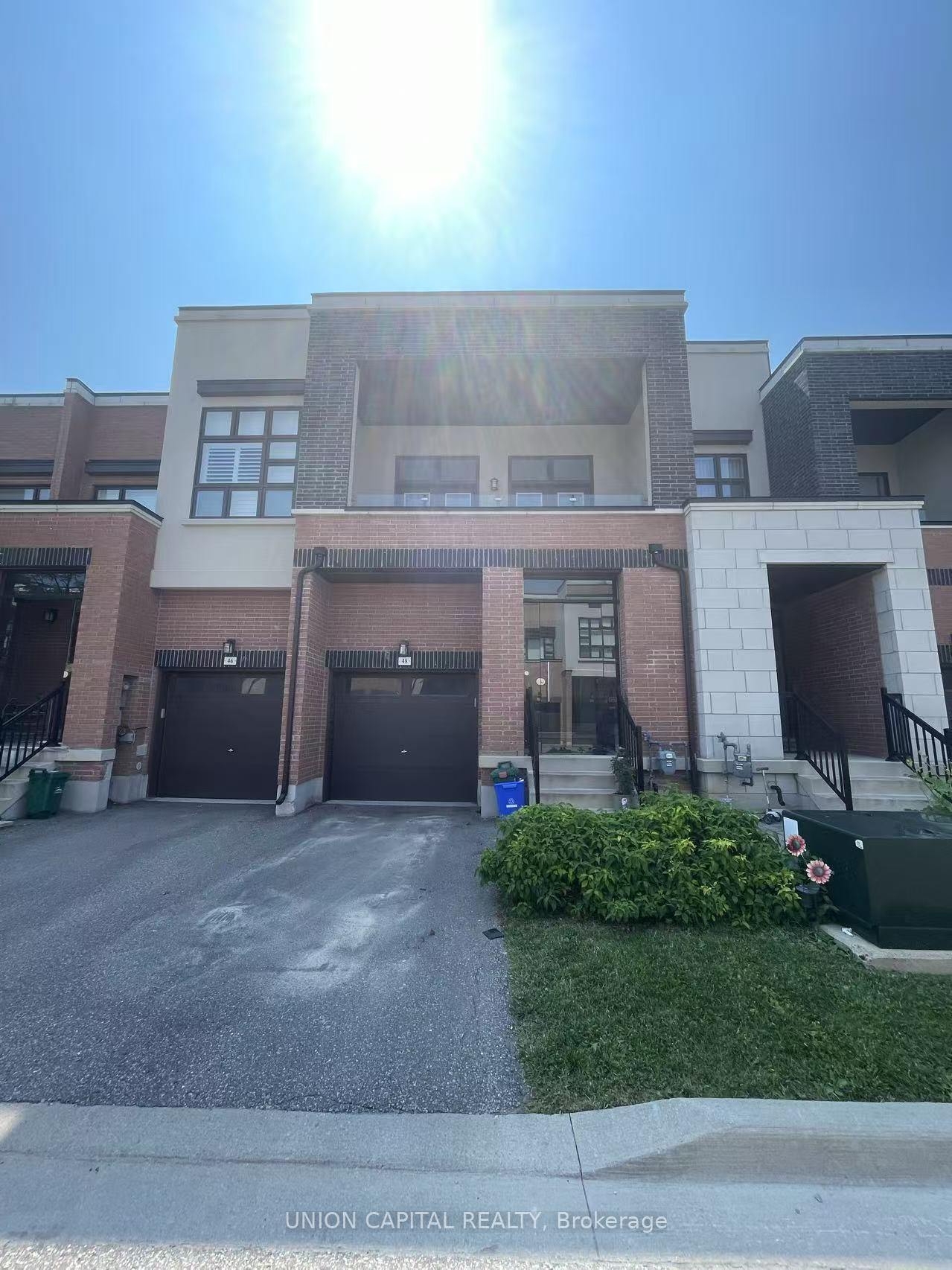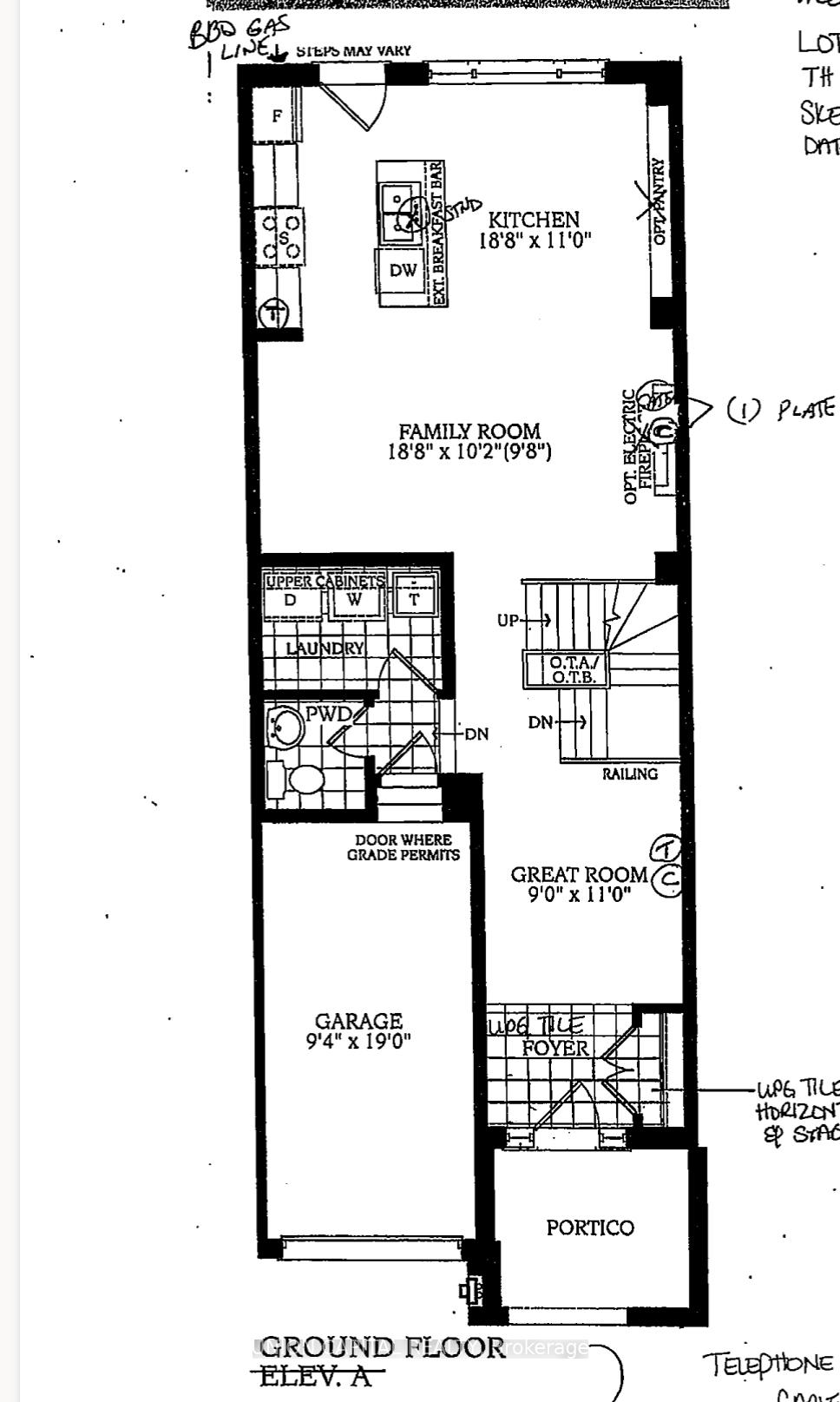$3,800
Available - For Rent
Listing ID: N12196363
48 Causland Lane , Richmond Hill, L4S 0G5, York
| Available IMMEDIATELY. EV PARKING, WATER SOFTENER AND WATER PURIFIER!!! Bright & Spacious Over 2400 Sqft Elite Town 3 Bedrooms 4 Washrooms At Dovensleigh Community. Great Layout 9' Ceilings, Hardwood Floor Thru-Out, Granite Counter Kitchen, 5 Pc Master Ensuite W/Step Up Tub. HUGE WALKOUT BALCONY FROM THE TWO BEDROOMS. Top Of The Line Finishes Lots Of Upgrades, Finished Basement. Great Schools Redstone Public School & Richmond Green Ss. Close To All Amenities And Public Transit. Minutes To Hwy404 & Richmond Hill Go Station. EAST-WEST FACING WITH LOTS OF NATURAL LIGHT. BACK ON TREE-LINED FENCED BACKYARD FOR GREAT PRIVACY. Perfect for young professionals, students, and newcomers seeking space, style, and convenience in one of Richmond Hill's most desirable locations. |
| Price | $3,800 |
| Taxes: | $0.00 |
| Occupancy: | Owner |
| Address: | 48 Causland Lane , Richmond Hill, L4S 0G5, York |
| Directions/Cross Streets: | Bayview / Elgin Mills E |
| Rooms: | 9 |
| Bedrooms: | 3 |
| Bedrooms +: | 0 |
| Family Room: | T |
| Basement: | Finished |
| Furnished: | Unfu |
| Level/Floor | Room | Length(ft) | Width(ft) | Descriptions | |
| Room 1 | Ground | Great Roo | 8.86 | 10.99 | Hardwood Floor, Large Closet, Open Concept |
| Room 2 | Ground | Living Ro | 18.7 | 10.17 | Hardwood Floor, Overlooks Backyard, Open Concept |
| Room 3 | Ground | Kitchen | 18.7 | 11.15 | Galley Kitchen, Quartz Counter, Stainless Steel Appl |
| Room 4 | Ground | Dining Ro | 18.7 | 11.15 | Eat-in Kitchen, West View, W/O To Garden |
| Room 5 | Second | Primary B | 18.7 | 19.68 | Large Window, Walk-In Closet(s), 5 Pc Ensuite |
| Room 6 | Second | Bedroom 2 | 13.78 | 9.18 | Large Window, Large Closet, W/O To Balcony |
| Room 7 | Second | Bedroom 3 | 13.78 | 8.86 | Large Window, Large Closet, W/O To Balcony |
| Room 8 | Lower | Recreatio | 20.93 | 18.34 | Window, Overlooks Backyard, 3 Pc Bath |
| Room 9 | Lower | Other | 8.63 | 8.2 | Laminate, Open Concept, Above Grade Window |
| Washroom Type | No. of Pieces | Level |
| Washroom Type 1 | 5 | Second |
| Washroom Type 2 | 4 | Second |
| Washroom Type 3 | 2 | Ground |
| Washroom Type 4 | 4 | Basement |
| Washroom Type 5 | 0 |
| Total Area: | 0.00 |
| Property Type: | Att/Row/Townhouse |
| Style: | 2-Storey |
| Exterior: | Brick |
| Garage Type: | Attached |
| Drive Parking Spaces: | 1 |
| Pool: | None |
| Laundry Access: | In-Suite Laun |
| Approximatly Square Footage: | 1500-2000 |
| Property Features: | Hospital, Park |
| CAC Included: | N |
| Water Included: | N |
| Cabel TV Included: | N |
| Common Elements Included: | N |
| Heat Included: | N |
| Parking Included: | Y |
| Condo Tax Included: | N |
| Building Insurance Included: | N |
| Fireplace/Stove: | N |
| Heat Type: | Forced Air |
| Central Air Conditioning: | Central Air |
| Central Vac: | N |
| Laundry Level: | Syste |
| Ensuite Laundry: | F |
| Sewers: | Sewer |
| Although the information displayed is believed to be accurate, no warranties or representations are made of any kind. |
| UNION CAPITAL REALTY |
|
|

Asal Hoseini
Real Estate Professional
Dir:
647-804-0727
Bus:
905-997-3632
| Book Showing | Email a Friend |
Jump To:
At a Glance:
| Type: | Freehold - Att/Row/Townhouse |
| Area: | York |
| Municipality: | Richmond Hill |
| Neighbourhood: | Devonsleigh |
| Style: | 2-Storey |
| Beds: | 3 |
| Baths: | 4 |
| Fireplace: | N |
| Pool: | None |
Locatin Map:

