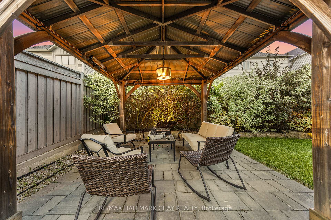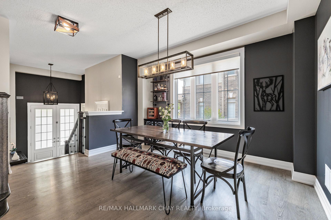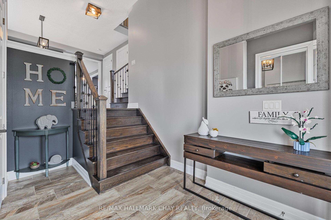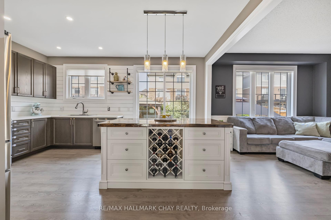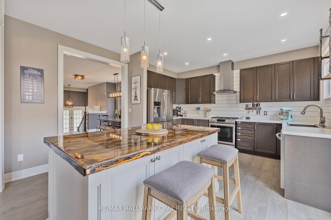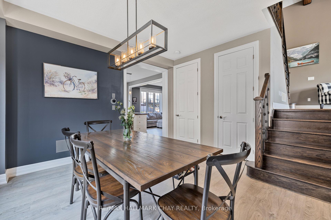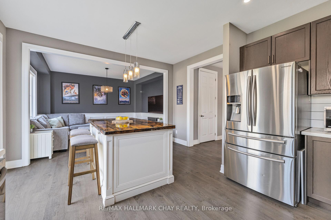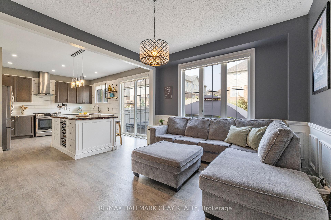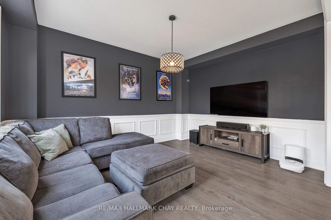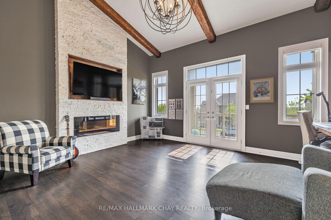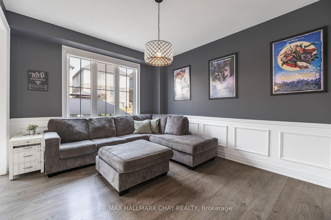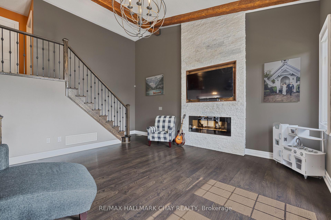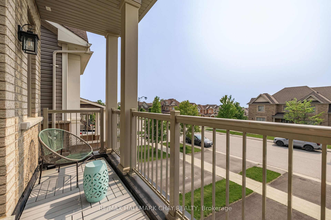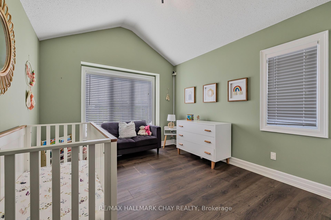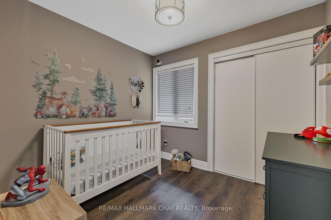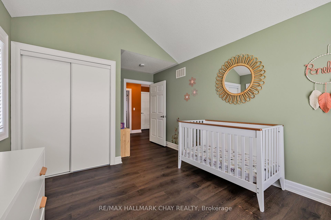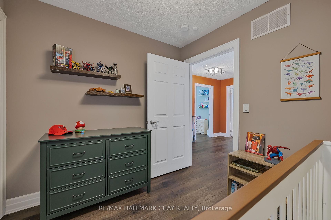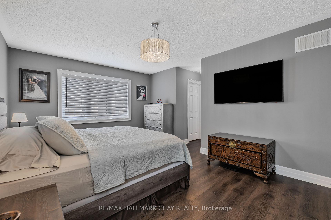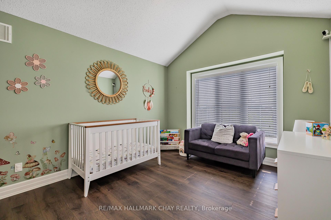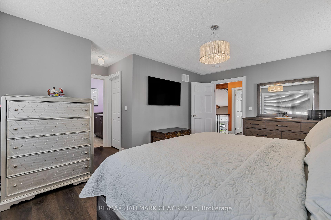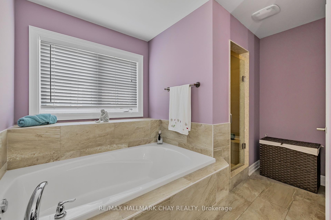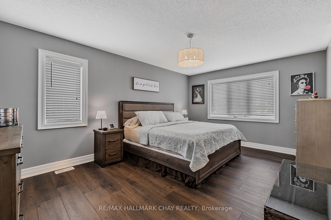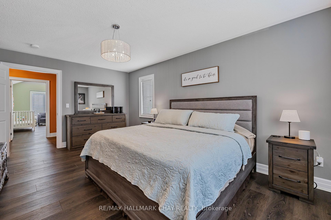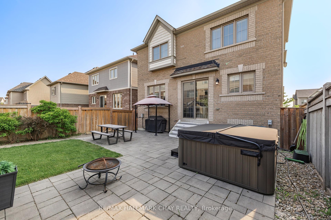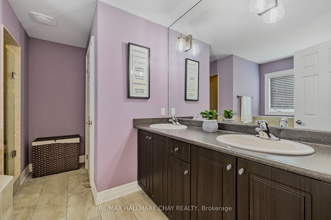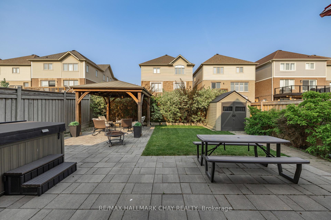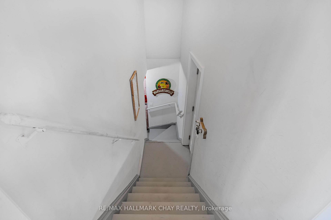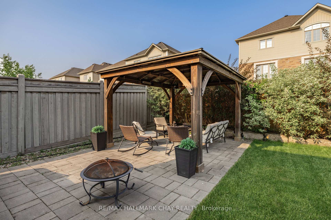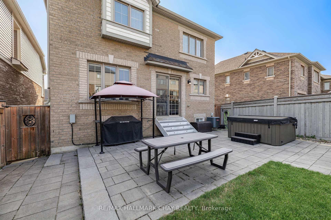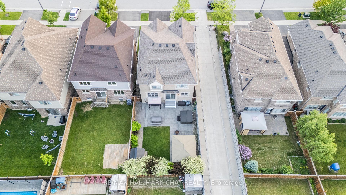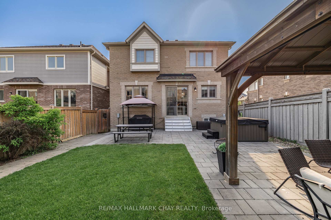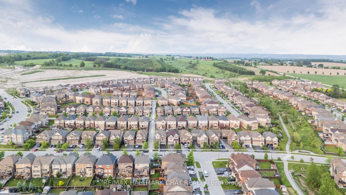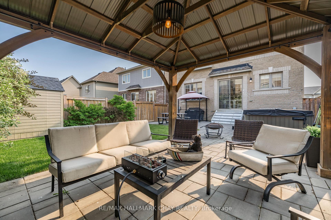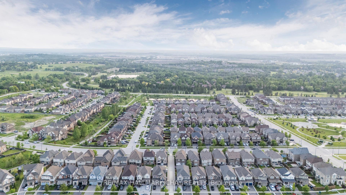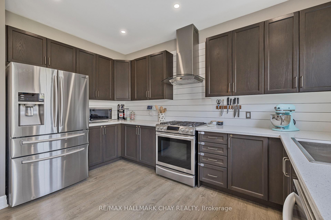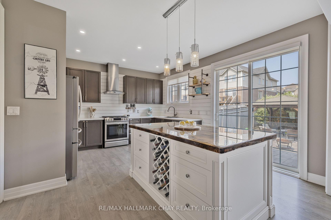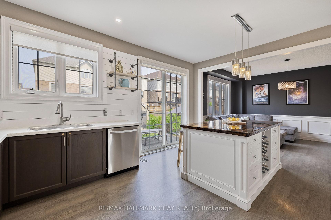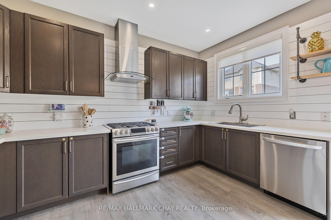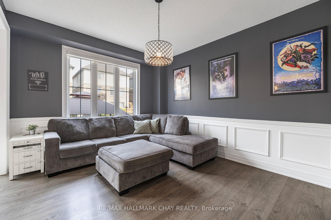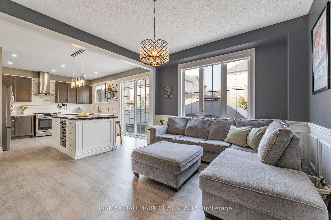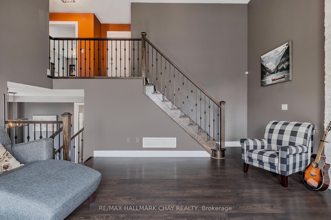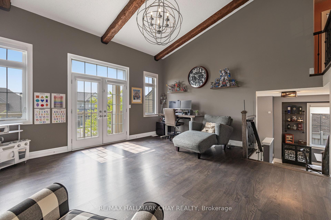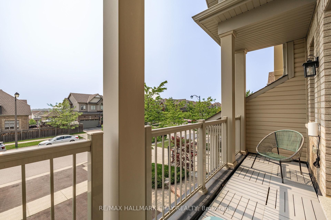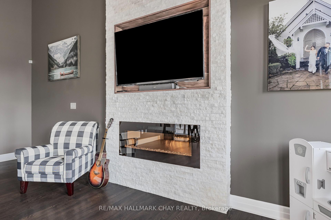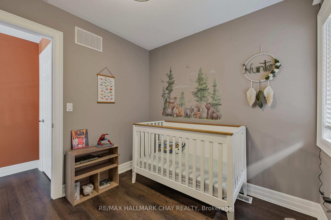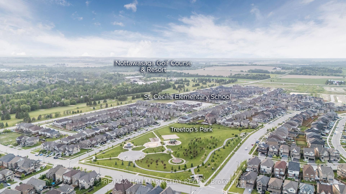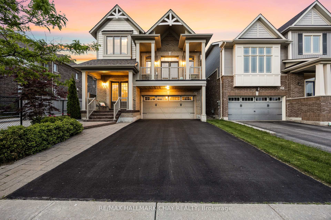$949,000
Available - For Sale
Listing ID: N12200208
47 Kennedy Boul , New Tecumseth, L9R 0L7, Simcoe
| Stylish & Functional! This impeccable family home is nestled in the vibrant and in-demand Treetops neighbourhood. The unique and spacious layout is rarely offered and sure to impress! In addition to the large living room, this property showcases a versatile family room space with vaulted ceilings, fireplace and walkout to a sizeable balcony. This bonus space makes for an excellent office, workout area, play room or additional lounge space for those cozy movie nights on the couch. The modern kitchen will excite even the fussiest chef with upgraded cabinetry, gas stove and quartz countertops. The adjoining formal dining room means there's plenty of space to gather with those you love most or take the party outside to the impressive back yard! Beautifully landscaped with interlock patio and gazebo, enjoy summer BBQ's in the sun or unwind under the stars in the Jacuzzi (2020). Upstairs you will find 3 bedrooms with a generously sized primary retreat with private 5-piece ensuite as well as his & hers closets. Ideally situated close to great schools, parks, trails and Nottawasaga Golf Club, this home has been designed and maintained with the utmost care, leaving no detail overlooked. A perfect mix of fun, functionality and modern comfort- don't miss your opportunity to join the Treetops Community! |
| Price | $949,000 |
| Taxes: | $4478.67 |
| Occupancy: | Owner |
| Address: | 47 Kennedy Boul , New Tecumseth, L9R 0L7, Simcoe |
| Directions/Cross Streets: | 14th Line & Kennedy |
| Rooms: | 8 |
| Bedrooms: | 3 |
| Bedrooms +: | 0 |
| Family Room: | T |
| Basement: | Full, Separate Ent |
| Level/Floor | Room | Length(ft) | Width(ft) | Descriptions | |
| Room 1 | Main | Foyer | 12.63 | 8.46 | Closet, 2 Pc Bath |
| Room 2 | Main | Dining Ro | 14.96 | 13.61 | Laminate |
| Room 3 | Main | Kitchen | 13.32 | 16.04 | Quartz Counter, Modern Kitchen, Stainless Steel Appl |
| Room 4 | Main | Living Ro | 14.6 | 11.74 | Laminate, Wainscoting |
| Room 5 | Second | Primary B | 17.15 | 11.78 | Laminate, 5 Pc Ensuite, His and Hers Closets |
| Room 6 | Second | Bedroom 2 | 16.99 | 10.76 | Laminate, Double Closet, Window |
| Room 7 | Second | Bedroom 3 | 9.28 | 8.36 | Laminate, Double Closet, Window |
| Room 8 | In Between | Family Ro | 19.25 | 16.89 | Laminate, Balcony, Vaulted Ceiling(s) |
| Washroom Type | No. of Pieces | Level |
| Washroom Type 1 | 2 | Main |
| Washroom Type 2 | 5 | Second |
| Washroom Type 3 | 4 | Second |
| Washroom Type 4 | 0 | |
| Washroom Type 5 | 0 |
| Total Area: | 0.00 |
| Approximatly Age: | 6-15 |
| Property Type: | Detached |
| Style: | 2-Storey |
| Exterior: | Brick |
| Garage Type: | Attached |
| (Parking/)Drive: | Private |
| Drive Parking Spaces: | 4 |
| Park #1 | |
| Parking Type: | Private |
| Park #2 | |
| Parking Type: | Private |
| Pool: | None |
| Approximatly Age: | 6-15 |
| Approximatly Square Footage: | 2000-2500 |
| Property Features: | Golf, Fenced Yard |
| CAC Included: | N |
| Water Included: | N |
| Cabel TV Included: | N |
| Common Elements Included: | N |
| Heat Included: | N |
| Parking Included: | N |
| Condo Tax Included: | N |
| Building Insurance Included: | N |
| Fireplace/Stove: | Y |
| Heat Type: | Forced Air |
| Central Air Conditioning: | Central Air |
| Central Vac: | Y |
| Laundry Level: | Syste |
| Ensuite Laundry: | F |
| Sewers: | Sewer |
$
%
Years
This calculator is for demonstration purposes only. Always consult a professional
financial advisor before making personal financial decisions.
| Although the information displayed is believed to be accurate, no warranties or representations are made of any kind. |
| RE/MAX HALLMARK CHAY REALTY |
|
|

Asal Hoseini
Real Estate Professional
Dir:
647-804-0727
Bus:
905-997-3632
| Virtual Tour | Book Showing | Email a Friend |
Jump To:
At a Glance:
| Type: | Freehold - Detached |
| Area: | Simcoe |
| Municipality: | New Tecumseth |
| Neighbourhood: | Alliston |
| Style: | 2-Storey |
| Approximate Age: | 6-15 |
| Tax: | $4,478.67 |
| Beds: | 3 |
| Baths: | 3 |
| Fireplace: | Y |
| Pool: | None |
Locatin Map:
Payment Calculator:


