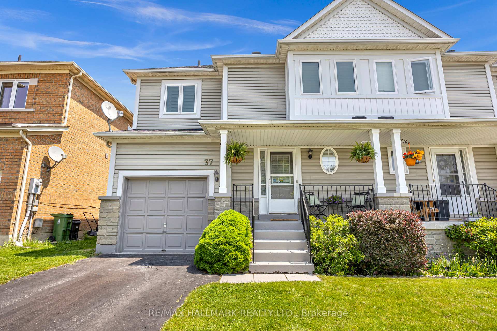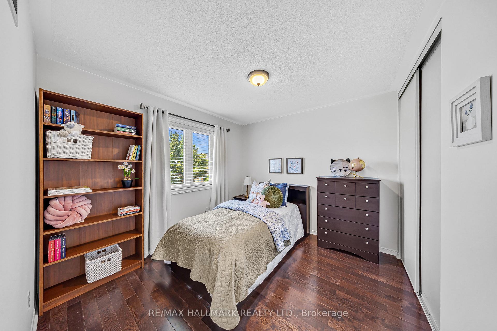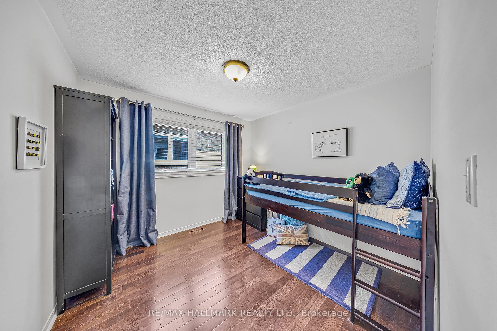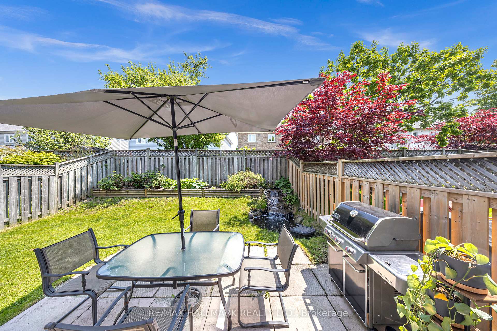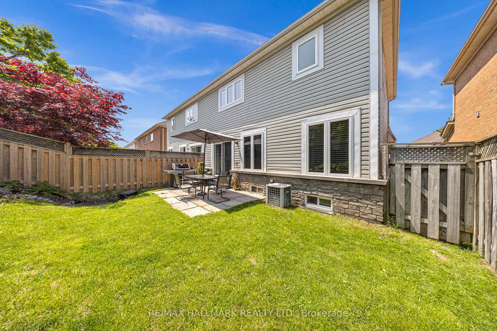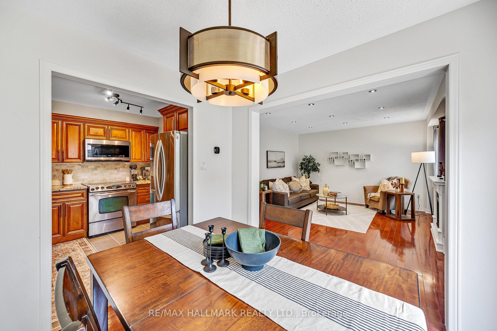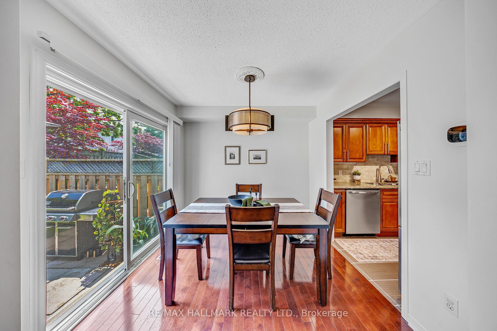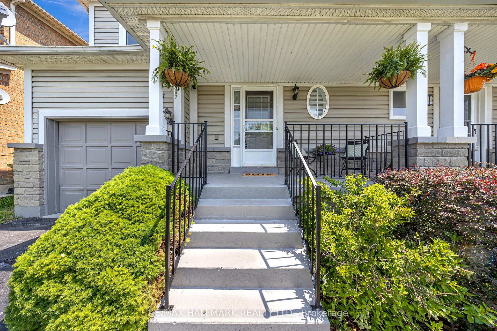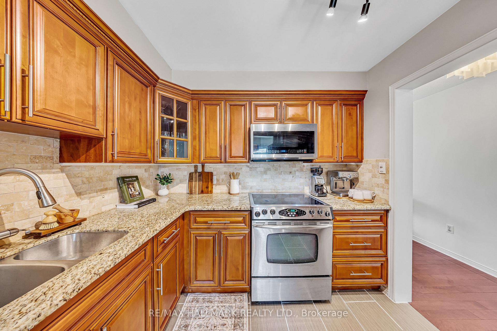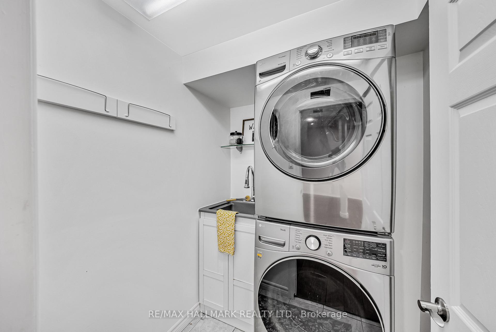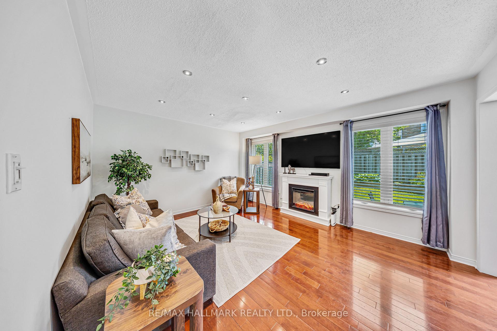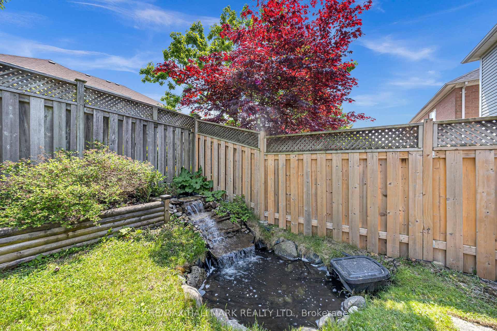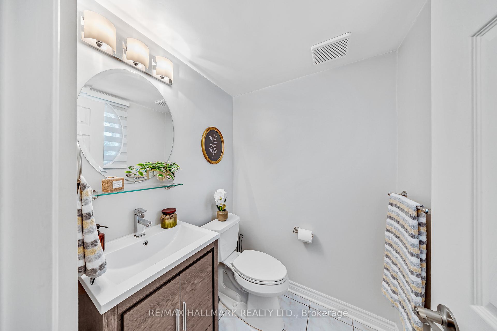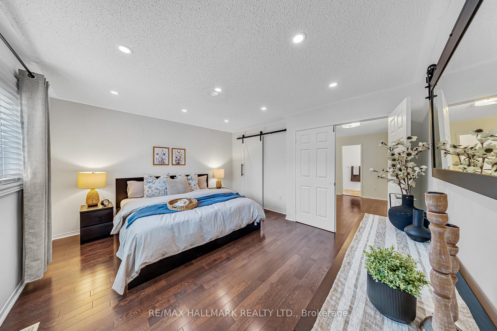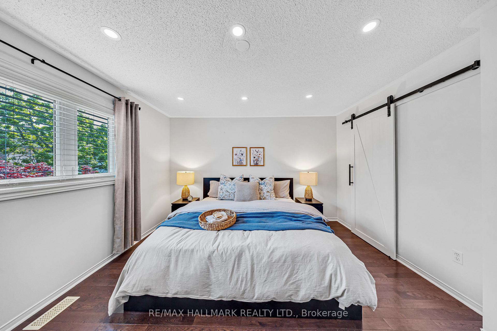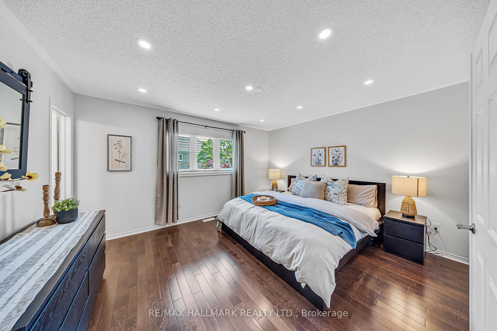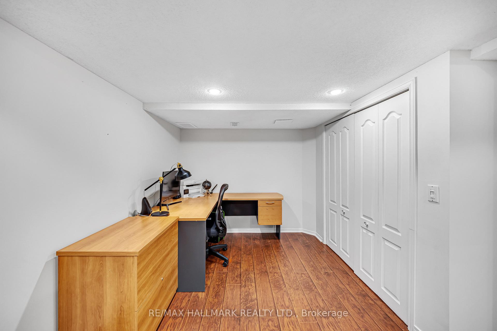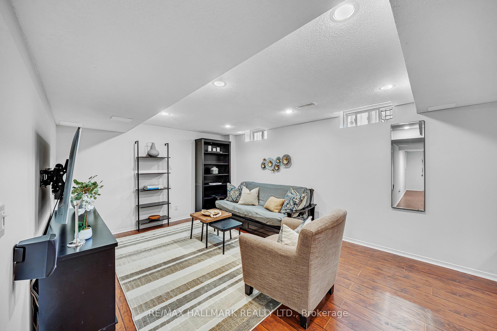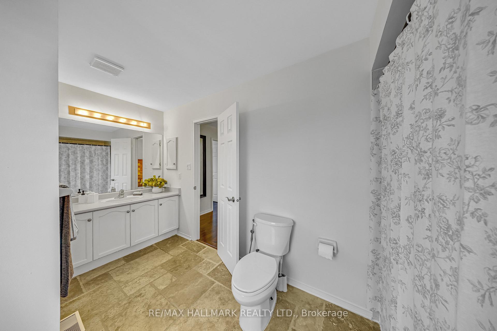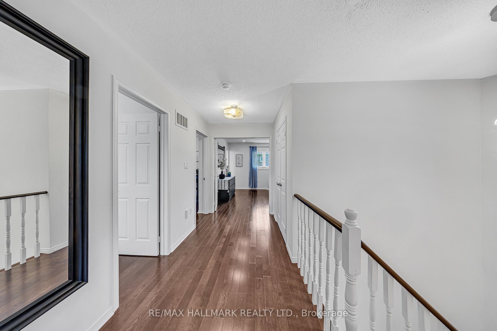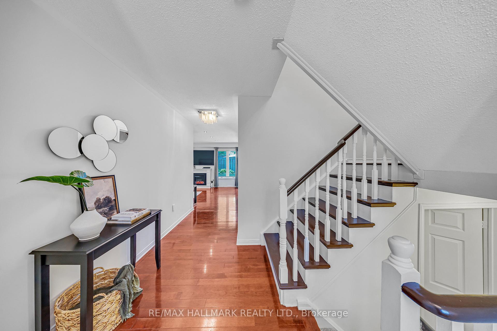$879,000
Available - For Sale
Listing ID: E12200021
37 Freeport Driv , Toronto, M1C 5G1, Toronto
| Welcome to your dream home at Port Union Village. Sitting just north of Port Union Waterfront Park its just a short walk to get lakeside. The stunning 3-bedroom, 3-bathroom semi-detached 2-storey home offers modern comfort and serene living. Featuring hardwood floors throughout the main and 2nd floor, updated powder room, this home exudes warmth and elegance. The spacious layout includes a finished basement for additional living space, a home office or recreation room. The built-in pantry provides ample storage for all your needs. Step outside to your private yard with a pond, ideal for relaxation or entertaining. The pond can be heard through the entire main when the screen is open. Absolutely peaceful. Don't miss this perfect blend of style, functionality and peaceful surrounding in the heart of Port Union! Upgrades you do not need to worry about: Roof (2015), Windows and Patio Door (2020), Furnace (2024), Water Tank (2024), Washing Machine (2024), Dishwasher (2022), Fridge (2022). |
| Price | $879,000 |
| Taxes: | $4026.83 |
| Assessment Year: | 2024 |
| Occupancy: | Owner |
| Address: | 37 Freeport Driv , Toronto, M1C 5G1, Toronto |
| Directions/Cross Streets: | Port Union RD/Lawrence Ave E |
| Rooms: | 6 |
| Rooms +: | 2 |
| Bedrooms: | 3 |
| Bedrooms +: | 0 |
| Family Room: | F |
| Basement: | Finished |
| Level/Floor | Room | Length(ft) | Width(ft) | Descriptions | |
| Room 1 | Main | Living Ro | 15.28 | 12.89 | Hardwood Floor, Pot Lights, Combined w/Dining |
| Room 2 | Main | Kitchen | 9.18 | 8.59 | Ceramic Floor, Granite Counters |
| Room 3 | Main | Dining Ro | 8.99 | 8.89 | Hardwood Floor, Pot Lights, Combined w/Living |
| Room 4 | Second | Primary B | 14.24 | 12.92 | Hardwood Floor, 4 Pc Ensuite, Walk-In Closet(s) |
| Room 5 | Second | Bedroom 2 | 10.46 | 9.91 | Hardwood Floor, Closet, Window |
| Room 6 | Second | Bedroom 3 | 10.04 | 9.87 | Hardwood Floor, Closet, Window |
| Room 7 | Basement | Recreatio | 23.85 | 11.81 | Laminate, Pot Lights |
| Room 8 | Basement | Laundry | 5.67 | 5.54 | Ceramic Floor, Laundry Sink |
| Washroom Type | No. of Pieces | Level |
| Washroom Type 1 | 2 | Main |
| Washroom Type 2 | 4 | Second |
| Washroom Type 3 | 0 | |
| Washroom Type 4 | 0 | |
| Washroom Type 5 | 0 |
| Total Area: | 0.00 |
| Approximatly Age: | 16-30 |
| Property Type: | Semi-Detached |
| Style: | 2-Storey |
| Exterior: | Vinyl Siding |
| Garage Type: | Attached |
| (Parking/)Drive: | Private |
| Drive Parking Spaces: | 2 |
| Park #1 | |
| Parking Type: | Private |
| Park #2 | |
| Parking Type: | Private |
| Pool: | None |
| Approximatly Age: | 16-30 |
| Approximatly Square Footage: | 1100-1500 |
| CAC Included: | N |
| Water Included: | N |
| Cabel TV Included: | N |
| Common Elements Included: | N |
| Heat Included: | N |
| Parking Included: | N |
| Condo Tax Included: | N |
| Building Insurance Included: | N |
| Fireplace/Stove: | Y |
| Heat Type: | Forced Air |
| Central Air Conditioning: | Central Air |
| Central Vac: | N |
| Laundry Level: | Syste |
| Ensuite Laundry: | F |
| Sewers: | Sewer |
$
%
Years
This calculator is for demonstration purposes only. Always consult a professional
financial advisor before making personal financial decisions.
| Although the information displayed is believed to be accurate, no warranties or representations are made of any kind. |
| RE/MAX HALLMARK REALTY LTD. |
|
|

Asal Hoseini
Real Estate Professional
Dir:
647-804-0727
Bus:
905-997-3632
| Book Showing | Email a Friend |
Jump To:
At a Glance:
| Type: | Freehold - Semi-Detached |
| Area: | Toronto |
| Municipality: | Toronto E10 |
| Neighbourhood: | Centennial Scarborough |
| Style: | 2-Storey |
| Approximate Age: | 16-30 |
| Tax: | $4,026.83 |
| Beds: | 3 |
| Baths: | 3 |
| Fireplace: | Y |
| Pool: | None |
Locatin Map:
Payment Calculator:

