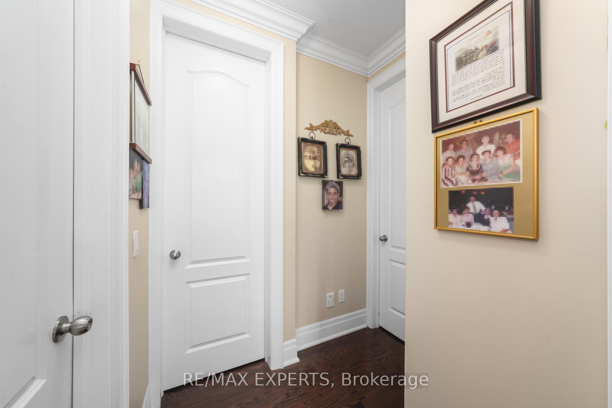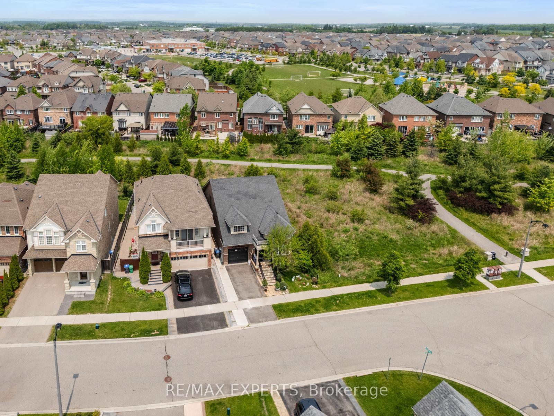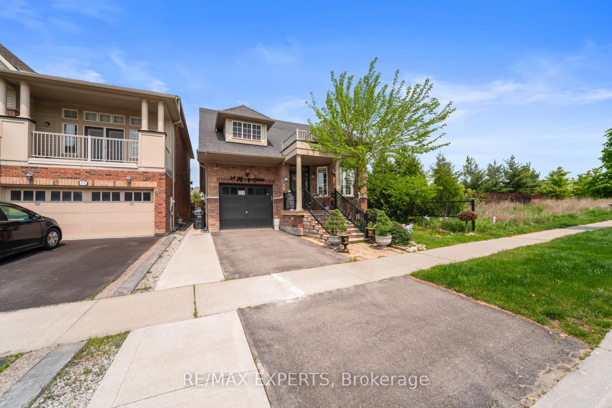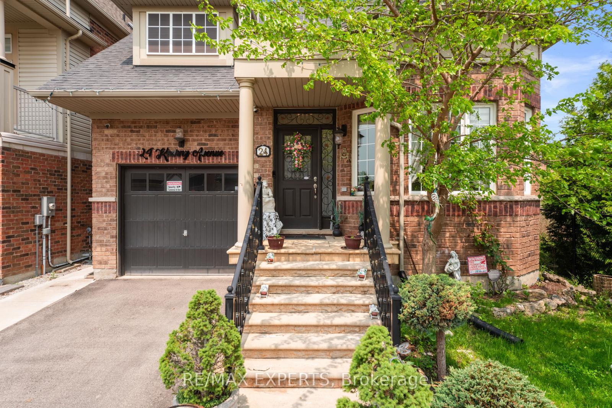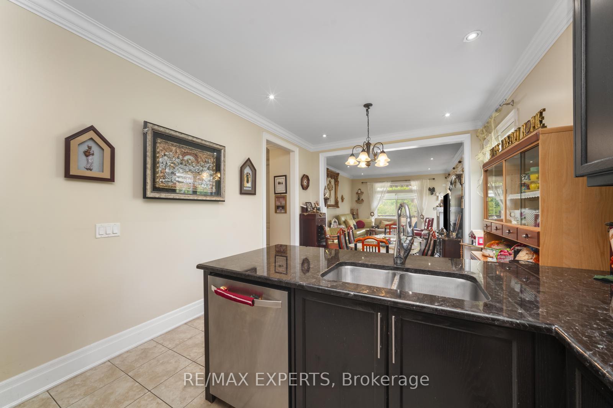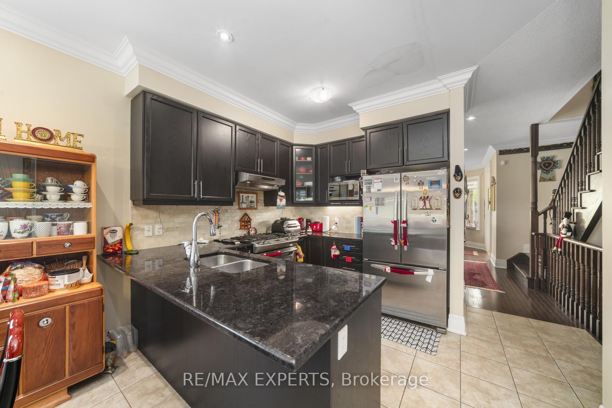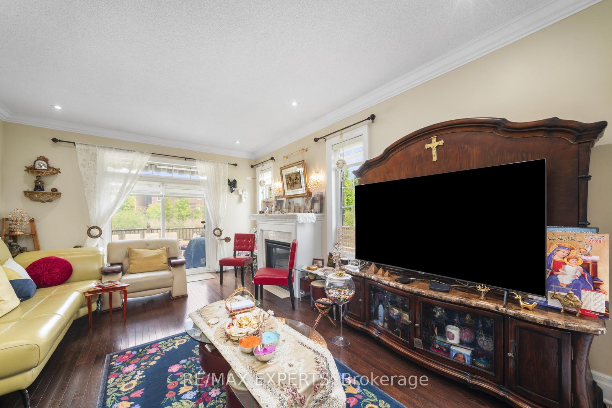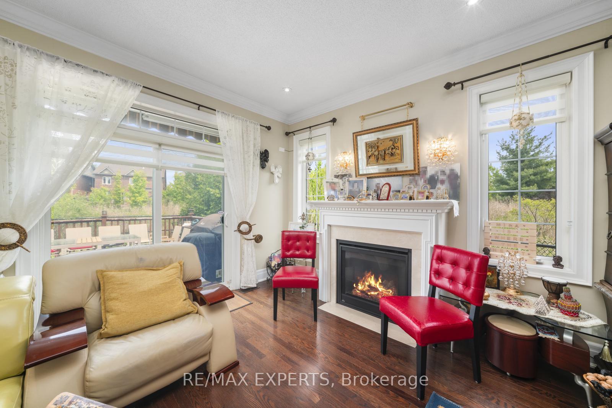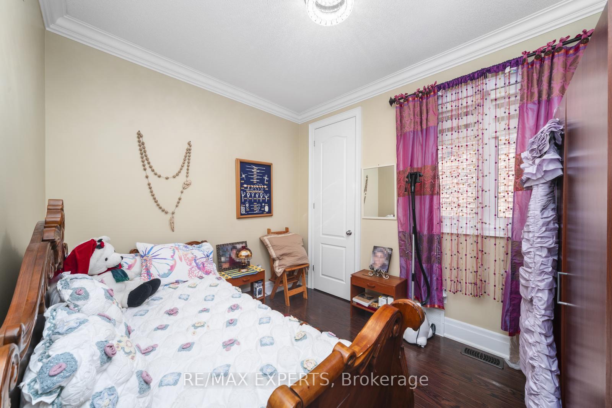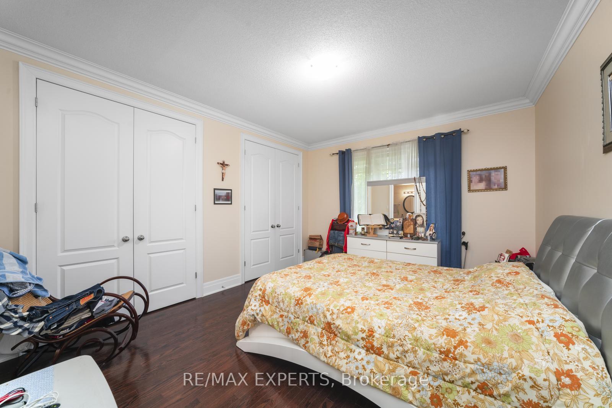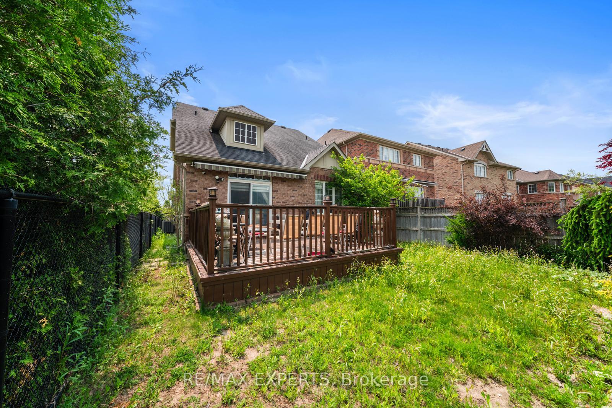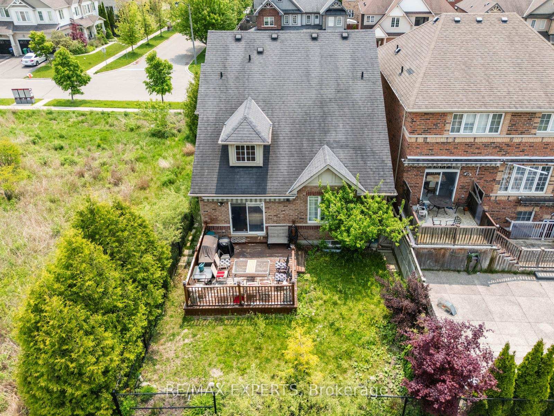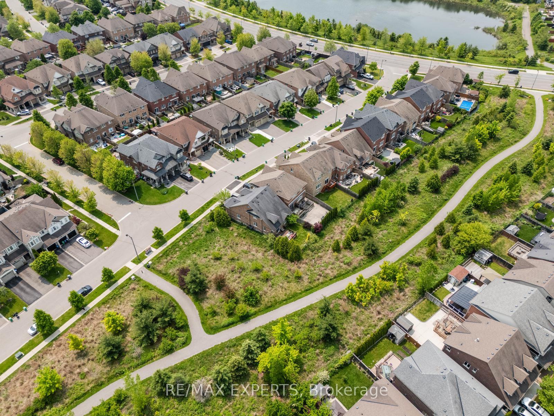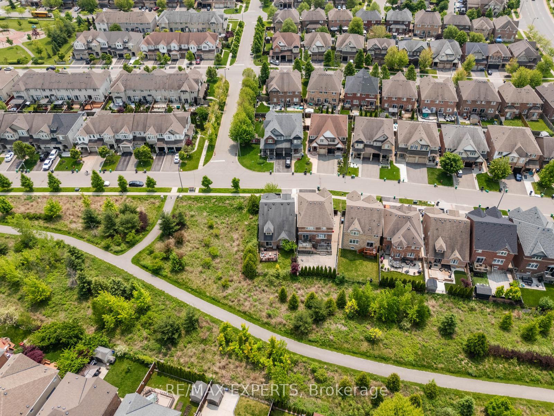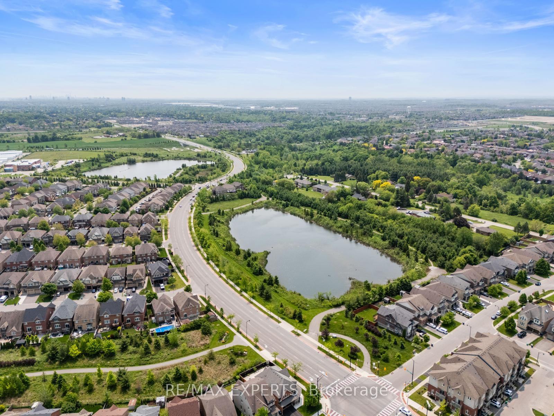$1,099,900
Available - For Sale
Listing ID: W12201508
24 Kearny Aven , Caledon, L7C 3N9, Peel
| Absolutely stunning bungaloft in a highly sought-after Caledon neighbourhood! This rarely available detached home backs and sides onto lush greenery, offering ultimate privacy and peaceful views. Bright and spacious throughout, this 3-bedroom gem defines style and elegance with a thoughtfully designed layout, hardwood floors throughout, 8-foot interior doors, pot lights, and soaring 9-foot ceilings. The main floor features two large bedrooms, including a luxurious primary suite with a spa-like ensuite featuring a jetted tub. Upstairs, a private retreat awaits with a spacious bedroom, walk-in closet, 4-piece ensuite, and a generous loft area perfect for a home office, lounge, or guest space. The chef-inspired open concept kitchen kitchen boasts granite countertops and elegant finishes, complemented by 6-inch crown moulding throughout the home, including the bathrooms. Stairs lead to the professionally finished basement, which includes a full bathroom, large electrical and laundry room, abundant storage, and direct access to the garage. Immaculately clean and impeccably maintained, this home is loaded with high-end upgrades. The large, fully fenced backyard features a deck and electric awning ideal for entertaining or relaxing in complete privacy |
| Price | $1,099,900 |
| Taxes: | $5709.01 |
| Occupancy: | Owner |
| Address: | 24 Kearny Aven , Caledon, L7C 3N9, Peel |
| Directions/Cross Streets: | Kennedy Rd/Mayfield Rd |
| Rooms: | 9 |
| Rooms +: | 2 |
| Bedrooms: | 3 |
| Bedrooms +: | 0 |
| Family Room: | T |
| Basement: | Finished |
| Level/Floor | Room | Length(ft) | Width(ft) | Descriptions | |
| Room 1 | Main | Living Ro | 19.02 | 10.82 | Large Window, Crown Moulding, Pot Lights |
| Room 2 | Main | Dining Ro | 19.02 | 10.82 | Hardwood Floor, Crown Moulding, Combined w/Living |
| Room 3 | Main | Kitchen | 10.99 | 10.99 | Open Concept, Granite Counters, Stainless Steel Appl |
| Room 4 | Main | Breakfast | 10 | 10.99 | Eat-in Kitchen, Large Window, Tile Floor |
| Room 5 | Main | Family Ro | 17.71 | 12.82 | Gas Fireplace, Hardwood Floor, W/O To Deck |
| Room 6 | Main | Primary B | 14.66 | 12.33 | Hardwood Floor, His and Hers Closets, 4 Pc Ensuite |
| Room 7 | Main | Bedroom 2 | 10.66 | 8.76 | Hardwood Floor, Crown Moulding, Large Closet |
| Room 8 | Second | Bedroom 3 | 14.01 | 12 | Hardwood Floor, Walk-In Closet(s), 4 Pc Ensuite |
| Room 9 | Second | Loft | 22.83 | 15.32 | Hardwood Floor, Open Concept, Pot Lights |
| Room 10 | Basement | Laundry | 10.99 | 9.68 | Tile Floor, Pot Lights, Finished |
| Room 11 | Basement | Recreatio | 20.99 | 26.99 | Open Concept, Laminate, Pot Lights |
| Room 12 |
| Washroom Type | No. of Pieces | Level |
| Washroom Type 1 | 4 | Main |
| Washroom Type 2 | 4 | Second |
| Washroom Type 3 | 3 | Basement |
| Washroom Type 4 | 0 | |
| Washroom Type 5 | 0 |
| Total Area: | 0.00 |
| Approximatly Age: | 6-15 |
| Property Type: | Detached |
| Style: | Bungaloft |
| Exterior: | Brick |
| Garage Type: | Built-In |
| Drive Parking Spaces: | 1 |
| Pool: | None |
| Approximatly Age: | 6-15 |
| Approximatly Square Footage: | 2000-2500 |
| CAC Included: | N |
| Water Included: | N |
| Cabel TV Included: | N |
| Common Elements Included: | N |
| Heat Included: | N |
| Parking Included: | N |
| Condo Tax Included: | N |
| Building Insurance Included: | N |
| Fireplace/Stove: | Y |
| Heat Type: | Forced Air |
| Central Air Conditioning: | Central Air |
| Central Vac: | N |
| Laundry Level: | Syste |
| Ensuite Laundry: | F |
| Sewers: | Sewer |
$
%
Years
This calculator is for demonstration purposes only. Always consult a professional
financial advisor before making personal financial decisions.
| Although the information displayed is believed to be accurate, no warranties or representations are made of any kind. |
| RE/MAX EXPERTS |
|
|

Asal Hoseini
Real Estate Professional
Dir:
647-804-0727
Bus:
905-997-3632
| Virtual Tour | Book Showing | Email a Friend |
Jump To:
At a Glance:
| Type: | Freehold - Detached |
| Area: | Peel |
| Municipality: | Caledon |
| Neighbourhood: | Rural Caledon |
| Style: | Bungaloft |
| Approximate Age: | 6-15 |
| Tax: | $5,709.01 |
| Beds: | 3 |
| Baths: | 4 |
| Fireplace: | Y |
| Pool: | None |
Locatin Map:
Payment Calculator:




