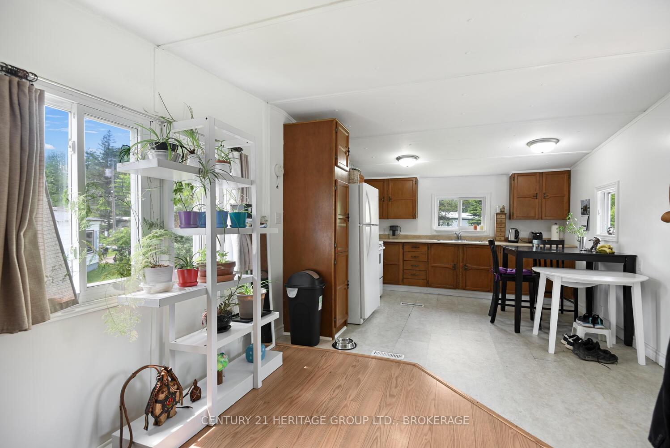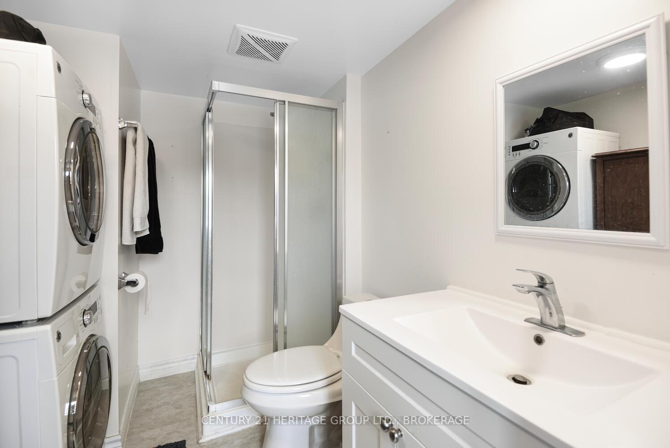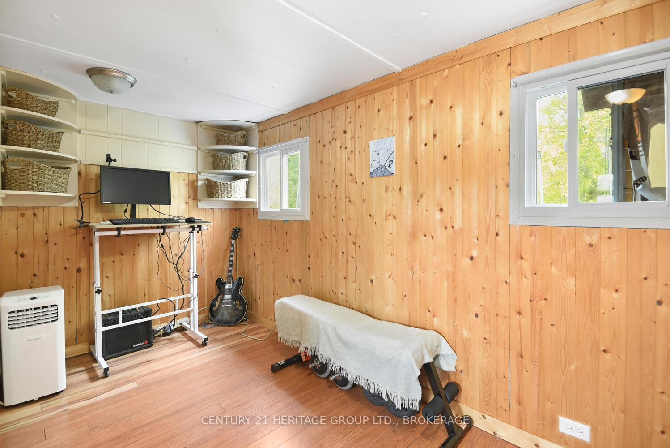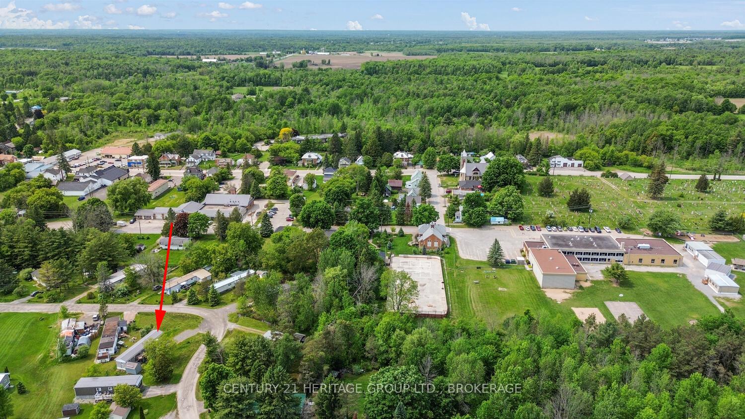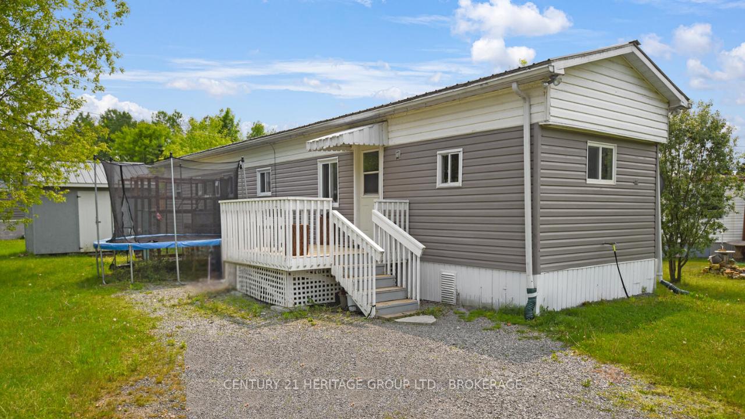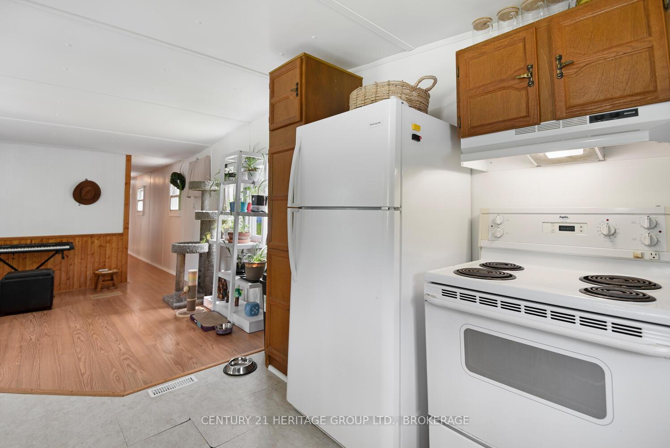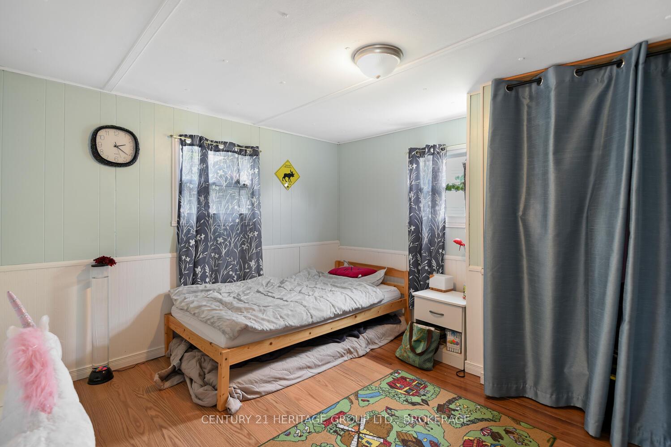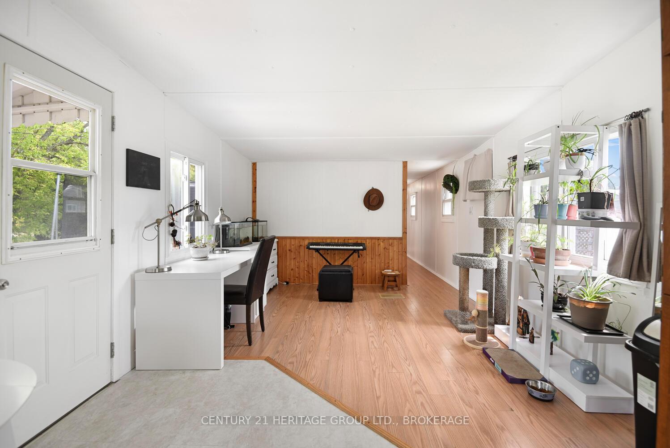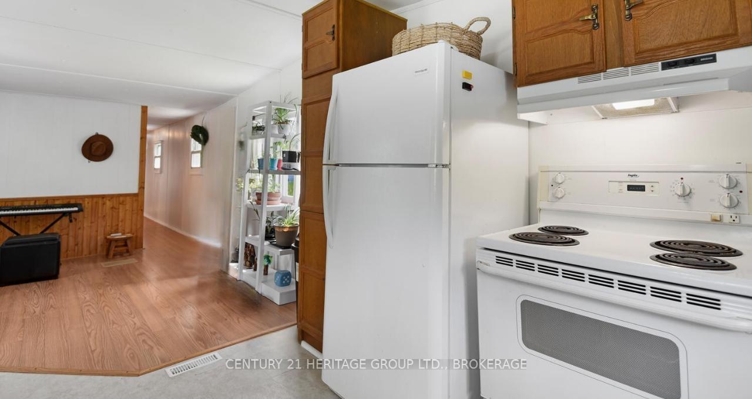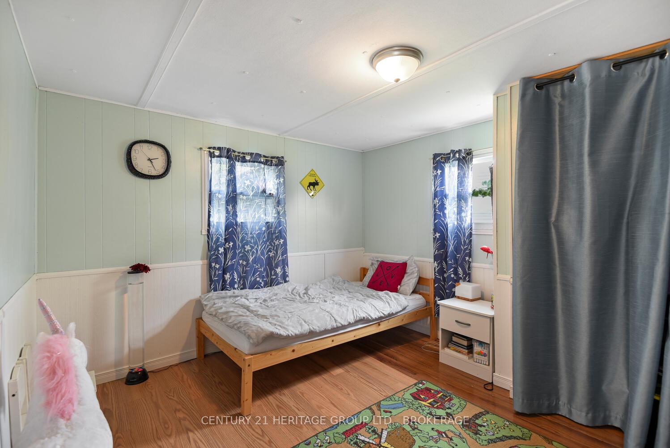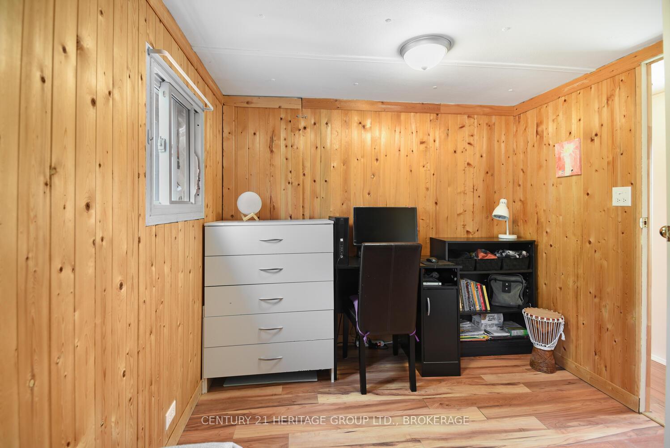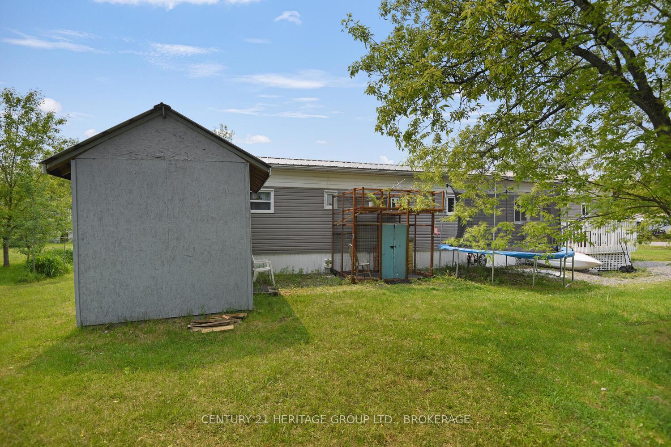$134,900
Available - For Sale
Listing ID: X12201748
9 Wilson Stre , Rideau Lakes, K0G 1E0, Leeds and Grenvi
| Where Affordability Meets Function in a Vibrant Country Setting. Welcome to peaceful country living in the heart of Elgin an inviting village nestled in the scenic Rideau Lakes region 35 minutes north of Kingston. This well-maintained mobile home located on quiet year round grounds, offers a practical layout that's perfect for downsizers, retirees, or first-time buyers seeking value without compromise. Step inside to find a bright, open-concept kitchen and family room, ideal for relaxed daily living and easy entertaining. With two cozy bedrooms, a well-appointed 3-piece bathroom, and a convenient laundry room with generous storage, this home delivers on comfort and functionality. Sip your morning coffee on the freshly refinished front deck, soaking in the quiet charm of Elgin's countryside. A handy shed provides extra storage, and for pet lovers, the attached "catio" can be included if you have a feline friend you want to safely enjoy the outdoors. Beyond your doorstep, Elgin offers a welcoming community with essential amenities like local schools, a library, shops, seasonal farmers markets and even a bowling alley a short walk away. Outdoor enthusiasts will love the nearby Jones Falls, scenic cycling routes, kayaking spots, Rock Dunder and easy access to the Rideau Canal system a UNESCO World Heritage Site. This home is more than a place to live its a lifestyle of affordability, ease, and small-town warmth. Don't miss your chance to own a slice of serenity at a gentle pace. Book your showing today and make 9 Wilson Street your new home base in the heart of Rideau Lakes. |
| Price | $134,900 |
| Taxes: | $0.00 |
| Occupancy: | Owner |
| Address: | 9 Wilson Stre , Rideau Lakes, K0G 1E0, Leeds and Grenvi |
| Directions/Cross Streets: | Wilson and Halladay |
| Rooms: | 5 |
| Bedrooms: | 2 |
| Bedrooms +: | 0 |
| Family Room: | F |
| Basement: | None |
| Level/Floor | Room | Length(ft) | Width(ft) | Descriptions | |
| Room 1 | Main | Kitchen | 24.17 | 11.32 | |
| Room 2 | Main | Bedroom | 11.32 | 9.84 | |
| Room 3 | Main | Bedroom 2 | 13.68 | 8.43 | |
| Room 4 | Main | Bathroom | 8.43 | 6.82 |
| Washroom Type | No. of Pieces | Level |
| Washroom Type 1 | 3 | Main |
| Washroom Type 2 | 0 | |
| Washroom Type 3 | 0 | |
| Washroom Type 4 | 0 | |
| Washroom Type 5 | 0 |
| Total Area: | 0.00 |
| Property Type: | MobileTrailer |
| Style: | Bungalow |
| Exterior: | Vinyl Siding |
| Garage Type: | None |
| Drive Parking Spaces: | 4 |
| Pool: | None |
| Approximatly Square Footage: | < 700 |
| CAC Included: | N |
| Water Included: | N |
| Cabel TV Included: | N |
| Common Elements Included: | N |
| Heat Included: | N |
| Parking Included: | N |
| Condo Tax Included: | N |
| Building Insurance Included: | N |
| Fireplace/Stove: | N |
| Heat Type: | Forced Air |
| Central Air Conditioning: | Wall Unit(s |
| Central Vac: | N |
| Laundry Level: | Syste |
| Ensuite Laundry: | F |
| Sewers: | Septic |
$
%
Years
This calculator is for demonstration purposes only. Always consult a professional
financial advisor before making personal financial decisions.
| Although the information displayed is believed to be accurate, no warranties or representations are made of any kind. |
| CENTURY 21 HERITAGE GROUP LTD., BROKERAGE |
|
|

Asal Hoseini
Real Estate Professional
Dir:
647-804-0727
Bus:
905-997-3632
| Book Showing | Email a Friend |
Jump To:
At a Glance:
| Type: | Freehold - MobileTrailer |
| Area: | Leeds and Grenville |
| Municipality: | Rideau Lakes |
| Neighbourhood: | 817 - Rideau Lakes (South Crosby) Twp |
| Style: | Bungalow |
| Beds: | 2 |
| Baths: | 1 |
| Fireplace: | N |
| Pool: | None |
Locatin Map:
Payment Calculator:

