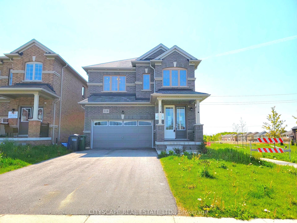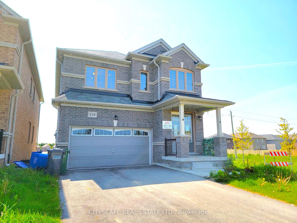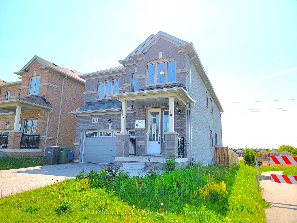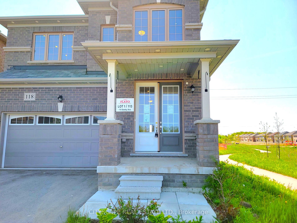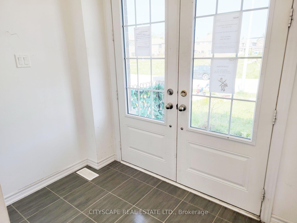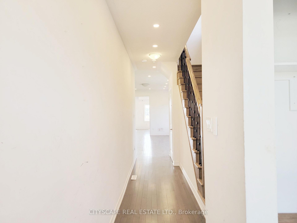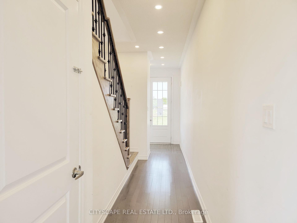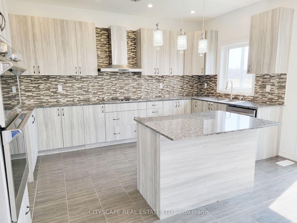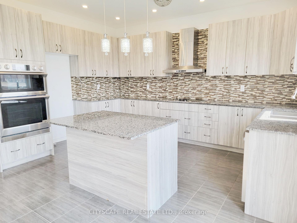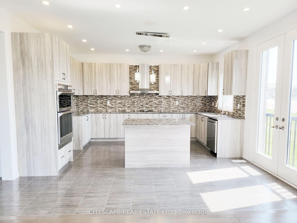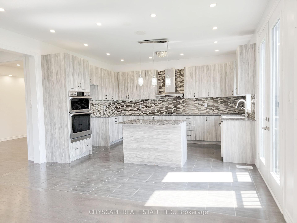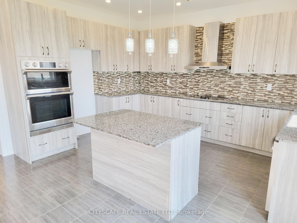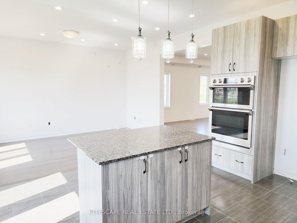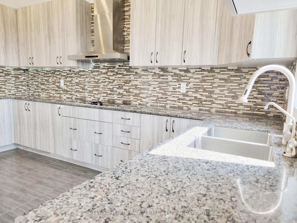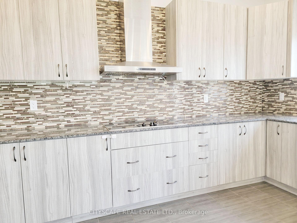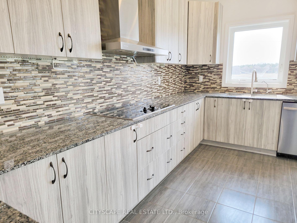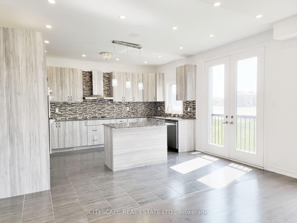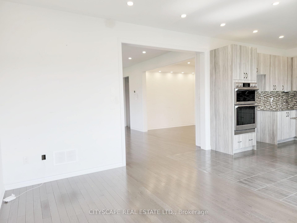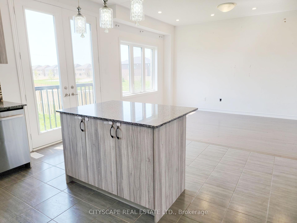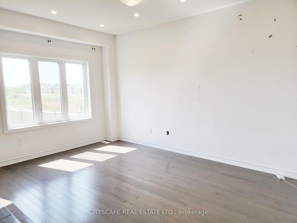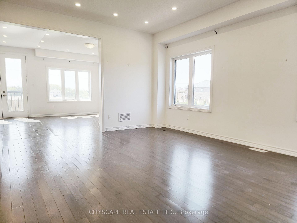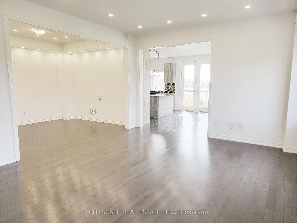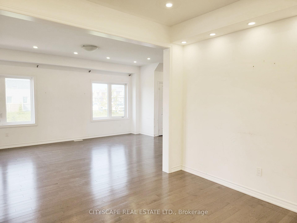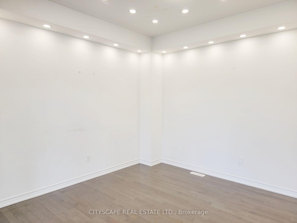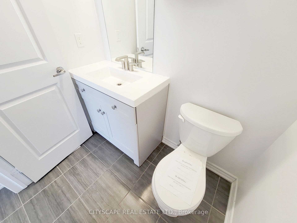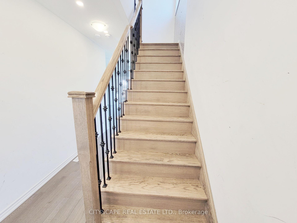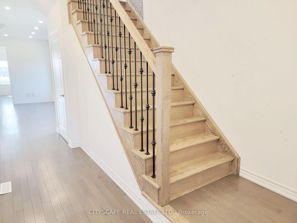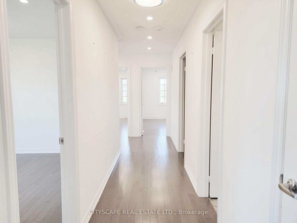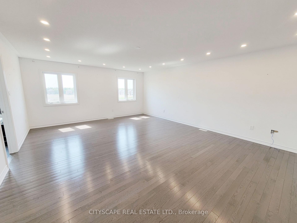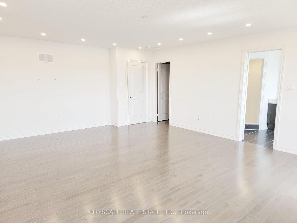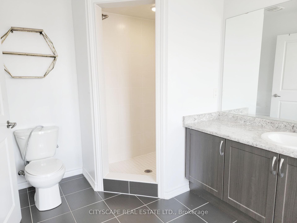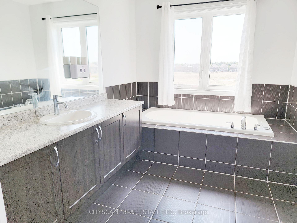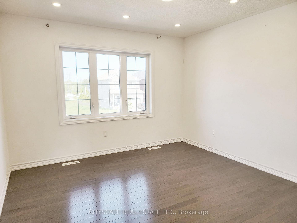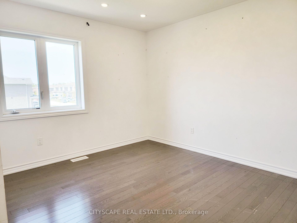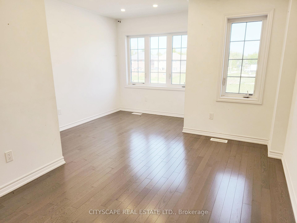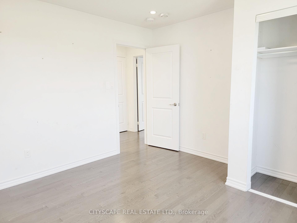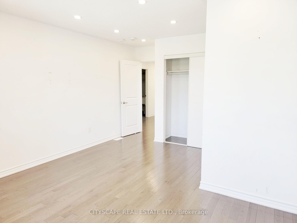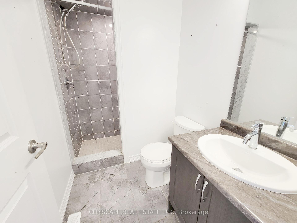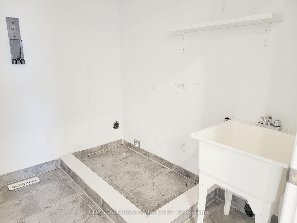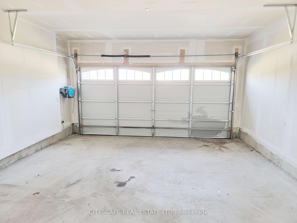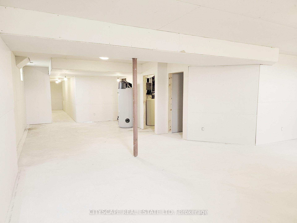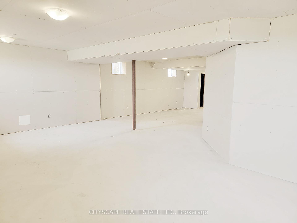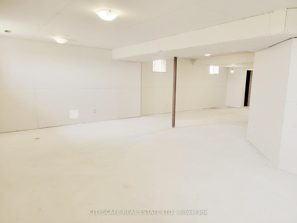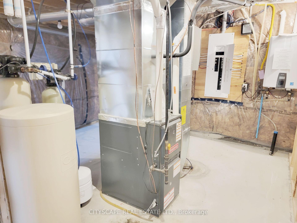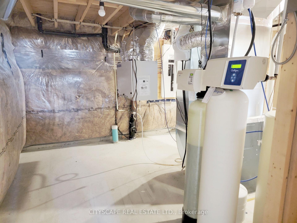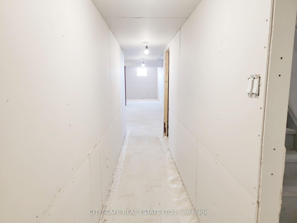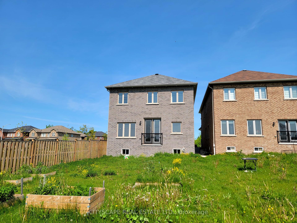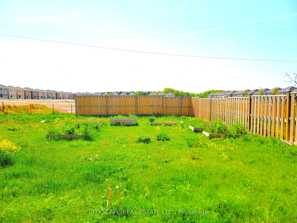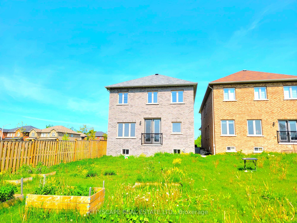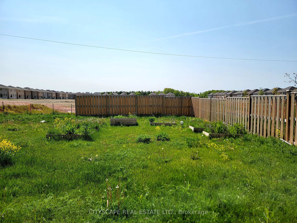$719,000
Available - For Sale
Listing ID: X12204417
118 Seeley Aven , Southgate, N0C 1B0, Grey County
| Welcome to 118 Seeley Drive, a spacious and beautifully laid-out 4-bedroom home in the growing community of Southgate. This two-storey detached property offers over 2,600 square feet of functional living space, perfect for families seeking comfort, style, and room to grow. Step through the elegant double-door entrance into a welcoming foyer with ceramic floors and a large closet. The main floor features rich hardwood flooring throughout, with a bright living room and formal dining area enhanced by pot lights, creating a warm and inviting atmosphere. The heart of the home is the generously sized kitchen, featuring stainless steel appliances including a double oven, counter oven, dishwasher, and range hood. An oversized island and direct access to the backyard make it ideal for entertaining. The kitchen flows into a large eat-in area with ceramic tile flooring, perfect for family meals. A 2-piece powder room completes the main level. Upstairs, the expansive primary bedroom features hardwood floors, a walk-in closet, and a private 4-piece ensuite. Three additional bedrooms all with hardwood flooring offer ample space for family members or guests. The second level also includes a full 3-piece bathroom and a dedicated laundry room with ceramic flooring and a laundry sink for added convenience. The large unfinished basement presents a great opportunity to add living space or customize to suit your needs. With drywall already installed, its ready for your finishing touches. Situated in a family-friendly neighbourhood close to parks, schools, and local amenities, this home is ideal for those looking for a turnkey property with future potential. Don't miss your chance to make this beautiful home yours! |
| Price | $719,000 |
| Taxes: | $5775.00 |
| Occupancy: | Vacant |
| Address: | 118 Seeley Aven , Southgate, N0C 1B0, Grey County |
| Directions/Cross Streets: | RUSSELL ST & SEELEY AVE |
| Rooms: | 12 |
| Bedrooms: | 4 |
| Bedrooms +: | 0 |
| Family Room: | T |
| Basement: | Unfinished |
| Level/Floor | Room | Length(ft) | Width(ft) | Descriptions | |
| Room 1 | Main | Foyer | 4.76 | 7.51 | Ceramic Floor, Closet |
| Room 2 | Main | Kitchen | 14.99 | 14.83 | Ceramic Floor, W/O To Garden, Stainless Steel Appl |
| Room 3 | Main | Breakfast | 10 | 14.83 | Hardwood Floor, Combined w/Kitchen, Pot Lights |
| Room 4 | Main | Dining Ro | 12.17 | 10.33 | Hardwood Floor, Pot Lights |
| Room 5 | Main | Dining Ro | 18.5 | 13.84 | Hardwood Floor, Pot Lights, Window |
| Room 6 | Main | Bathroom | 5.84 | 4 | 2 Pc Bath, Ceramic Floor |
| Room 7 | Second | Primary B | 21.42 | 16.56 | 4 Pc Ensuite, Hardwood Floor, Walk-In Closet(s) |
| Room 8 | Second | Bedroom 2 | 15.84 | 12.92 | Hardwood Floor, Pot Lights, Window |
| Room 9 | Second | Bedroom 3 | 12.99 | 11.58 | Hardwood Floor, Pot Lights, Window |
| Room 10 | Second | Bedroom 4 | 12 | 12 | Hardwood Floor, Pot Lights, Window |
| Room 11 | Second | Bathroom | 7.84 | 4.92 | 3 Pc Bath, Ceramic Floor |
| Room 12 | Second | Laundry | 8.76 | 7.84 | Laundry Sink, Ceramic Floor |
| Washroom Type | No. of Pieces | Level |
| Washroom Type 1 | 2 | Main |
| Washroom Type 2 | 4 | Second |
| Washroom Type 3 | 3 | Second |
| Washroom Type 4 | 0 | |
| Washroom Type 5 | 0 |
| Total Area: | 0.00 |
| Approximatly Age: | 0-5 |
| Property Type: | Detached |
| Style: | 2-Storey |
| Exterior: | Brick |
| Garage Type: | Built-In |
| (Parking/)Drive: | Available |
| Drive Parking Spaces: | 2 |
| Park #1 | |
| Parking Type: | Available |
| Park #2 | |
| Parking Type: | Available |
| Pool: | None |
| Approximatly Age: | 0-5 |
| Approximatly Square Footage: | 2500-3000 |
| Property Features: | Campground, Golf |
| CAC Included: | N |
| Water Included: | N |
| Cabel TV Included: | N |
| Common Elements Included: | N |
| Heat Included: | N |
| Parking Included: | N |
| Condo Tax Included: | N |
| Building Insurance Included: | N |
| Fireplace/Stove: | N |
| Heat Type: | Forced Air |
| Central Air Conditioning: | Central Air |
| Central Vac: | N |
| Laundry Level: | Syste |
| Ensuite Laundry: | F |
| Sewers: | Sewer |
$
%
Years
This calculator is for demonstration purposes only. Always consult a professional
financial advisor before making personal financial decisions.
| Although the information displayed is believed to be accurate, no warranties or representations are made of any kind. |
| CITYSCAPE REAL ESTATE LTD. |
|
|

Asal Hoseini
Real Estate Professional
Dir:
647-804-0727
Bus:
905-997-3632
| Book Showing | Email a Friend |
Jump To:
At a Glance:
| Type: | Freehold - Detached |
| Area: | Grey County |
| Municipality: | Southgate |
| Neighbourhood: | Southgate |
| Style: | 2-Storey |
| Approximate Age: | 0-5 |
| Tax: | $5,775 |
| Beds: | 4 |
| Baths: | 3 |
| Fireplace: | N |
| Pool: | None |
Locatin Map:
Payment Calculator:

