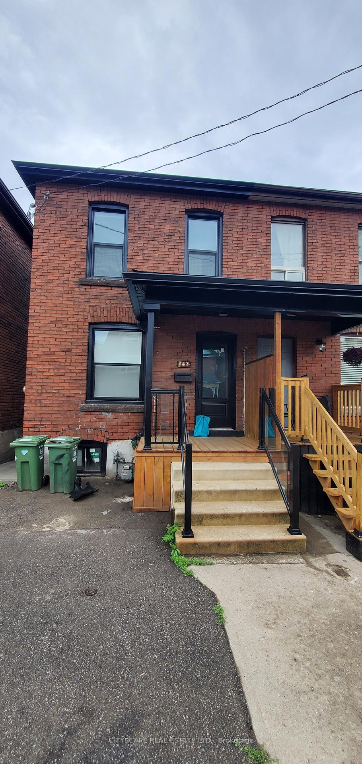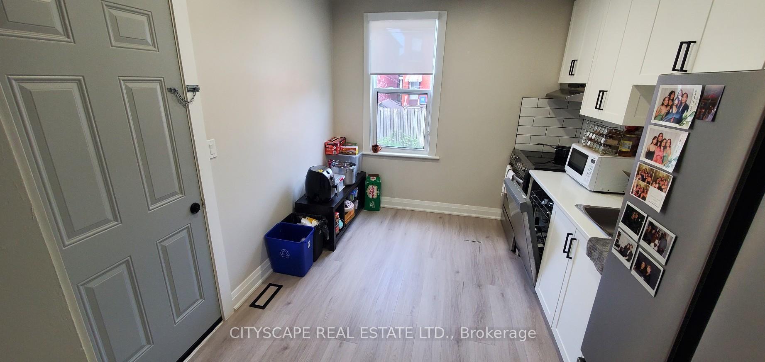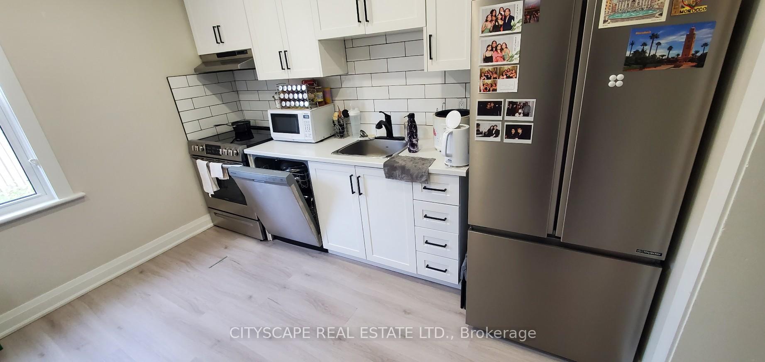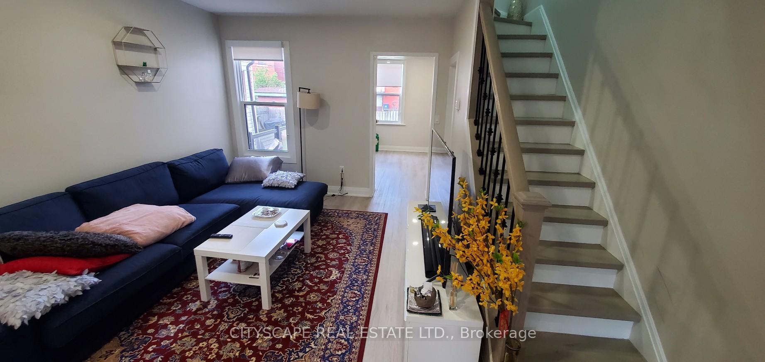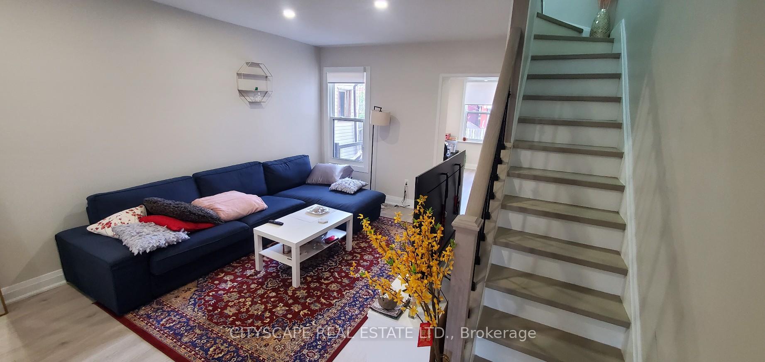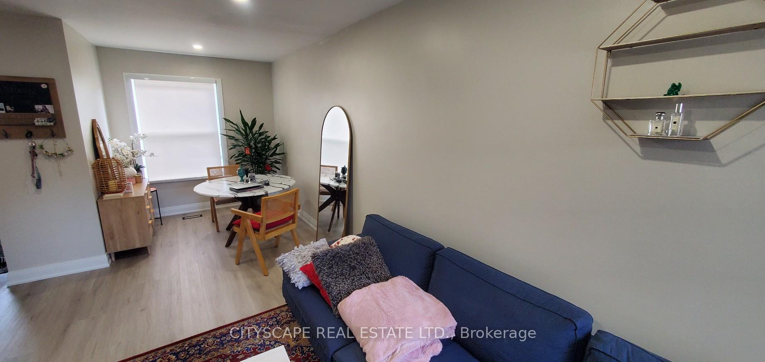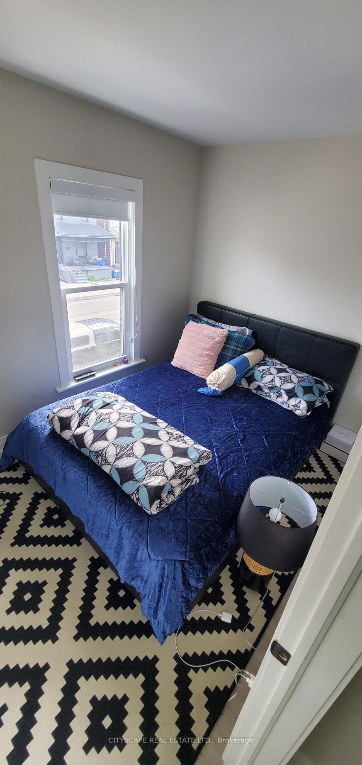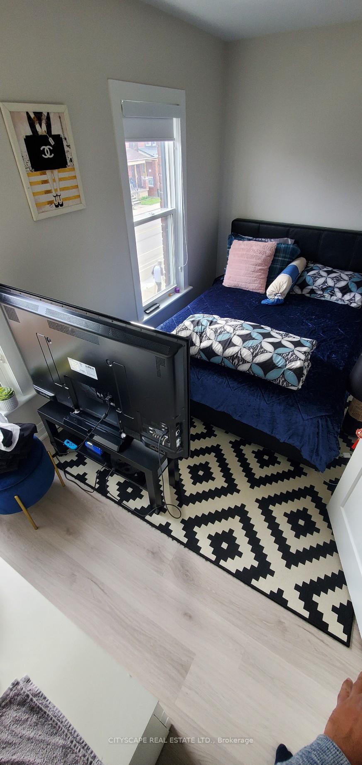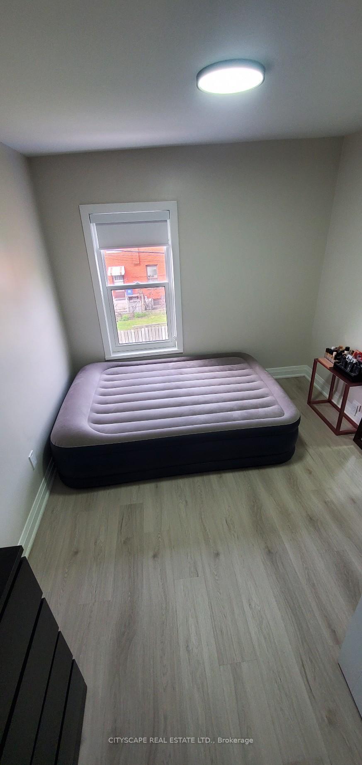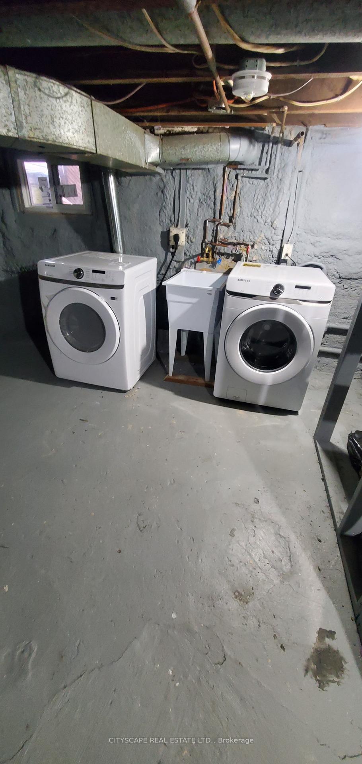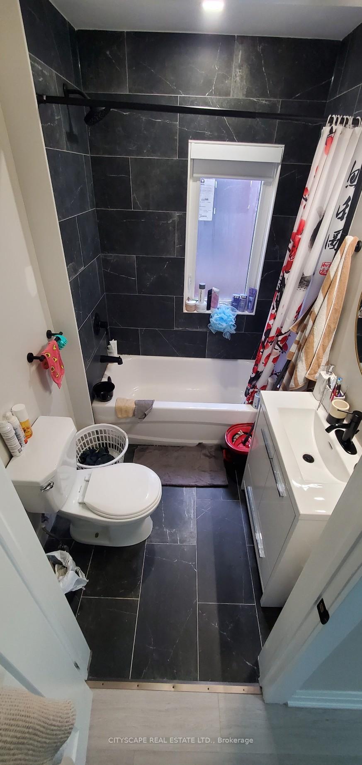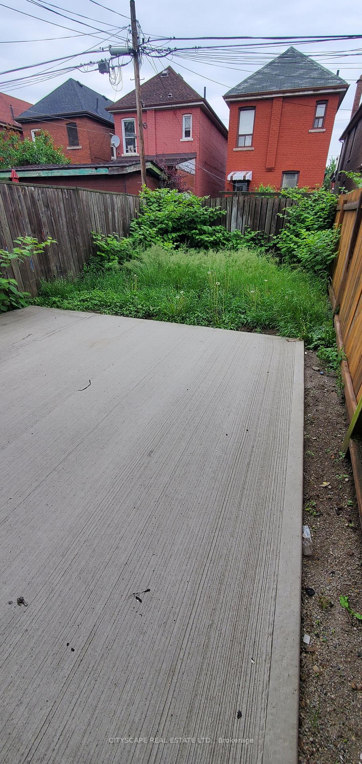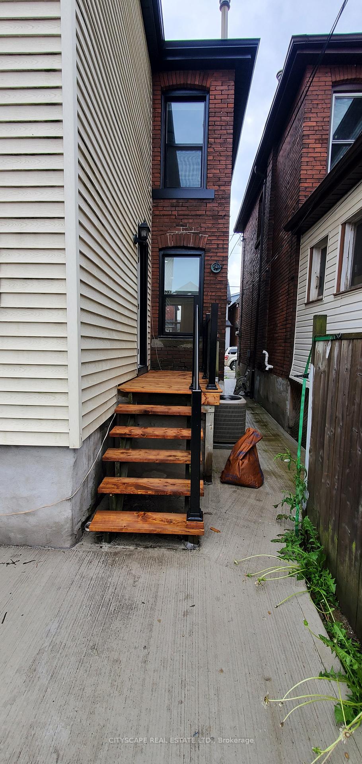$2,300
Available - For Rent
Listing ID: X12199765
743 Canon Stre East , Hamilton, L8L 2H1, Hamilton
| WELCOME TO THIS BRIGHT AND WELL MAINTAINED 3 BEDROOM 1 BATHROOM SEMI DETACHED HOME. THIS INVITING HOME OFFERS A SPACIOUS LIVING AND DINING COMBINED WITH A FUCTIONAL KITCHEN WITH STAINLESS STEEL APPLIANCE, WALKOUT TO FULLY FENCED BACKYARD. GENEROUSLY SIZED BEDROOMS PERFECT FOR A GROWING FAMILY OR WORKING PROFESSIONALS. ENJOY THE CONVINENCE OF A PRIVATE BACKYARD.STREET PARKING. BASEMEMT IS IDEAL TO USED AS REC ROOM,HOME GYM OR EXTRA STORAGE PLACE. LOCATED CLOSE TO MANY AMENITIES PUBLIC TRANSIT, SCHOOLS,TIM HORTON FIELD JUST STEPS AWAY. MINUTES TO MCMASTER UNIVERSITY AND HIGHWAY. |
| Price | $2,300 |
| Taxes: | $0.00 |
| Payment Frequency: | Monthly |
| Payment Method: | Cheque |
| Rental Application Required: | T |
| Deposit Required: | True |
| Credit Check: | T |
| Employment Letter | T |
| References Required: | T |
| Occupancy: | Tenant |
| Address: | 743 Canon Stre East , Hamilton, L8L 2H1, Hamilton |
| Directions/Cross Streets: | Gibson |
| Rooms: | 7 |
| Bedrooms: | 3 |
| Bedrooms +: | 0 |
| Family Room: | F |
| Basement: | Full, Unfinished |
| Furnished: | Unfu |
| Level/Floor | Room | Length(ft) | Width(ft) | Descriptions | |
| Room 1 | Main | Living Ro | 23.62 | 13.78 | Laminate, Pot Lights, Combined w/Dining |
| Room 2 | Main | Dining Ro | 23.62 | 13.78 | Laminate, Pot Lights, Combined w/Living |
| Room 3 | Main | Kitchen | 12.46 | 11.15 | Ceramic Floor, Stainless Steel Appl, W/O To Yard |
| Room 4 | Upper | Primary B | 13.78 | 9.84 | Laminate, Closet |
| Room 5 | Upper | Bedroom 2 | 11.15 | 8.2 | Laminate, Closet |
| Room 6 | Upper | Bedroom 3 | 9.51 | 7.54 | Laminate, Closet |
| Room 7 | Basement | Utility R | 22.96 | 13.12 |
| Washroom Type | No. of Pieces | Level |
| Washroom Type 1 | 3 | Second |
| Washroom Type 2 | 0 | |
| Washroom Type 3 | 0 | |
| Washroom Type 4 | 0 | |
| Washroom Type 5 | 0 | |
| Washroom Type 6 | 3 | Second |
| Washroom Type 7 | 0 | |
| Washroom Type 8 | 0 | |
| Washroom Type 9 | 0 | |
| Washroom Type 10 | 0 |
| Total Area: | 0.00 |
| Property Type: | Semi-Detached |
| Style: | 2-Storey |
| Exterior: | Brick |
| Garage Type: | None |
| (Parking/)Drive: | Street Onl |
| Drive Parking Spaces: | 0 |
| Park #1 | |
| Parking Type: | Street Onl |
| Park #2 | |
| Parking Type: | Street Onl |
| Pool: | None |
| Private Entrance: | T |
| Laundry Access: | In Basement |
| Approximatly Square Footage: | 1100-1500 |
| Property Features: | Hospital, Park |
| CAC Included: | Y |
| Water Included: | Y |
| Cabel TV Included: | N |
| Common Elements Included: | N |
| Heat Included: | Y |
| Parking Included: | N |
| Condo Tax Included: | N |
| Building Insurance Included: | N |
| Fireplace/Stove: | N |
| Heat Type: | Forced Air |
| Central Air Conditioning: | Central Air |
| Central Vac: | N |
| Laundry Level: | Syste |
| Ensuite Laundry: | F |
| Sewers: | Sewer |
| Although the information displayed is believed to be accurate, no warranties or representations are made of any kind. |
| CITYSCAPE REAL ESTATE LTD. |
|
|

Asal Hoseini
Real Estate Professional
Dir:
647-804-0727
Bus:
905-997-3632
| Book Showing | Email a Friend |
Jump To:
At a Glance:
| Type: | Freehold - Semi-Detached |
| Area: | Hamilton |
| Municipality: | Hamilton |
| Neighbourhood: | Gibson |
| Style: | 2-Storey |
| Beds: | 3 |
| Baths: | 1 |
| Fireplace: | N |
| Pool: | None |
Locatin Map:

