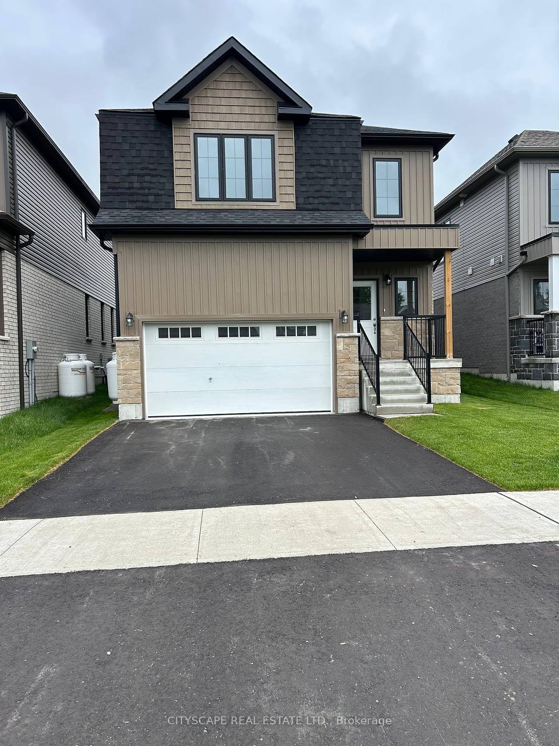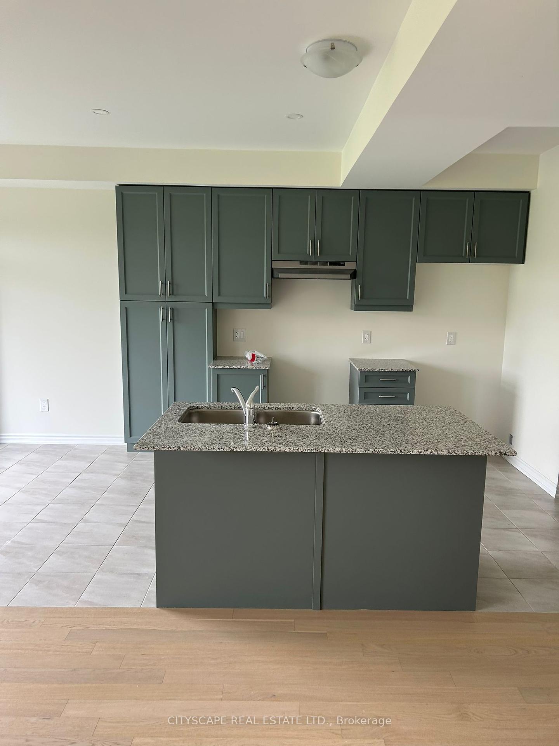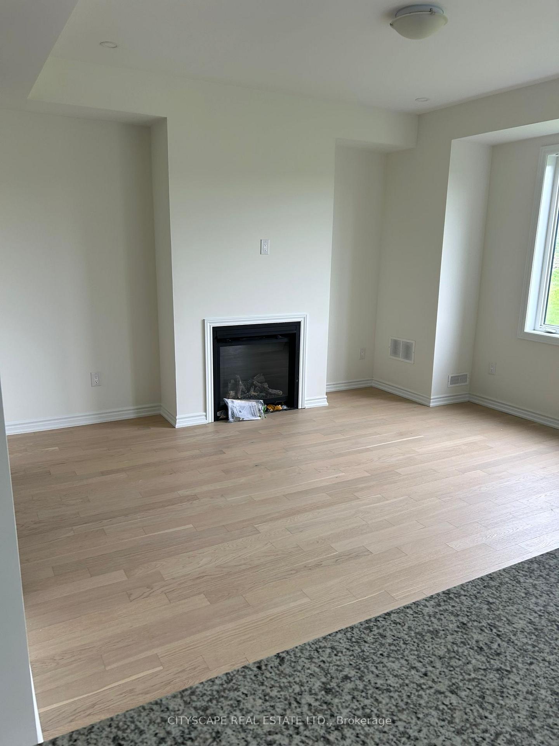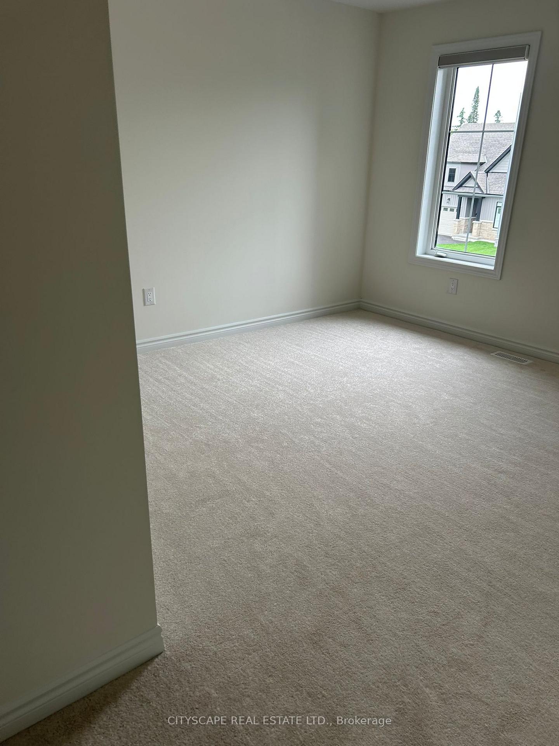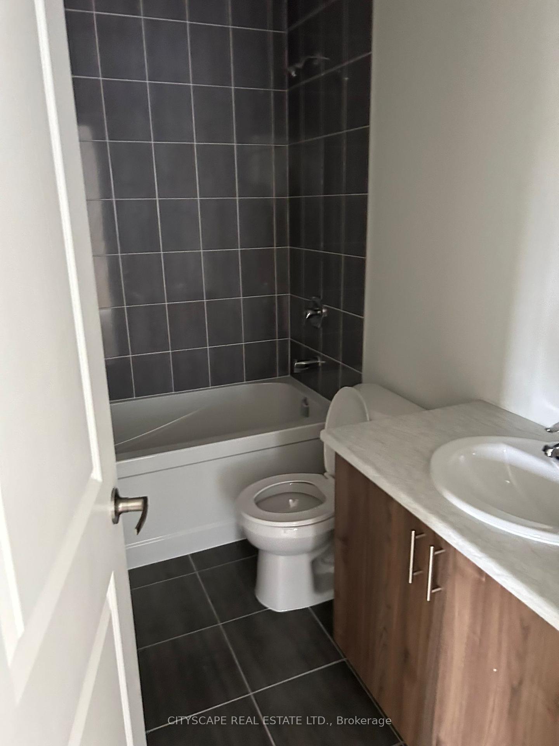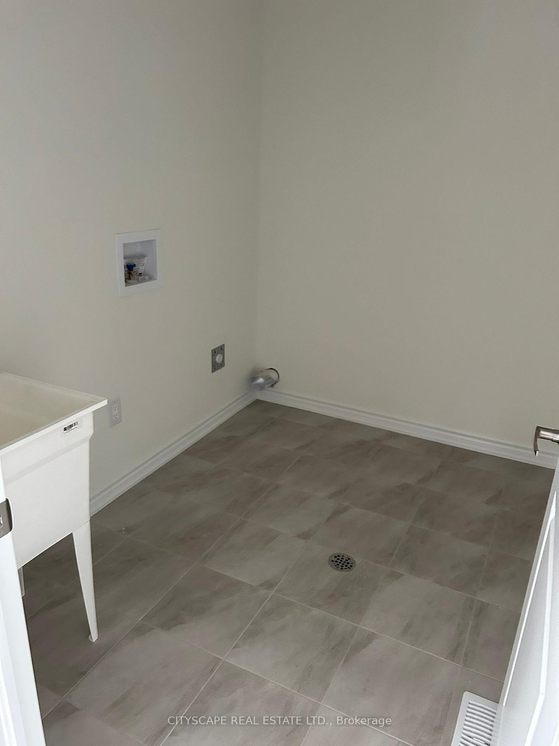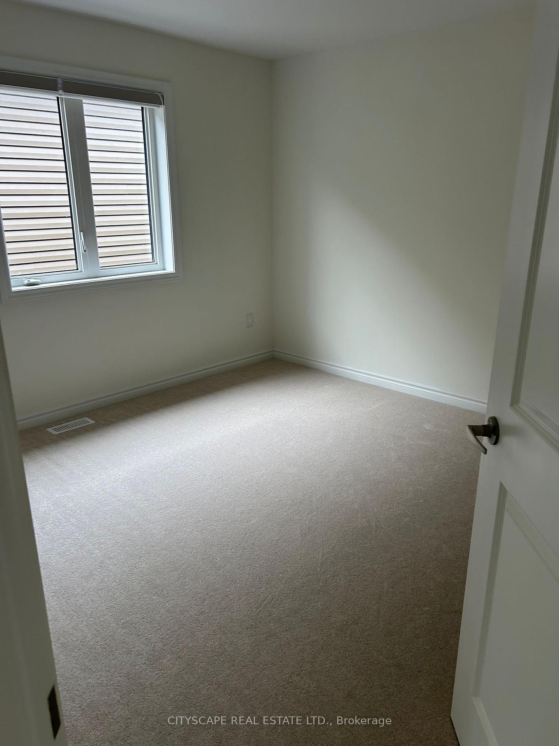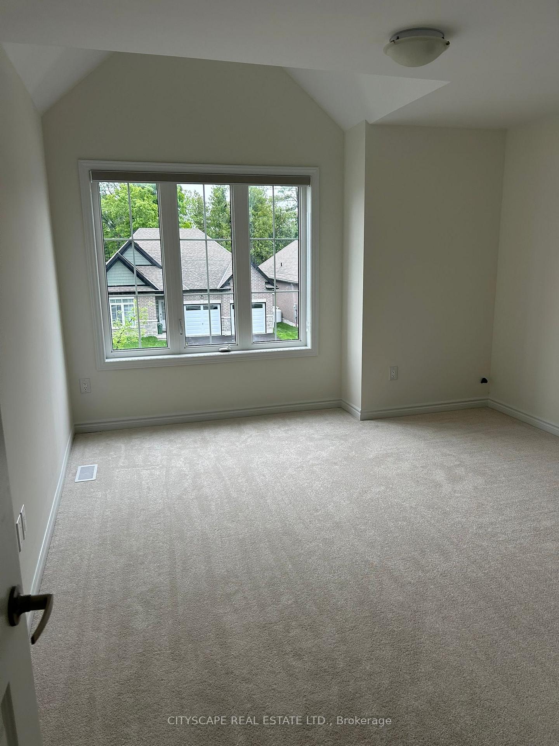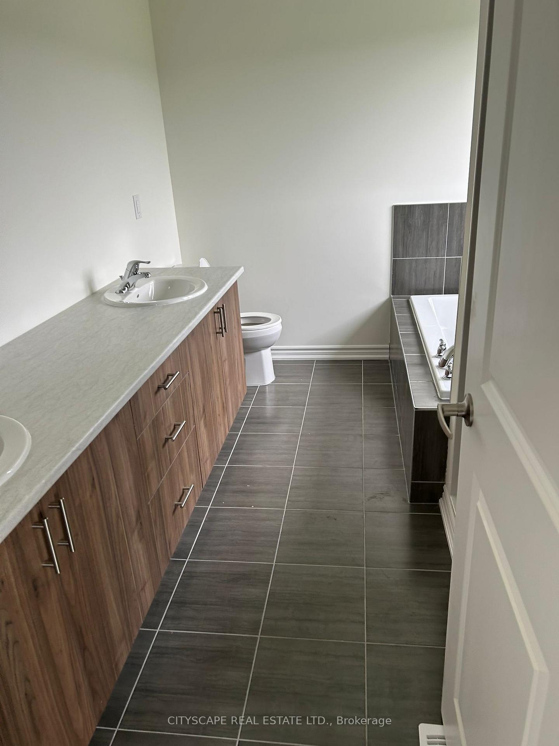$2,850
Available - For Rent
Listing ID: X12199683
20 Hillcroft Way , Kawartha Lakes, K0M 1A0, Kawartha Lakes
| Maximize your summer fun with this beautiful brand new never lived in home that offers the perfect blend of modern living and comfort. This spacious 4-bedroom, 2.5-bathroom home features an open-concept design with plenty of natural light, ideal for family living and entertaining. The main floor includes a sleek, fully equipped kitchen with high-end appliances, and the living and dining areas provide ample space for relaxation and gatherings. Located in the peaceful community of Kawartha Lakes, this home is just a short drive away from essential amenities like:- Here is a list of amenities near Bobcaygeon, Ontario (postal code K0M 1A0): 1. **Bobcaygeon Inn** - Hotel with restaurant, patio, and docking facilities. 2. **Kawartha Settler's Village** - Historical site showcasing pioneer life. 3. **Bobcaygeon Farmers Market** - Local market offering fresh produce and crafts (open seasonally). 4. **Trent-Severn Waterway Lock 32** - Scenic lock on the Trent-Severn Waterway. 5. **Bobcaygeon Bakery** - Local bakery known for fresh bread and pastries. 6. **Embers Grillhouse** - Family-friendly restaurant offering a variety of meals. 7. **Forbert Memorial Pool and Workout Centre** - Community pool and fitness center. 8. **Buckeye Rentals** - Rentals for boats, jet skis, paddleboards, and kayaks. With convenient access to major roads and public transportation, commuting to nearby cities or enjoying local attractions is a breeze. Don't miss the chance to lease this stunning new home in a fantastic location schedule your viewing today! |
| Price | $2,850 |
| Taxes: | $0.00 |
| Payment Frequency: | Monthly |
| Payment Method: | Cheque |
| Rental Application Required: | T |
| Deposit Required: | True |
| Credit Check: | T |
| Employment Letter | T |
| References Required: | T |
| Occupancy: | Vacant |
| Address: | 20 Hillcroft Way , Kawartha Lakes, K0M 1A0, Kawartha Lakes |
| Directions/Cross Streets: | Front St W/Hillcroft Way |
| Rooms: | 7 |
| Bedrooms: | 4 |
| Bedrooms +: | 0 |
| Family Room: | F |
| Basement: | None |
| Furnished: | Unfu |
| Washroom Type | No. of Pieces | Level |
| Washroom Type 1 | 4 | Second |
| Washroom Type 2 | 3 | Second |
| Washroom Type 3 | 2 | Ground |
| Washroom Type 4 | 0 | |
| Washroom Type 5 | 0 | |
| Washroom Type 6 | 4 | Second |
| Washroom Type 7 | 3 | Second |
| Washroom Type 8 | 2 | Ground |
| Washroom Type 9 | 0 | |
| Washroom Type 10 | 0 |
| Total Area: | 0.00 |
| Approximatly Age: | New |
| Property Type: | Detached |
| Style: | 2-Storey |
| Exterior: | Aluminum Siding, Vinyl Siding |
| Garage Type: | Attached |
| (Parking/)Drive: | Private |
| Drive Parking Spaces: | 2 |
| Park #1 | |
| Parking Type: | Private |
| Park #2 | |
| Parking Type: | Private |
| Pool: | None |
| Private Entrance: | T |
| Laundry Access: | In-Suite Laun |
| Approximatly Age: | New |
| Approximatly Square Footage: | 1500-2000 |
| CAC Included: | N |
| Water Included: | N |
| Cabel TV Included: | N |
| Common Elements Included: | N |
| Heat Included: | N |
| Parking Included: | N |
| Condo Tax Included: | N |
| Building Insurance Included: | N |
| Fireplace/Stove: | N |
| Heat Type: | Forced Air |
| Central Air Conditioning: | Central Air |
| Central Vac: | N |
| Laundry Level: | Syste |
| Ensuite Laundry: | F |
| Sewers: | Sewer |
| Although the information displayed is believed to be accurate, no warranties or representations are made of any kind. |
| CITYSCAPE REAL ESTATE LTD. |
|
|

Asal Hoseini
Real Estate Professional
Dir:
647-804-0727
Bus:
905-997-3632
| Book Showing | Email a Friend |
Jump To:
At a Glance:
| Type: | Freehold - Detached |
| Area: | Kawartha Lakes |
| Municipality: | Kawartha Lakes |
| Neighbourhood: | Bobcaygeon |
| Style: | 2-Storey |
| Approximate Age: | New |
| Beds: | 4 |
| Baths: | 3 |
| Fireplace: | N |
| Pool: | None |
Locatin Map:

