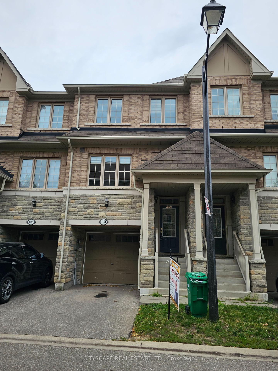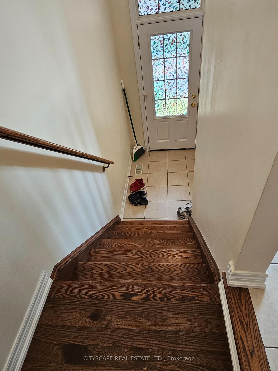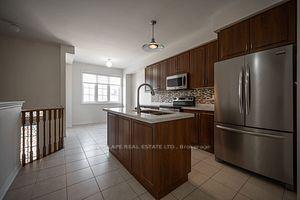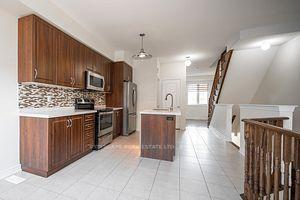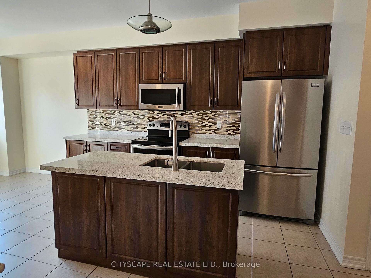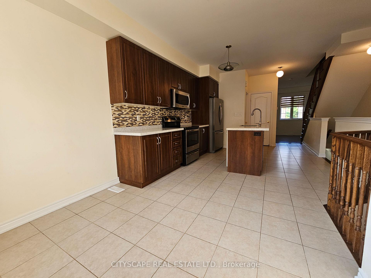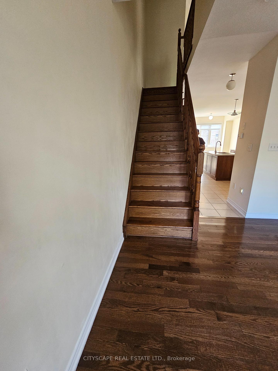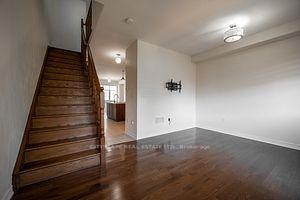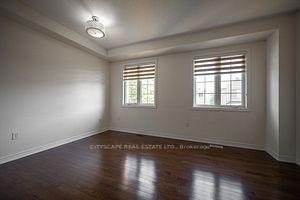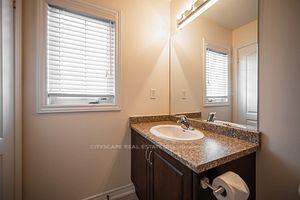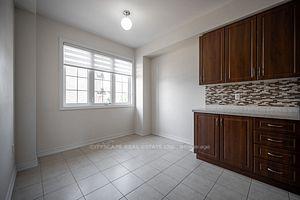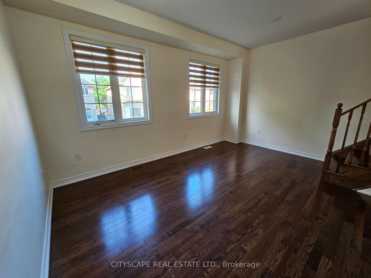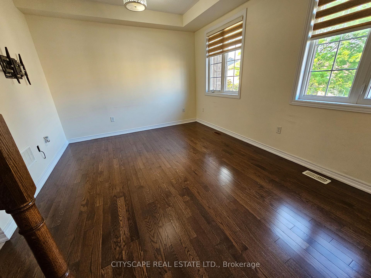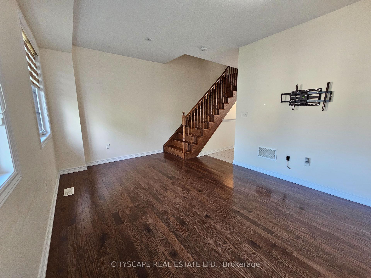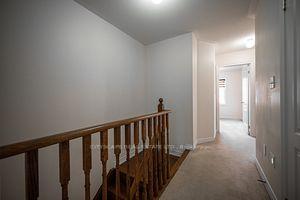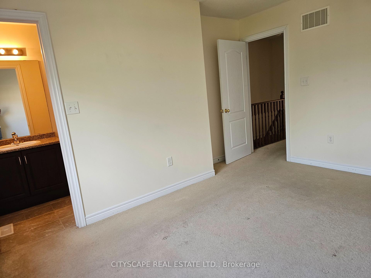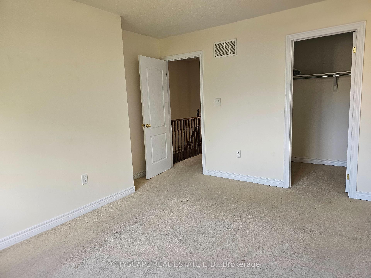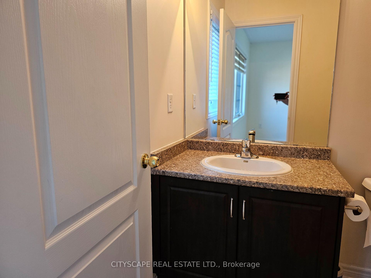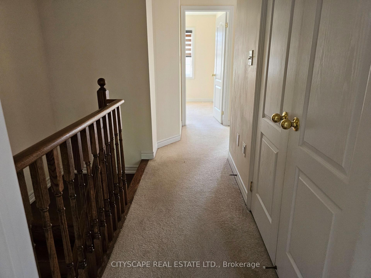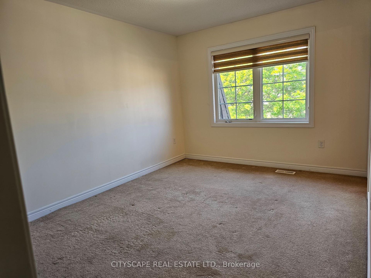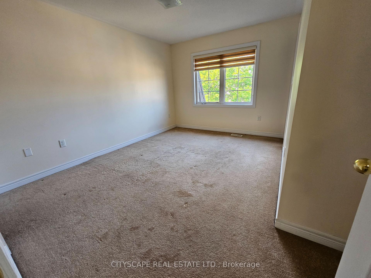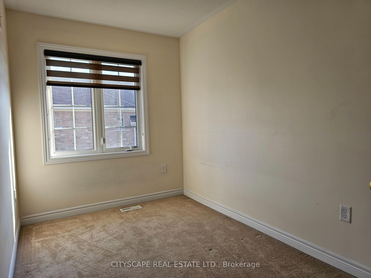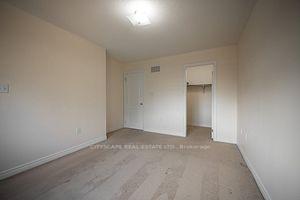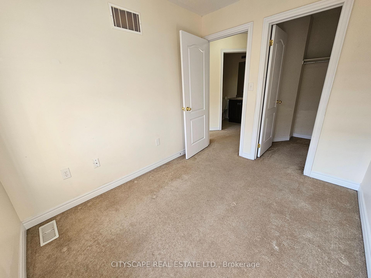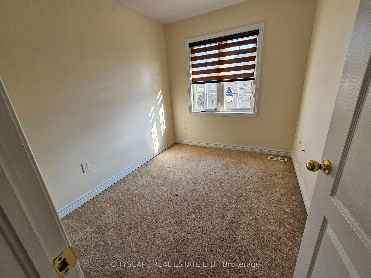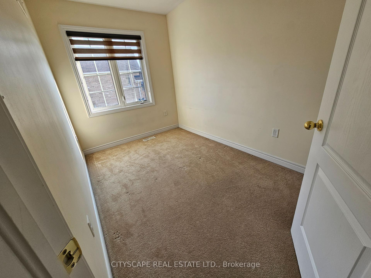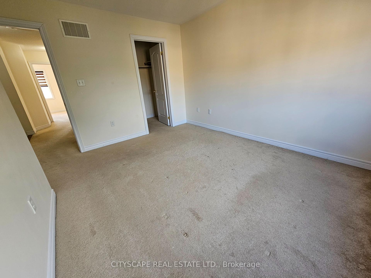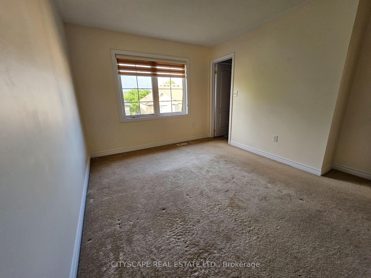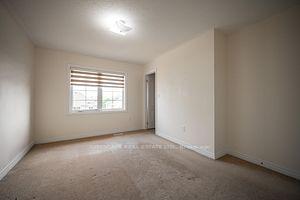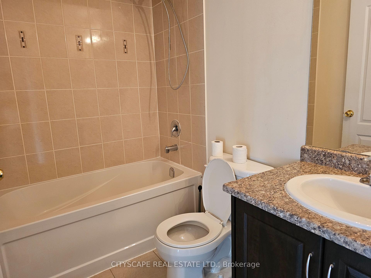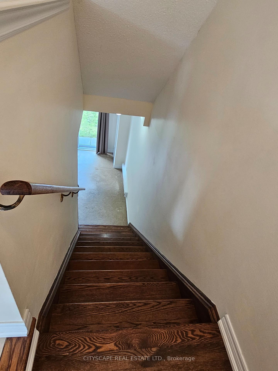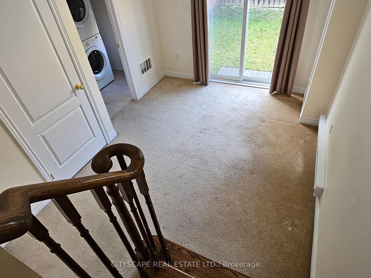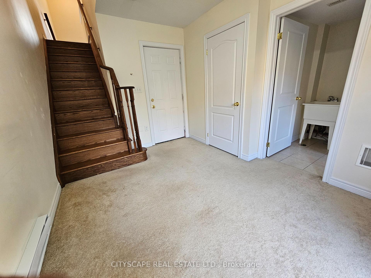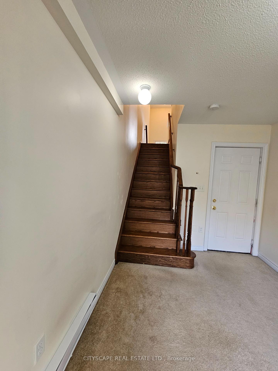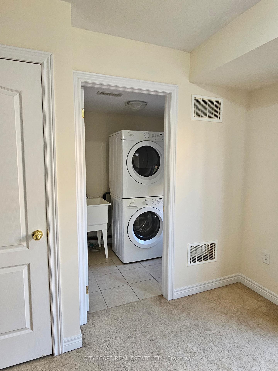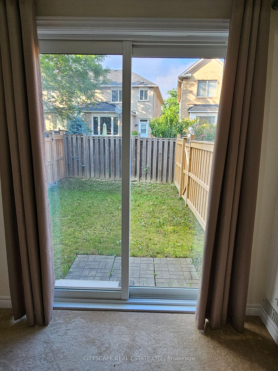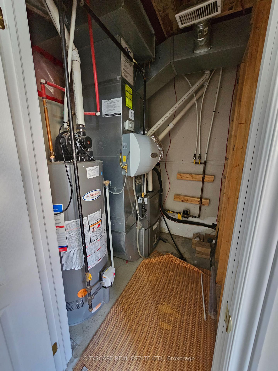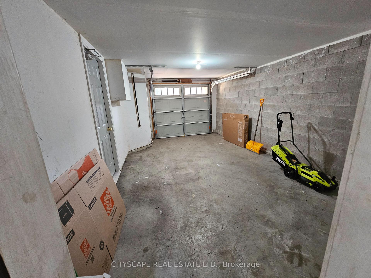$3,500
Available - For Rent
Listing ID: W12193824
1354 Granrock Cres , Mississauga, L5V 0E1, Peel
| Beautiful sun-filled freehold townhouse at Britannia and Creditview intersection (Mississauga). Excellent location, walking distance to amenities including parks, schools, shopping, public transit. This 3 bedroom home features a spacious kitchen with stainless steep appliances, centre island and bright breakfast area. The carpet free living room and dining room boasts large windows looking upon the fenced-in backyard. Primary bedroom has walk-in closet and a full ensuite bathroom. Two additional spacious sun-drenched bedrooms and a main bathroom on the 2nd floor. Lower level walkout features a spacious rec room, laundry room with sink and direct access to the garage, featuring extra storage space. Enjoy this almost maintenance-free home which includes snow removal and outdoor landscaping of common areas. |
| Price | $3,500 |
| Taxes: | $0.00 |
| Payment Frequency: | Monthly |
| Payment Method: | Cheque |
| Rental Application Required: | T |
| Deposit Required: | True |
| Credit Check: | T |
| Employment Letter | T |
| References Required: | T |
| Occupancy: | Tenant |
| Address: | 1354 Granrock Cres , Mississauga, L5V 0E1, Peel |
| Directions/Cross Streets: | Britannia and Creditview |
| Rooms: | 9 |
| Bedrooms: | 3 |
| Bedrooms +: | 0 |
| Family Room: | F |
| Basement: | None |
| Furnished: | Unfu |
| Level/Floor | Room | Length(ft) | Width(ft) | Descriptions | |
| Room 1 | Main | Kitchen | 18.5 | 12 | Centre Island, Stainless Steel Appl |
| Room 2 | Main | Breakfast | |||
| Room 3 | Main | Dining Ro | 7.54 | 9.68 | Combined w/Living, Hardwood Floor |
| Room 4 | Main | Living Ro | 11.48 | 15.42 | Combined w/Dining, Hardwood Floor |
| Room 5 | Second | Primary B | 13.22 | 11.58 | 4 Pc Ensuite, Walk-In Closet(s) |
| Room 6 | Second | Bedroom 2 | 11.68 | 7.05 | Window, Closet |
| Room 7 | Second | Bedroom 3 | 9.32 | 7.81 | Window, Closet |
| Room 8 | Lower | Den | 9.25 | 12.04 | W/O To Patio |
| Room 9 | Lower | Laundry | 5.67 | 6.26 |
| Washroom Type | No. of Pieces | Level |
| Washroom Type 1 | 2 | Main |
| Washroom Type 2 | 4 | Second |
| Washroom Type 3 | 0 | |
| Washroom Type 4 | 0 | |
| Washroom Type 5 | 0 | |
| Washroom Type 6 | 2 | Main |
| Washroom Type 7 | 4 | Second |
| Washroom Type 8 | 0 | |
| Washroom Type 9 | 0 | |
| Washroom Type 10 | 0 |
| Total Area: | 0.00 |
| Property Type: | Att/Row/Townhouse |
| Style: | 3-Storey |
| Exterior: | Brick |
| Garage Type: | Built-In |
| Drive Parking Spaces: | 1 |
| Pool: | None |
| Private Entrance: | F |
| Laundry Access: | Laundry Room |
| Approximatly Square Footage: | < 700 |
| CAC Included: | N |
| Water Included: | N |
| Cabel TV Included: | N |
| Common Elements Included: | Y |
| Heat Included: | N |
| Parking Included: | N |
| Condo Tax Included: | N |
| Building Insurance Included: | N |
| Fireplace/Stove: | N |
| Heat Type: | Forced Air |
| Central Air Conditioning: | Central Air |
| Central Vac: | N |
| Laundry Level: | Syste |
| Ensuite Laundry: | F |
| Sewers: | Sewer |
| Although the information displayed is believed to be accurate, no warranties or representations are made of any kind. |
| CITYSCAPE REAL ESTATE LTD. |
|
|

Asal Hoseini
Real Estate Professional
Dir:
647-804-0727
Bus:
905-997-3632
| Book Showing | Email a Friend |
Jump To:
At a Glance:
| Type: | Freehold - Att/Row/Townhouse |
| Area: | Peel |
| Municipality: | Mississauga |
| Neighbourhood: | East Credit |
| Style: | 3-Storey |
| Beds: | 3 |
| Baths: | 3 |
| Fireplace: | N |
| Pool: | None |
Locatin Map:

