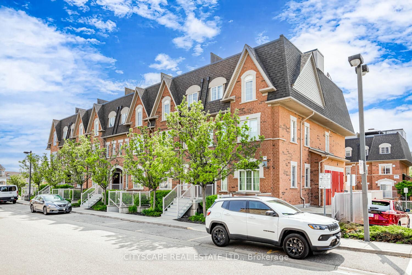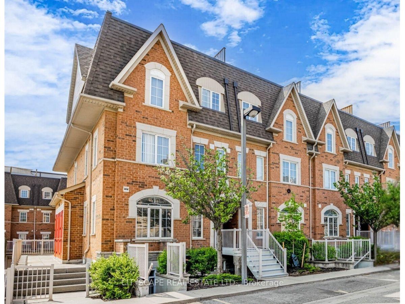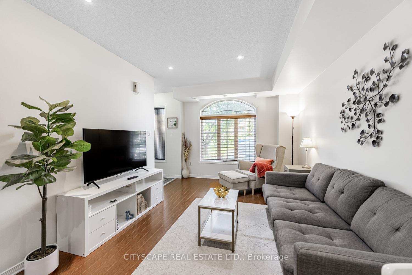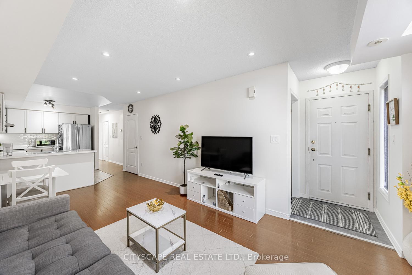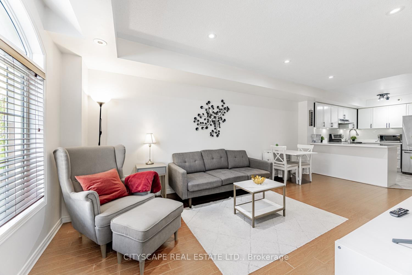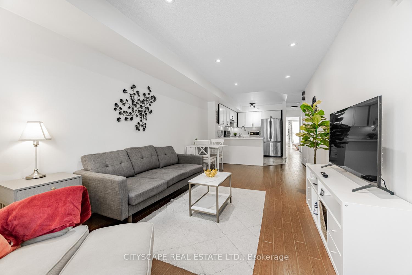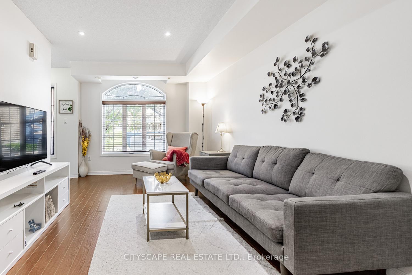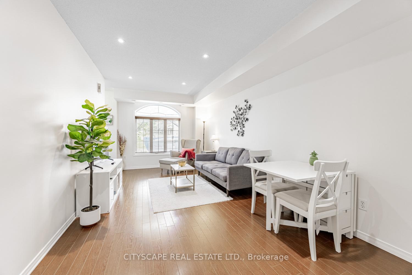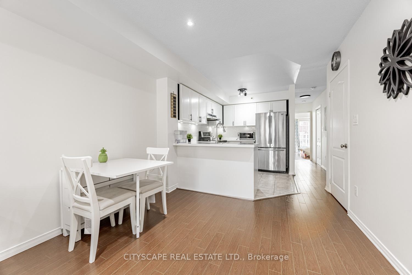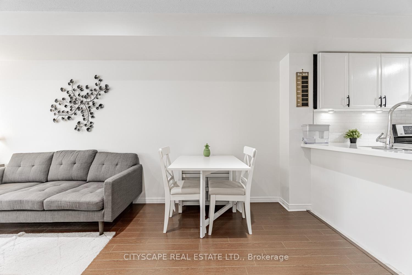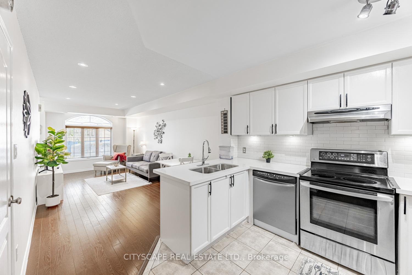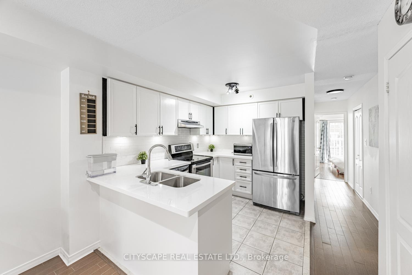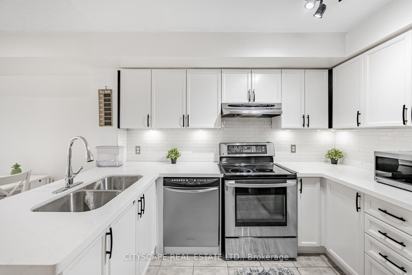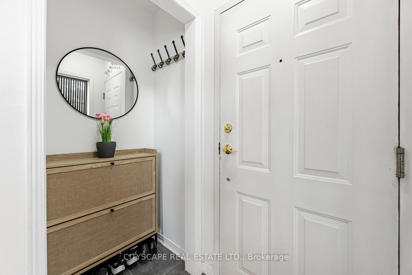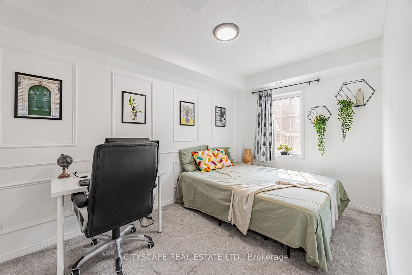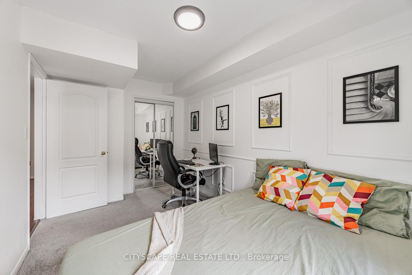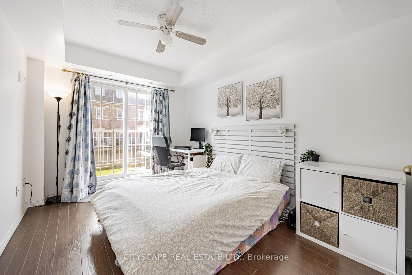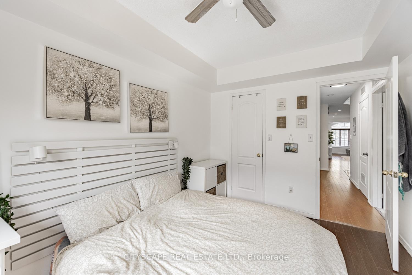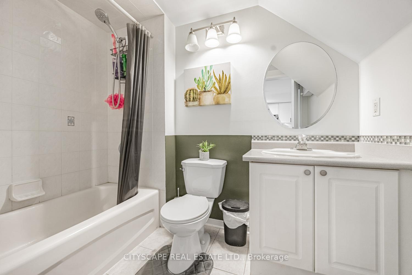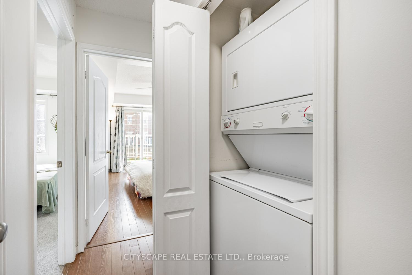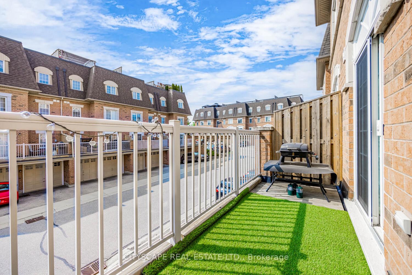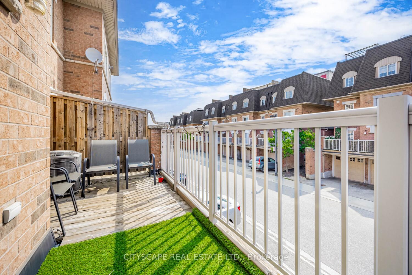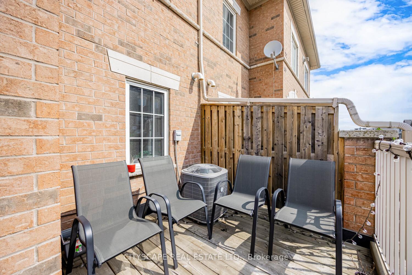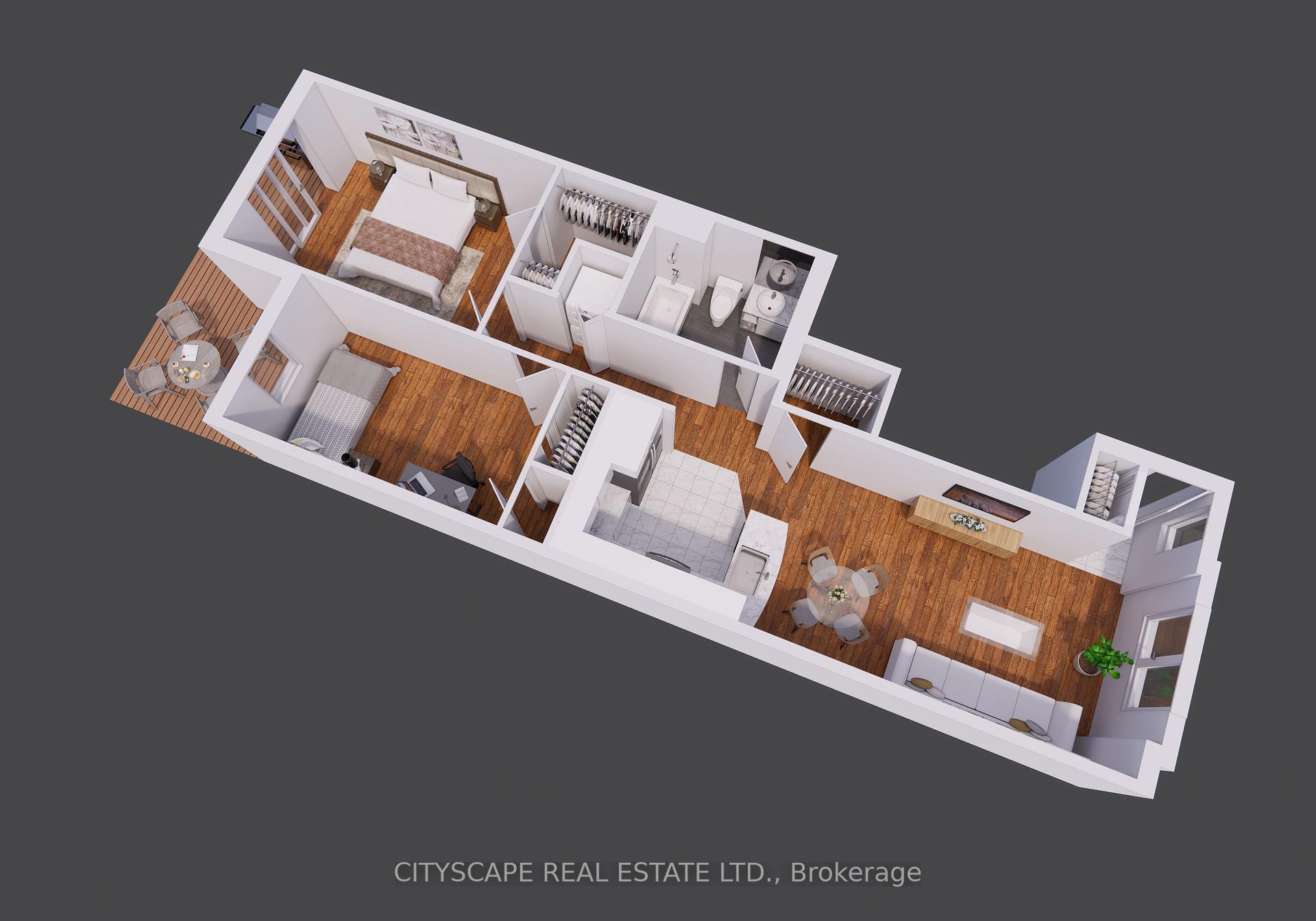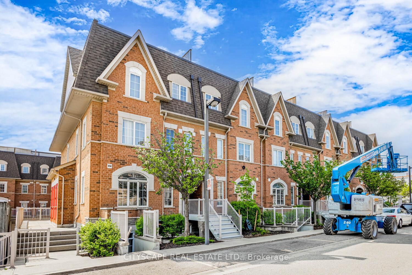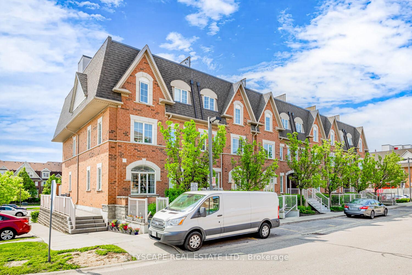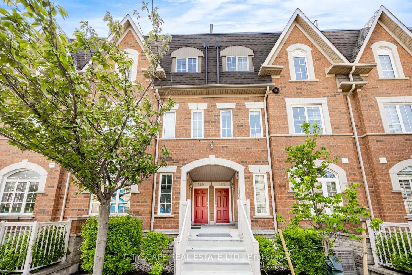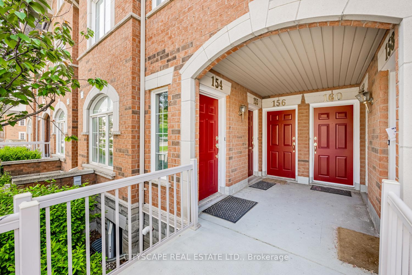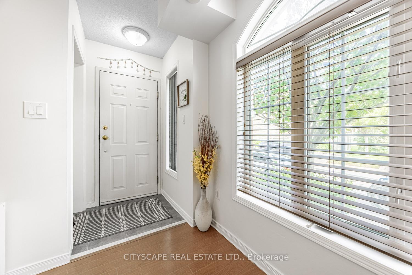$610,000
Available - For Sale
Listing ID: W12197190
601 Shoreline Driv , Mississauga, L5B 4K3, Peel
| Just Listed! Great layout, amazing price! This is a great interior location, inside the complex, away from busy roads, close to park, school, major shopping next door. Fantastic stacked townhome with 130 sq. ft terrace. Brand new 2025 quartz counters w/breakfast bar, brand new undermount sink/faucet, elegant backsplash. Stainless Steel Kitchen appliances and ensuite Washer&Dryer. Elegant trim detail in the second bedroom, can make a great guest bedroom or a home office! Kitchen is open to living/dining and comes with a large pantry (can be used as a storage locker). Pot-lights add a lot of charm! New plumbing, newer deck and newer roof updated already by the Condo Corp. Master has a walk-in closet and walk-out to patio. Condo fees already include water in this complex, common elements, house insurance and 1 parking spot. Visitor parking throughout the complex and street parking is allowed on Shoreline Drive for extra cars (even overnight). Centrally located with quick access to shops & amenities, Go, Hwy 403 & QEW. 1 Bus to subway. Lovely find, See video tour! |
| Price | $610,000 |
| Taxes: | $2936.00 |
| Occupancy: | Owner |
| District: | W00 |
| Address: | 601 Shoreline Driv , Mississauga, L5B 4K3, Peel |
| Postal Code: | L5B 4K3 |
| Province/State: | Peel |
| Directions/Cross Streets: | Dundas/Mavis |
| Level/Floor | Room | Length(ft) | Width(ft) | Descriptions | |
| Room 1 | Main | Living Ro | 9.97 | 11.48 | Laminate, Open Concept, Combined w/Dining |
| Room 2 | Main | Dining Ro | 9.97 | 7.9 | Laminate, Open Concept, Combined w/Living |
| Room 3 | Main | Kitchen | 7.97 | 10.07 | Tile Floor, Stainless Steel Appl, Breakfast Bar |
| Room 4 | Main | Primary B | 12.6 | 9.28 | Laminate, Walk-In Closet(s), W/O To Balcony |
| Room 5 | Main | Bedroom 2 | 13.48 | 7.87 | Laminate, Closet, Window |
| Washroom Type | No. of Pieces | Level |
| Washroom Type 1 | 4 | Main |
| Washroom Type 2 | 0 | |
| Washroom Type 3 | 0 | |
| Washroom Type 4 | 0 | |
| Washroom Type 5 | 0 | |
| Washroom Type 6 | 4 | Main |
| Washroom Type 7 | 0 | |
| Washroom Type 8 | 0 | |
| Washroom Type 9 | 0 | |
| Washroom Type 10 | 0 | |
| Washroom Type 11 | 4 | Main |
| Washroom Type 12 | 0 | |
| Washroom Type 13 | 0 | |
| Washroom Type 14 | 0 | |
| Washroom Type 15 | 0 |
| Total Area: | 0.00 |
| Washrooms: | 1 |
| Heat Type: | Forced Air |
| Central Air Conditioning: | Central Air |
$
%
Years
This calculator is for demonstration purposes only. Always consult a professional
financial advisor before making personal financial decisions.
| Although the information displayed is believed to be accurate, no warranties or representations are made of any kind. |
| CITYSCAPE REAL ESTATE LTD. |
|
|

Asal Hoseini
Real Estate Professional
Dir:
647-804-0727
Bus:
905-997-3632
| Virtual Tour | Book Showing | Email a Friend |
Jump To:
At a Glance:
| Type: | Com - Condo Townhouse |
| Area: | Peel |
| Municipality: | Mississauga |
| Neighbourhood: | Cooksville |
| Style: | Stacked Townhous |
| Tax: | $2,936 |
| Maintenance Fee: | $411.01 |
| Beds: | 2 |
| Baths: | 1 |
| Fireplace: | N |
Locatin Map:
Payment Calculator:

