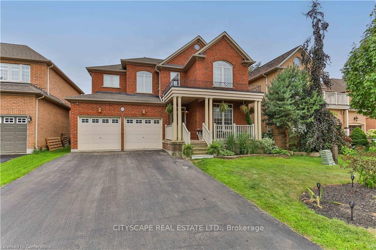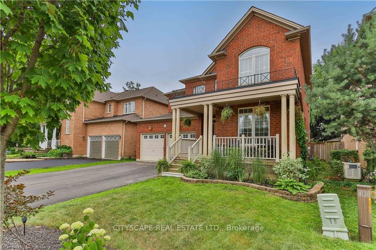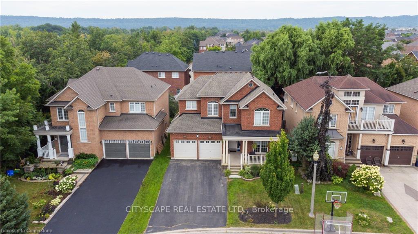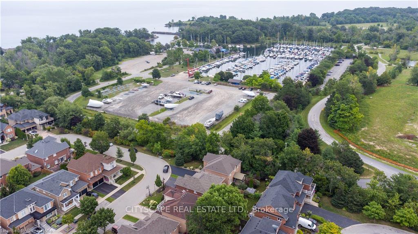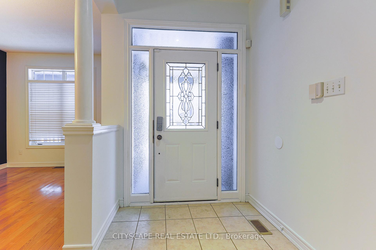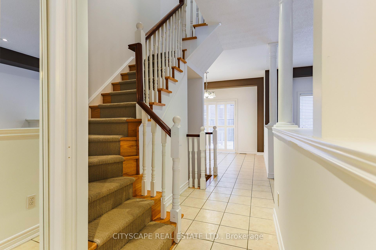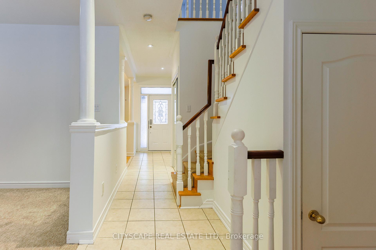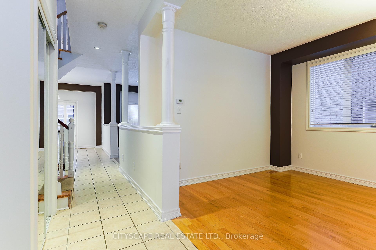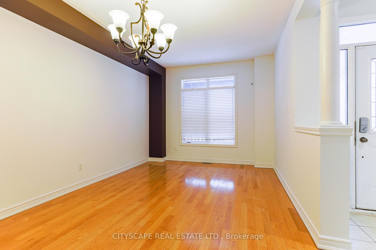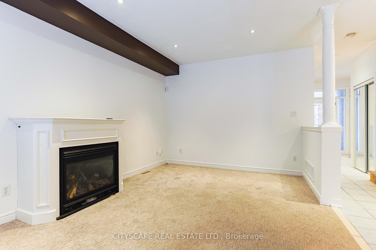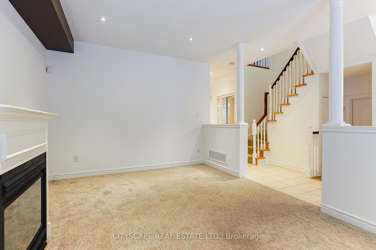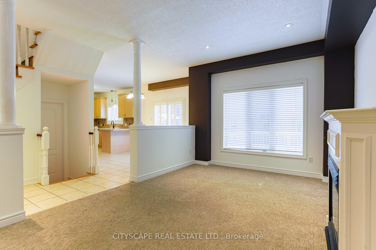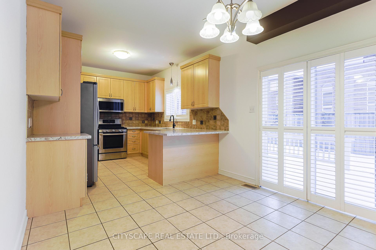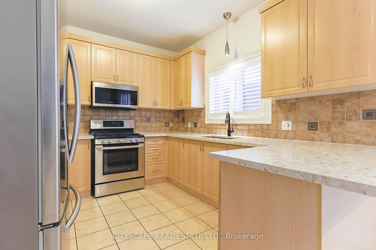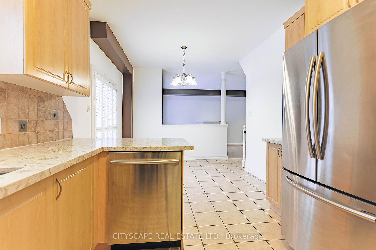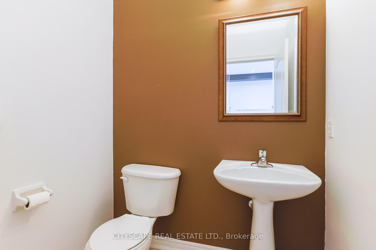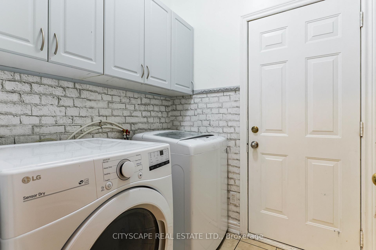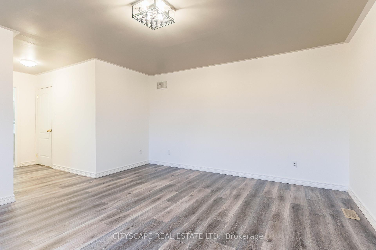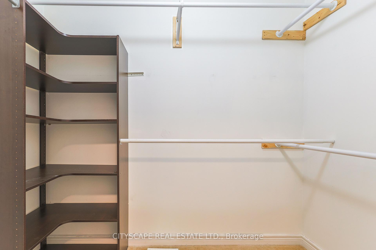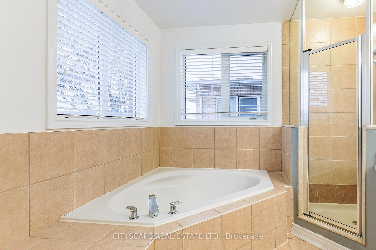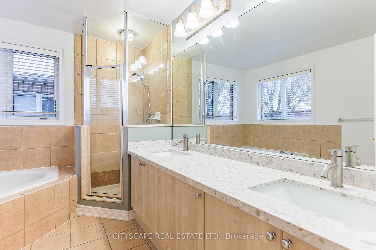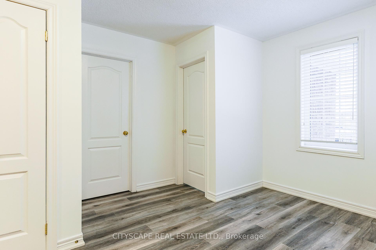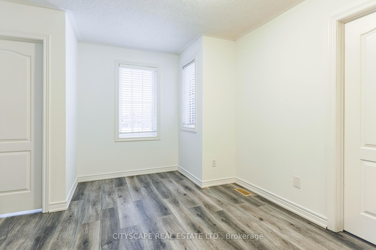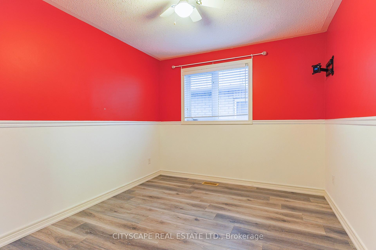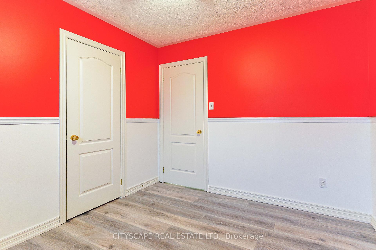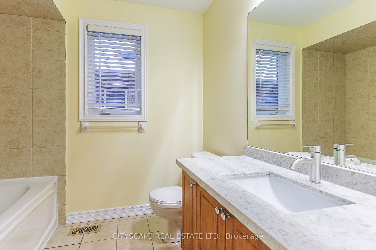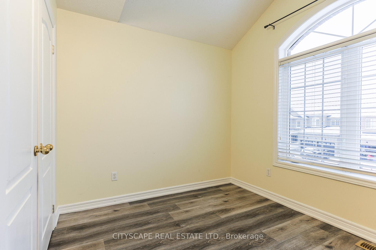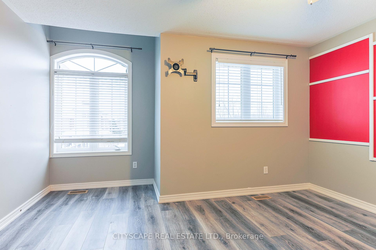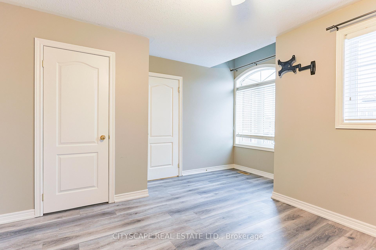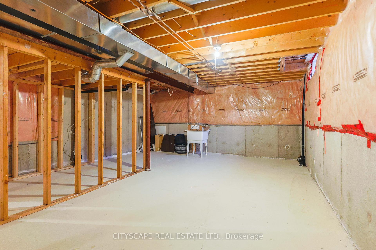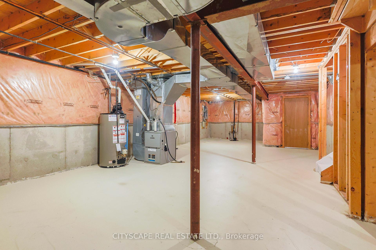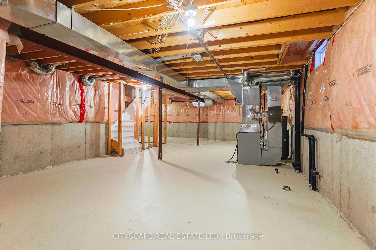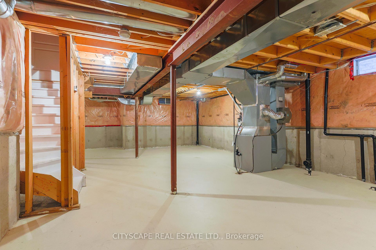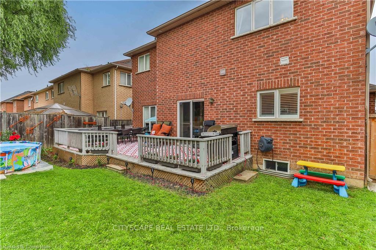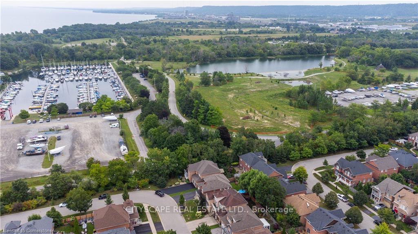$1,298,000
Available - For Sale
Listing ID: X12193834
46 Bridgenorth Cres , Hamilton, L8E 6C1, Hamilton
| Welcome to 46 Bridgnorth Crescent in Hamilton's desirable Lake Pointe community of Stoney Creek-a beautifully maintained 4-bedroom, 3-bathroom home offering 2,211 sq ft of elegant living space. Built in 2003, this home exudes curb appeal with a double garage, spacious driveway, and a landscaped front yard. Step inside to find a bright and inviting interior featuring pot lights, a cozy gas fireplace, and an open-concept kitchen with quartz countertops and abundant natural light. The main floor includes a convenient laundry room and direct garage access. Upstairs, you'll find spacious bedrooms, including a primary suite with a luxurious 5-piece ensuite. The large backyard provides an ideal setting for outdoor entertaining and family fun. Situated on a 44.95 x 82.02 ft lot with a full, unfinished basement, this home offers flexibility to add your personal touch. Located minutes from Fifty Point Marina, the beach, parks, trails, QEW access, and shopping including Costco, this is a rare opportunity to enjoy comfort, space, and convenience in one exceptional property. |
| Price | $1,298,000 |
| Taxes: | $6426.63 |
| Assessment Year: | 2025 |
| Occupancy: | Tenant |
| Address: | 46 Bridgenorth Cres , Hamilton, L8E 6C1, Hamilton |
| Directions/Cross Streets: | Islandview Way & Bridgenorth Cres |
| Rooms: | 9 |
| Bedrooms: | 4 |
| Bedrooms +: | 0 |
| Family Room: | T |
| Basement: | Full, Unfinished |
| Level/Floor | Room | Length(ft) | Width(ft) | Descriptions | |
| Room 1 | Main | Living Ro | 11.58 | 18.01 | Fireplace |
| Room 2 | Main | Family Ro | 11.15 | 7.35 | |
| Room 3 | Main | Dining Ro | 11.58 | 11.84 | |
| Room 4 | Main | Kitchen | 12.6 | 10 | |
| Room 5 | Main | Bathroom | 4.49 | 5.51 | 2 Pc Bath |
| Room 6 | Second | Primary B | 23.16 | 16.01 | 5 Pc Ensuite |
| Room 7 | Second | Bedroom 2 | 11.25 | 8.66 | |
| Room 8 | Second | Bedroom 3 | 14.5 | 13.32 | |
| Room 9 | Second | Bathroom | 7.74 | 7.74 | 4 Pc Bath |
| Room 10 | Basement | Recreatio | 33.98 | 38.97 |
| Washroom Type | No. of Pieces | Level |
| Washroom Type 1 | 2 | Main |
| Washroom Type 2 | 5 | Upper |
| Washroom Type 3 | 4 | Upper |
| Washroom Type 4 | 0 | |
| Washroom Type 5 | 0 | |
| Washroom Type 6 | 2 | Main |
| Washroom Type 7 | 5 | Upper |
| Washroom Type 8 | 4 | Upper |
| Washroom Type 9 | 0 | |
| Washroom Type 10 | 0 |
| Total Area: | 0.00 |
| Property Type: | Detached |
| Style: | 2-Storey |
| Exterior: | Brick |
| Garage Type: | Attached |
| (Parking/)Drive: | Front Yard |
| Drive Parking Spaces: | 4 |
| Park #1 | |
| Parking Type: | Front Yard |
| Park #2 | |
| Parking Type: | Front Yard |
| Pool: | None |
| Approximatly Square Footage: | 2000-2500 |
| Property Features: | Beach, Fenced Yard |
| CAC Included: | N |
| Water Included: | N |
| Cabel TV Included: | N |
| Common Elements Included: | N |
| Heat Included: | N |
| Parking Included: | N |
| Condo Tax Included: | N |
| Building Insurance Included: | N |
| Fireplace/Stove: | N |
| Heat Type: | Forced Air |
| Central Air Conditioning: | Central Air |
| Central Vac: | N |
| Laundry Level: | Syste |
| Ensuite Laundry: | F |
| Sewers: | Sewer |
$
%
Years
This calculator is for demonstration purposes only. Always consult a professional
financial advisor before making personal financial decisions.
| Although the information displayed is believed to be accurate, no warranties or representations are made of any kind. |
| CITYSCAPE REAL ESTATE LTD. |
|
|

Asal Hoseini
Real Estate Professional
Dir:
647-804-0727
Bus:
905-997-3632
| Book Showing | Email a Friend |
Jump To:
At a Glance:
| Type: | Freehold - Detached |
| Area: | Hamilton |
| Municipality: | Hamilton |
| Neighbourhood: | Winona Park |
| Style: | 2-Storey |
| Tax: | $6,426.63 |
| Beds: | 4 |
| Baths: | 3 |
| Fireplace: | N |
| Pool: | None |
Locatin Map:
Payment Calculator:

