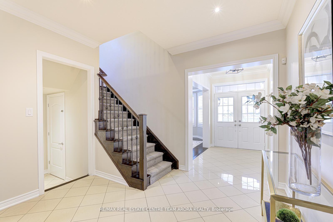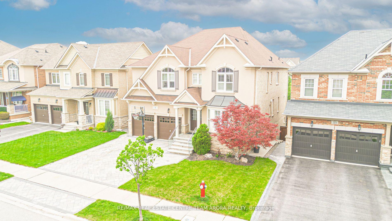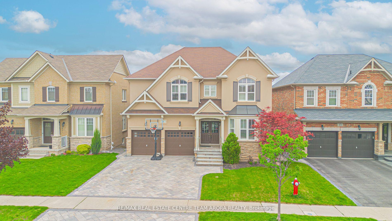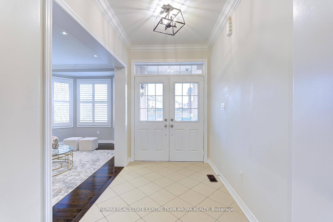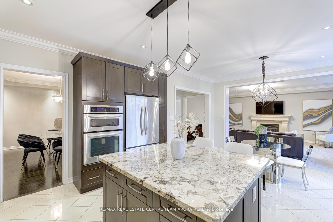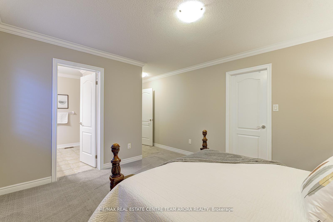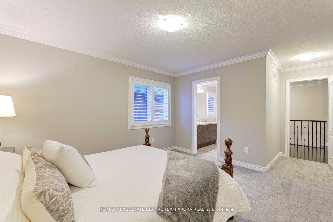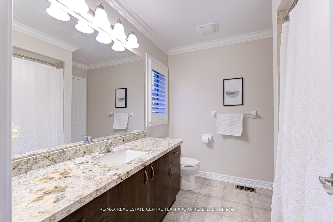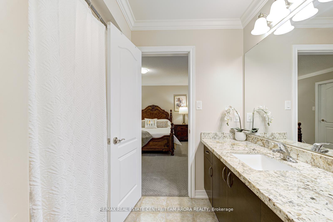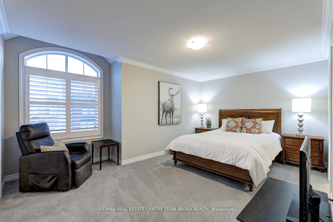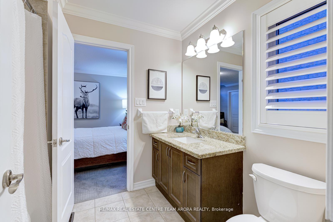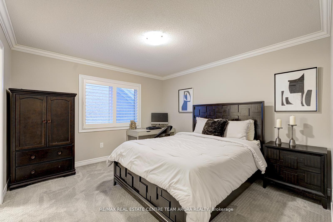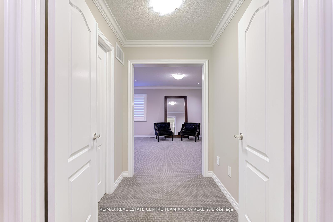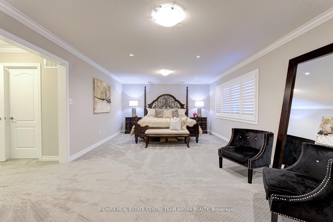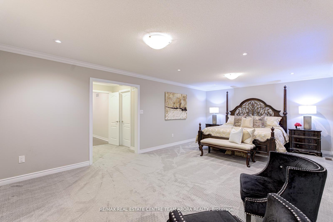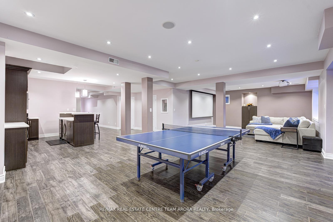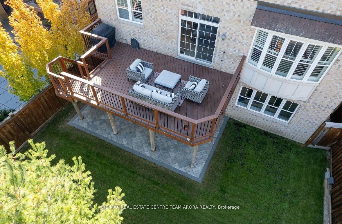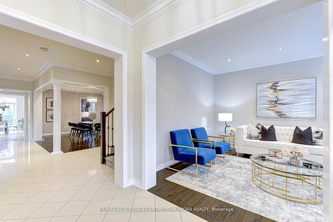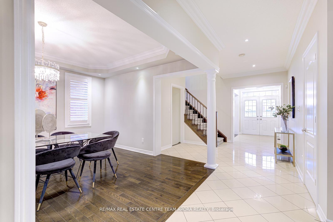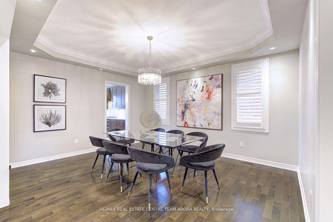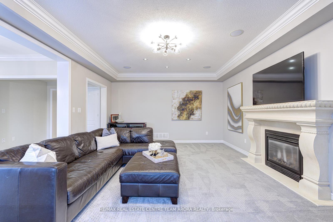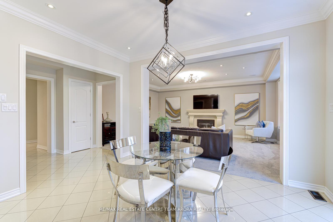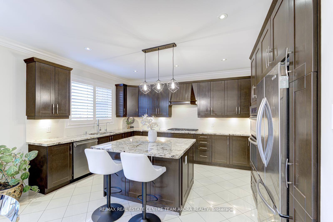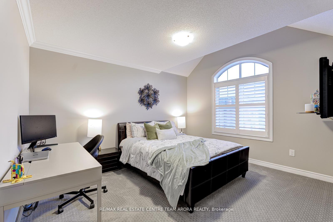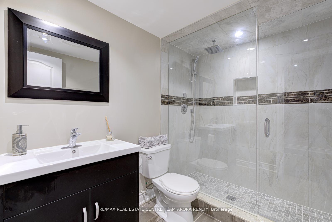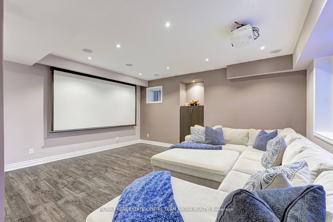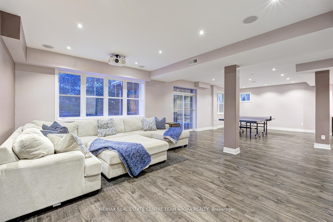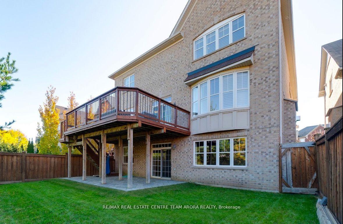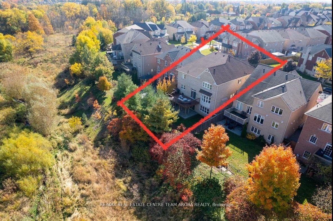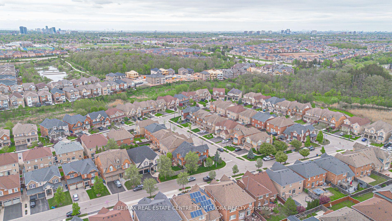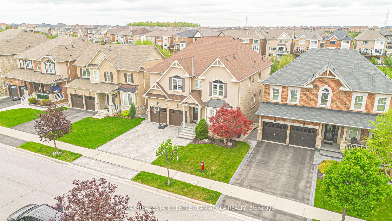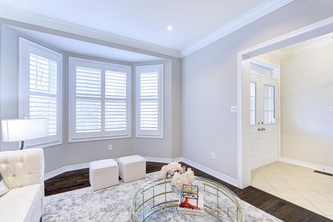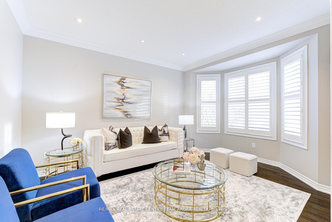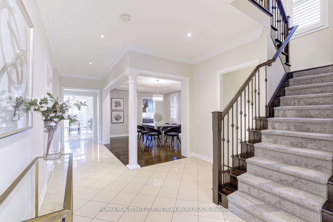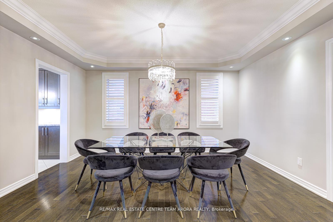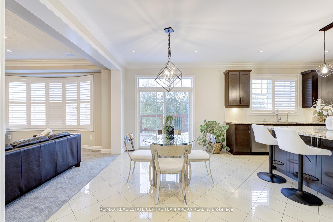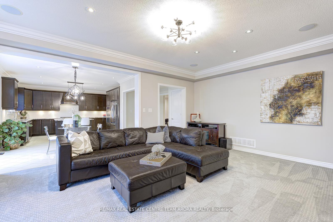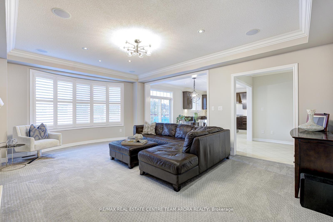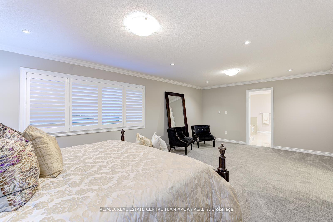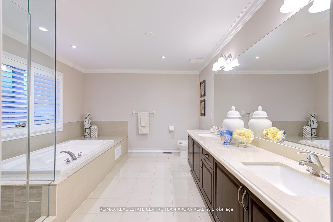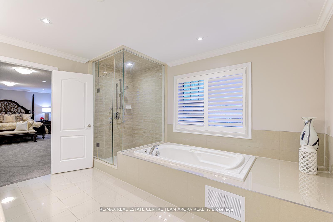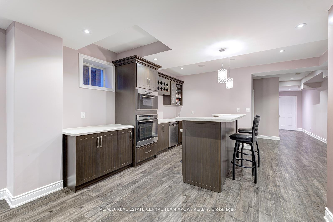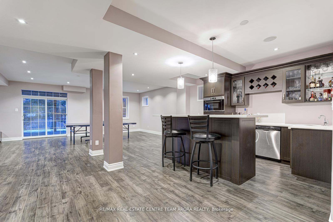$1,925,000
Available - For Sale
Listing ID: W12162129
35 Pathway Driv , Brampton, L6X 0Z7, Peel
| "Walk-out Basement + Ravine Lot" Step into refined elegance and powerful flow in this ravine-lot masterpiece in The Estates of Credit Ridge. Built by Ballantry Homes, the prestigious Romance Model offers approx. 5,600 sq. ft. of thoughtfully designed living space including a bright walk-out basement with serene views and rare privacy.This exceptional 5+1 bed, 5 bath home is flooded with natural light and features a layout ideal for multi-generational families, entertaining, or working from home in peace and luxury. *Walk-out basement to a private ravine lot a rare find that inspires peace, joy, and success* Grand double-door entry, spacious porch, and stucco exterior for true curb appeal* 9 ft ceilings, pot lights, 45-degree designer tiling, and crown moulding* Chefs kitchen opens to a huge deck with gas BBQ hookup entertainers dream* Upper-level laundry + generous linen storage for effortless living* Raised ceilings in basement + elegant fireplace in great room* Stone porch with glass railings & wide paving stone driveway* Upgraded hardwood + plush carpet for comfort and style* This home isnt just a place to live its a space to thrive, create, and grow. The energy, layout, and location make this the perfect home to write your next chapter. A lockbox is available for convenient showings. |
| Price | $1,925,000 |
| Taxes: | $9220.07 |
| Occupancy: | Owner |
| Address: | 35 Pathway Driv , Brampton, L6X 0Z7, Peel |
| Directions/Cross Streets: | Queen St W/ Creditview Rd |
| Rooms: | 10 |
| Rooms +: | 2 |
| Bedrooms: | 5 |
| Bedrooms +: | 1 |
| Family Room: | T |
| Basement: | Finished wit |
| Level/Floor | Room | Length(ft) | Width(ft) | Descriptions | |
| Room 1 | Main | Living Ro | 11.15 | 11.05 | Crown Moulding, Hardwood Floor, Window |
| Room 2 | Main | Great Roo | 20.01 | 15.09 | Coffered Ceiling(s), Fireplace, California Shutters |
| Room 3 | Main | Dining Ro | 15.48 | 13.48 | Coffered Ceiling(s), Hardwood Floor, Pot Lights |
| Room 4 | Main | Kitchen | 14.76 | 10 | Centre Island, Granite Counters, Ceramic Floor |
| Room 5 | Main | Office | 11.68 | 11.05 | Crown Moulding, Hardwood Floor, Pot Lights |
| Room 6 | Second | Primary B | 14.07 | 23.26 | 5 Pc Ensuite, Walk-In Closet(s), Crown Moulding |
| Room 7 | Second | Bedroom 2 | 12.04 | 12.5 | 3 Pc Bath, Walk-In Closet(s), Crown Moulding |
| Room 8 | Second | Bedroom 3 | 12.66 | 16.5 | 3 Pc Bath, Walk-In Closet(s), Crown Moulding |
| Room 9 | Second | Bedroom 4 | 11.09 | 12.33 | 3 Pc Bath, Walk-In Closet(s), Crown Moulding |
| Room 10 | Second | Bedroom 5 | 12.07 | 13.48 | 3 Pc Ensuite, Walk-In Closet(s), Crown Moulding |
| Room 11 | Lower | Bedroom | 14.24 | 11.09 | Closet, Pot Lights |
| Room 12 | Lower | Recreatio | 35.1 | 17.09 | Pot Lights, Wet Bar, Quartz Counter |
| Washroom Type | No. of Pieces | Level |
| Washroom Type 1 | 2 | Main |
| Washroom Type 2 | 5 | Second |
| Washroom Type 3 | 3 | Second |
| Washroom Type 4 | 3 | Second |
| Washroom Type 5 | 3 | Lower |
| Washroom Type 6 | 2 | Main |
| Washroom Type 7 | 5 | Second |
| Washroom Type 8 | 3 | Second |
| Washroom Type 9 | 3 | Second |
| Washroom Type 10 | 3 | Lower |
| Total Area: | 0.00 |
| Approximatly Age: | 6-15 |
| Property Type: | Detached |
| Style: | 2-Storey |
| Exterior: | Stone, Brick |
| Garage Type: | Attached |
| (Parking/)Drive: | Private Do |
| Drive Parking Spaces: | 4 |
| Park #1 | |
| Parking Type: | Private Do |
| Park #2 | |
| Parking Type: | Private Do |
| Pool: | None |
| Approximatly Age: | 6-15 |
| Approximatly Square Footage: | 3500-5000 |
| Property Features: | Ravine |
| CAC Included: | N |
| Water Included: | N |
| Cabel TV Included: | N |
| Common Elements Included: | N |
| Heat Included: | N |
| Parking Included: | N |
| Condo Tax Included: | N |
| Building Insurance Included: | N |
| Fireplace/Stove: | Y |
| Heat Type: | Forced Air |
| Central Air Conditioning: | Central Air |
| Central Vac: | Y |
| Laundry Level: | Syste |
| Ensuite Laundry: | F |
| Sewers: | Sewer |
| Utilities-Cable: | Y |
| Utilities-Hydro: | Y |
$
%
Years
This calculator is for demonstration purposes only. Always consult a professional
financial advisor before making personal financial decisions.
| Although the information displayed is believed to be accurate, no warranties or representations are made of any kind. |
| RE/MAX REAL ESTATE CENTRE TEAM ARORA REALTY |
|
|

Asal Hoseini
Real Estate Professional
Dir:
647-804-0727
Bus:
905-997-3632
| Virtual Tour | Book Showing | Email a Friend |
Jump To:
At a Glance:
| Type: | Freehold - Detached |
| Area: | Peel |
| Municipality: | Brampton |
| Neighbourhood: | Credit Valley |
| Style: | 2-Storey |
| Approximate Age: | 6-15 |
| Tax: | $9,220.07 |
| Beds: | 5+1 |
| Baths: | 5 |
| Fireplace: | Y |
| Pool: | None |
Locatin Map:
Payment Calculator:

